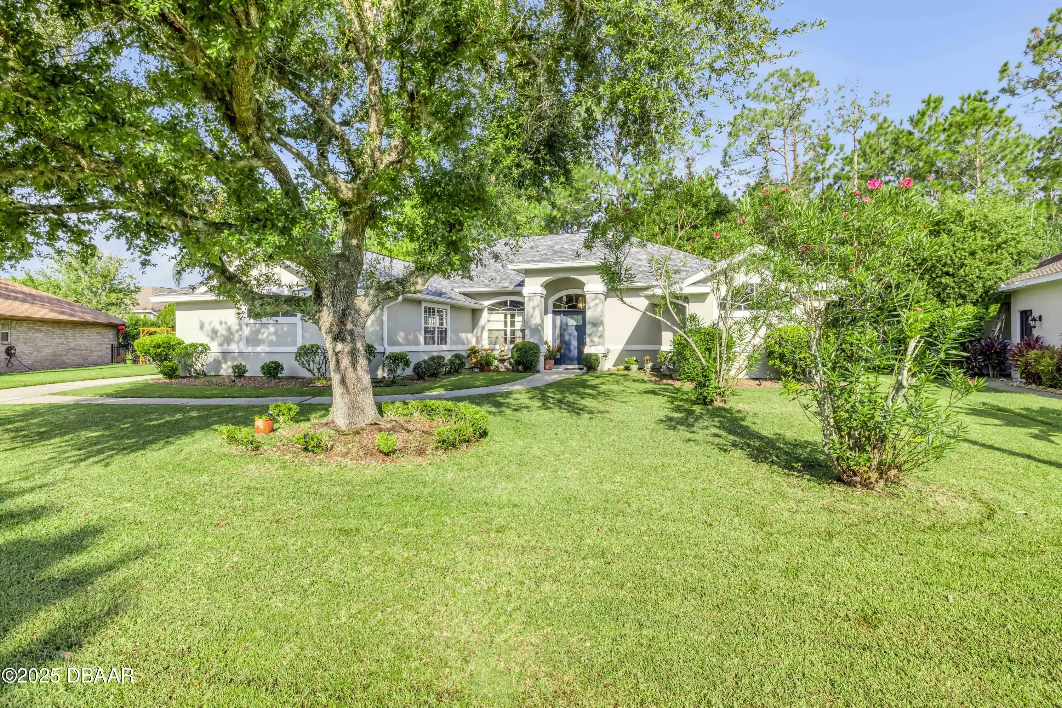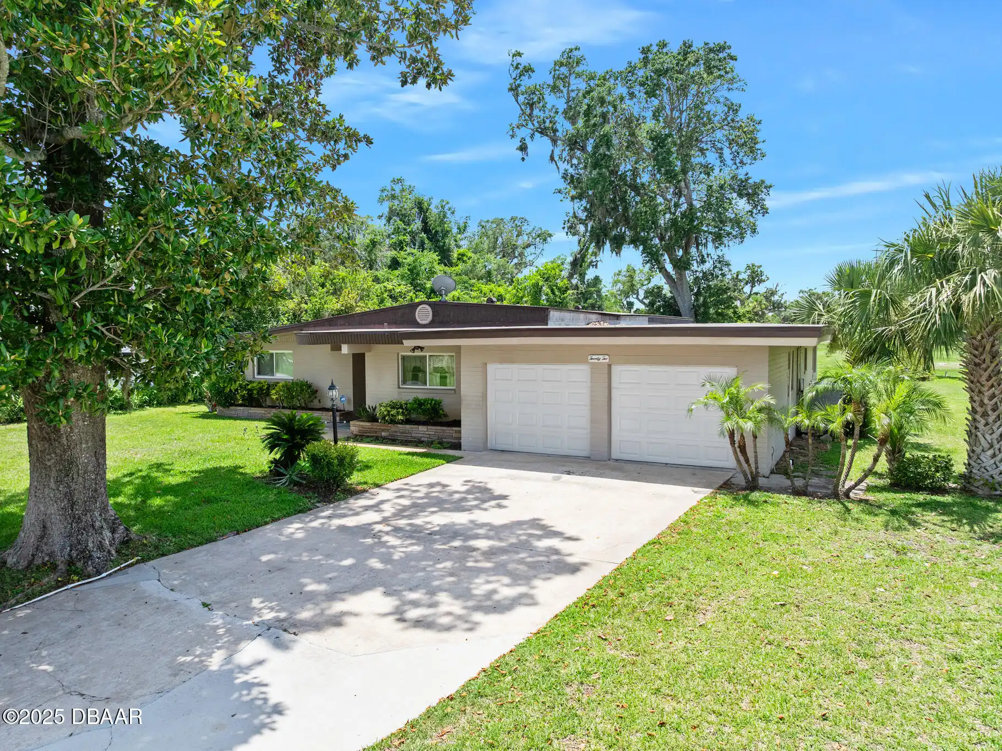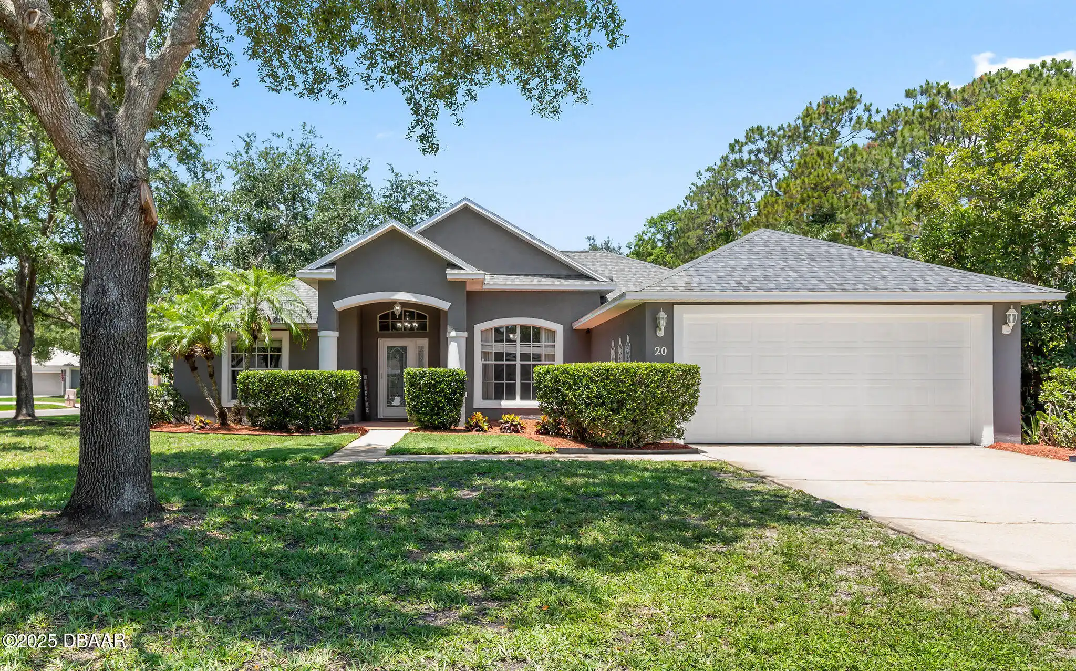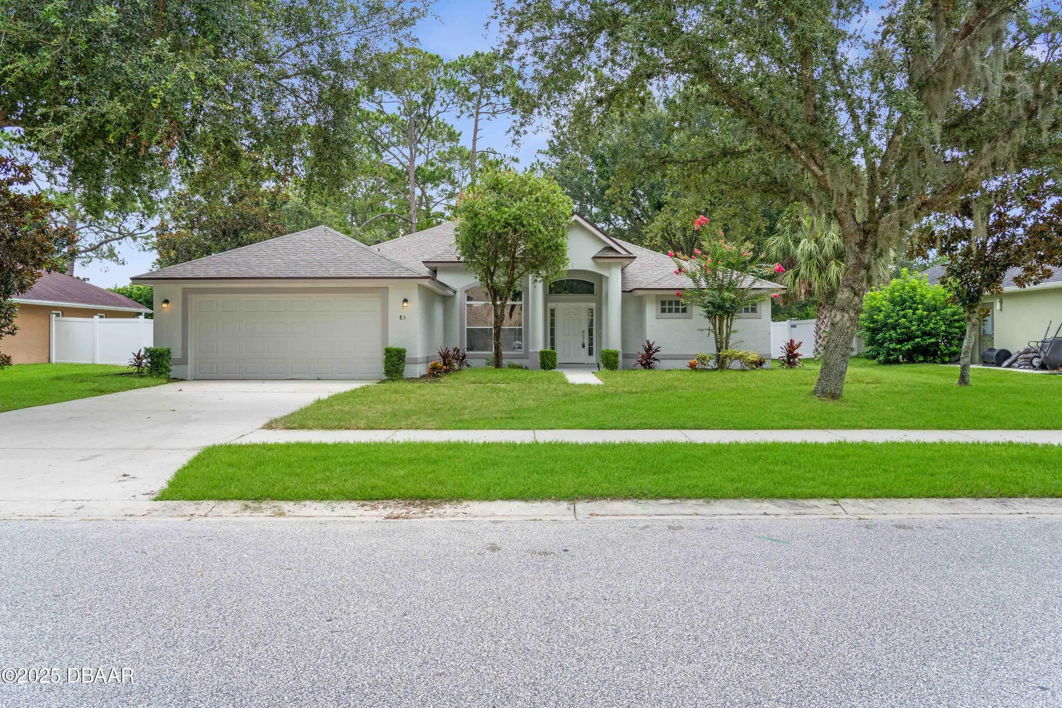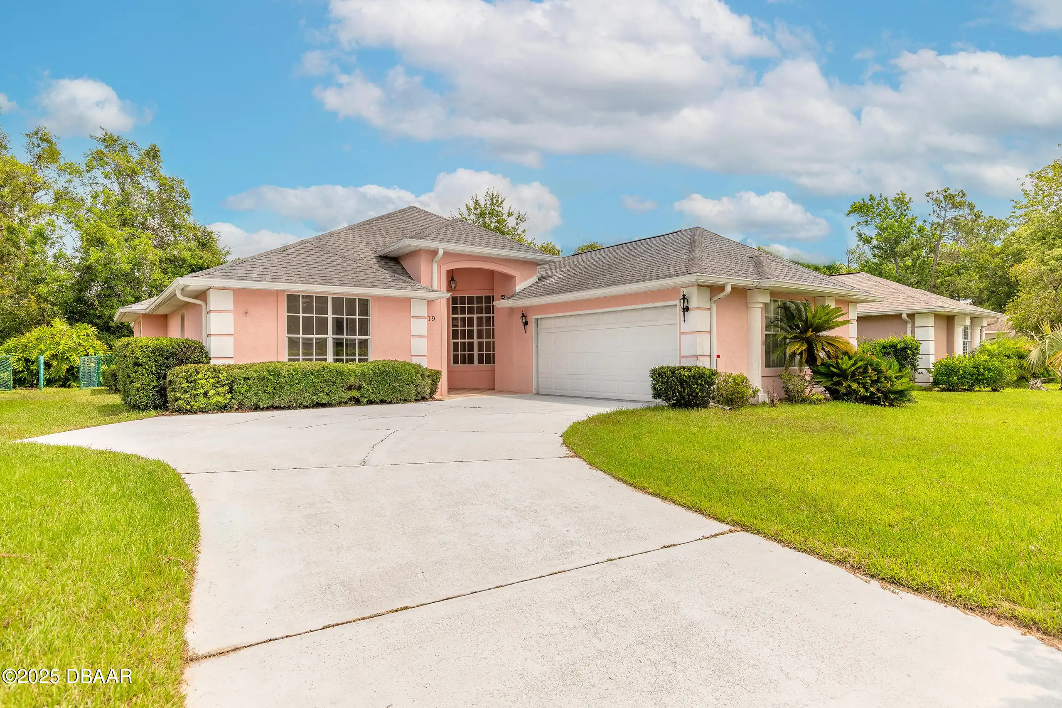Call Us Today: 1 (386) 677 6311
27 Foxhunter Flt
Ormond Beach, FL 32174
Ormond Beach, FL 32174
$405,000
Property Type: Residential
MLS Listing ID: 1217339
Bedrooms: 3
Bathrooms: 2
MLS Listing ID: 1217339
Bedrooms: 3
Bathrooms: 2
Living SQFT: 2,191
Year Built: 1994
Swimming Pool: No
Parking: Parking Features: Garage Door Opener, Parking Features: Garage, Attached, Garage, Parking Features: Attached
Year Built: 1994
Swimming Pool: No
Parking: Parking Features: Garage Door Opener, Parking Features: Garage, Attached, Garage, Parking Features: Attached
SHARE: 
PRINT PAGE DESCRIPTION
Nestled in the sought-after Hunters Ridge community this meticulously maintained 3-bedroom 2-bath home is ready for its next owner. With a well-designed split floor plan this residence offers comfort style and functionality at every turn. This home welcomes you into a bright and inviting space with volume ceilings and an abundance of natural light. The Pergo lvf flooring adds both beauty and durability seamlessly flowing throughout the main living areas. Designed for both entertaining and everyday living the home features formal living and dining rooms plus a spacious 18' x 14' family room perfect for gathering with loved ones. The open-concept kitchen is a chef's delight complete with stainless steel appliances ample cabinetry and a seamless flow into the family room creating the perfect hub for hosting or relaxing.,Nestled in the sought-after Hunters Ridge community this meticulously maintained 3-bedroom 2-bath home is ready for its next owner. With a well-designed split floor plan this residence offers comfort style and functionality at every turn. This home welcomes you into a bright and inviting space with volume ceilings and an abundance of natural light. The Pergo lvf flooring adds both beauty and durability seamlessly flowing throughout the main living areas. Designed for both entertaining and everyday living the home features formal living and dining rooms plus a spacious 18' x 14' family room perfect for gathering with loved ones. The open-concept kitchen is a chef's delight complete with stainless steel appliances ample cabinetry and a seamless flow into the family room creating the perfect hub for hosting or relaxing. The private owner's suite serves as a serene retreat with an elegant tray ceiling his and hers walk-in closets dual vanities a walk-in shower and a soaking tub. Love the Florida lifestyle? The expansive 33' x 16' back porch offers the perfect outdoor escape whether you're hosting gatherings enjoying your morn
PROPERTY FEATURES
Listing Courtesy of Redfin Corporation
SIMILAR PROPERTIES

