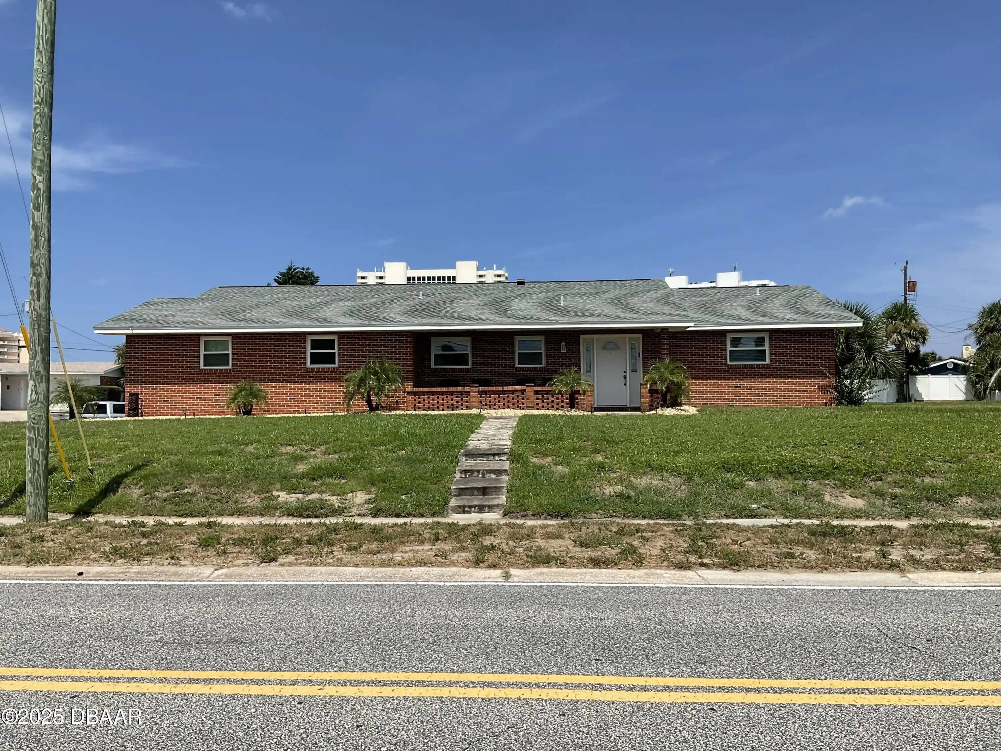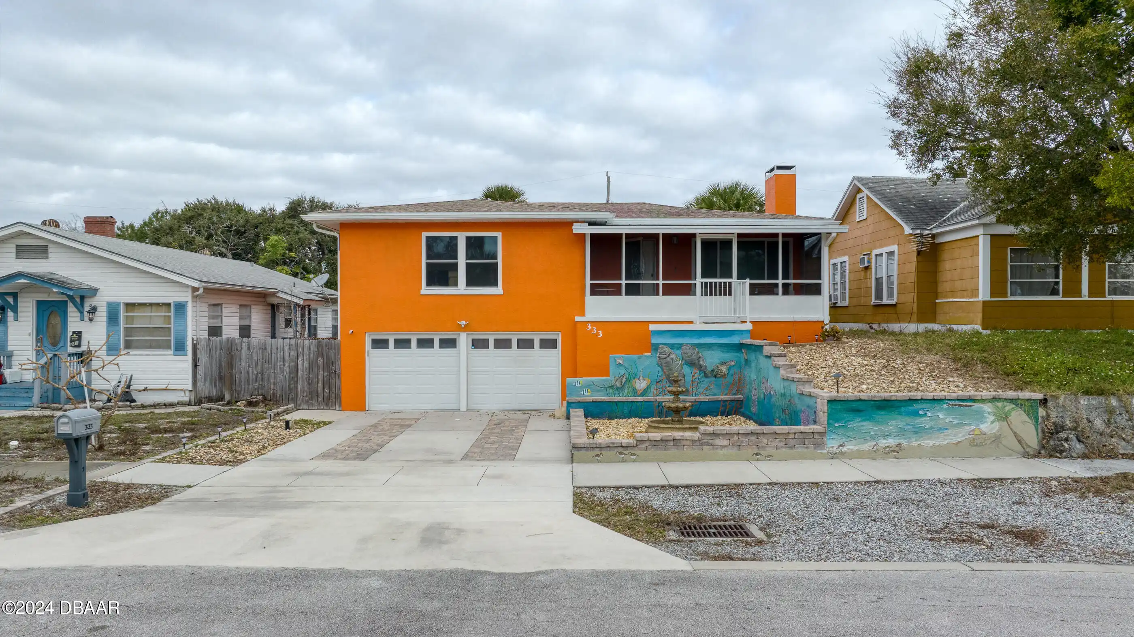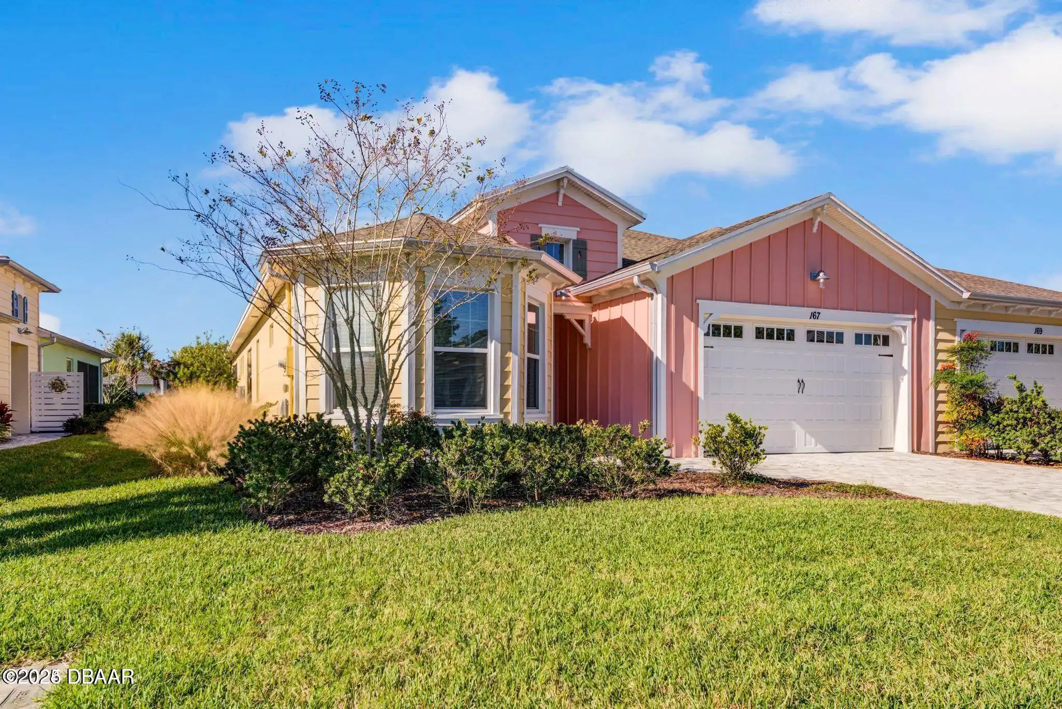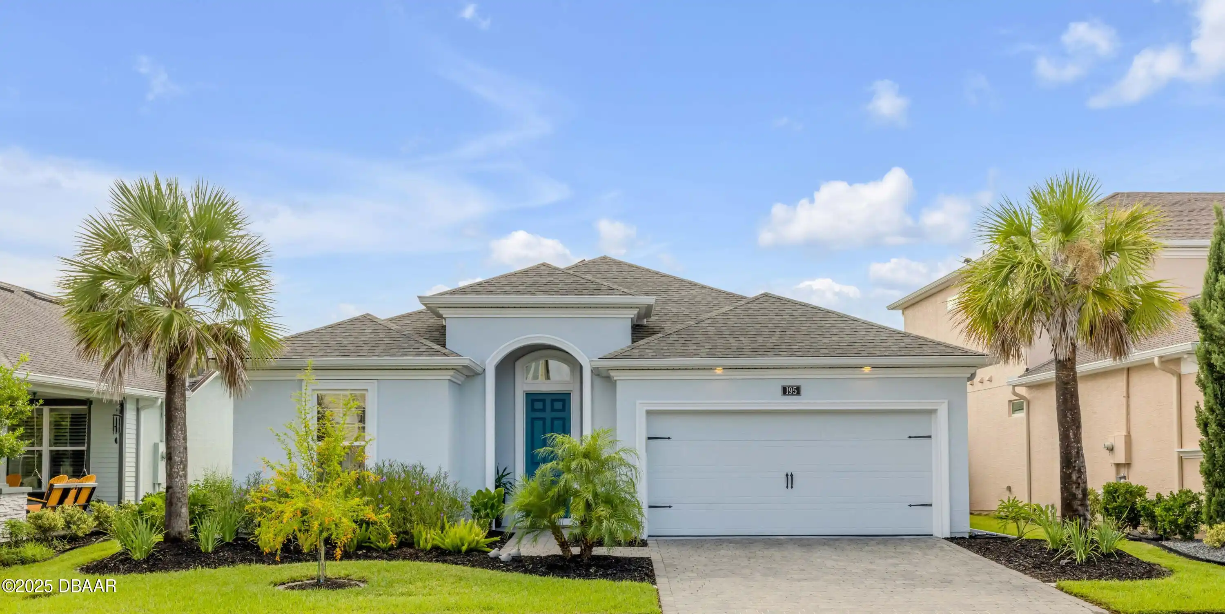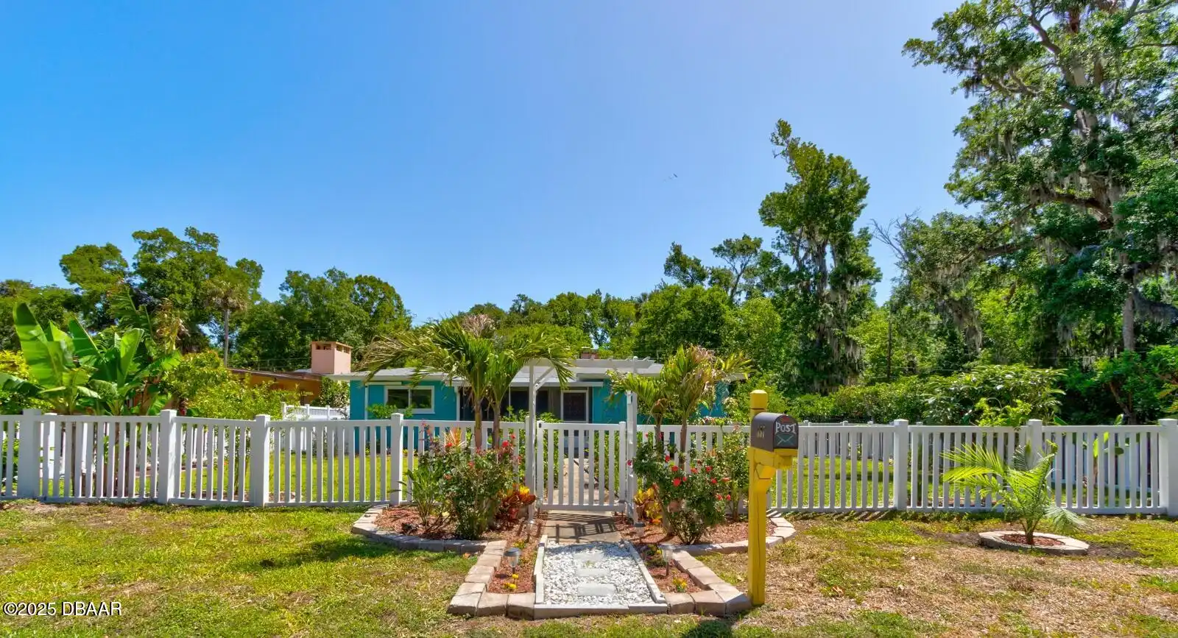Additional Information
Area Major
13 - Beachside N of Dunlawton & S Silver
Area Minor
13 - Beachside N of Dunlawton & S Silver
Appliances Other5
Electric Oven, Appliances: Electric Range, Electric Water Heater, Microwave, Refrigerator, Dryer, Disposal, Appliances: Electric Oven, Washer, Appliances: Disposal, Appliances: Refrigerator, Appliances: Dryer, Appliances: Electric Water Heater, Appliances: Microwave, Electric Range, Appliances: Washer
Bathrooms Total Decimal
2.0
Construction Materials Other8
Brick, Construction Materials: Block, Construction Materials: Concrete, Block, Concrete, Construction Materials: Brick
Contract Status Change Date
2025-08-04
Cooling Other7
Cooling: Central Air, Central Air
Current Use Other10
Residential, Current Use: Residential
Currently Not Used Accessibility Features YN
No
Currently Not Used Bathrooms Total
2.0
Currently Not Used Building Area Total
2185.0, 1407.0
Currently Not Used Carport YN
No, false
Currently Not Used Garage Spaces
2.0
Currently Not Used Garage YN
Yes, true
Currently Not Used Living Area Source
Public Records
Currently Not Used New Construction YN
No, false
Documents Change Timestamp
2025-08-04T16:36:15Z
Exterior Features Other11
Exterior Features: Impact Windows, Impact Windows
Fencing Other14
Fencing: Fenced, Wood, Fenced, Fencing: Wood
Flooring Other13
Flooring: Tile, Flooring: Vinyl, Vinyl, Tile
Foundation Details See Remarks2
Foundation Details: Slab, Slab
General Property Information Association YN
No, false
General Property Information CDD Fee YN
No
General Property Information Directions
Corner of Beachcomber and South Peninsula. Est side of Peninsula and south of Silver Beach
General Property Information Furnished
Negotiable
General Property Information List PriceSqFt
373.13
General Property Information Lot Size Dimensions
127.0 ft x 107.0 ft
General Property Information Property Attached YN2
No, false
General Property Information Senior Community YN
No, false
General Property Information Stories
1
General Property Information Waterfront YN
No, false
Heating Other16
Heating: Central, Central
Interior Features Other17
Interior Features: Ceiling Fan(s), Breakfast Bar, Open Floorplan, Interior Features: Walk-In Closet(s), Interior Features: Entrance Foyer, Interior Features: Split Bedrooms, Entrance Foyer, Split Bedrooms, Walk-In Closet(s), Interior Features: Open Floorplan, Interior Features: Primary Bathroom - Shower No Tub, Primary Bathroom - Shower No Tub, Ceiling Fan(s), Interior Features: Breakfast Bar
Internet Address Display YN
true
Internet Automated Valuation Display YN
true
Internet Consumer Comment YN
true
Internet Entire Listing Display YN
true
Laundry Features None10
In Garage, Laundry Features: In Garage
Levels Three Or More
One, Levels: One
Listing Contract Date
2025-08-04
Listing Terms Other19
Listing Terms: Conventional, Listing Terms: Cash, Cash, Conventional
Location Tax and Legal Country
US
Location Tax and Legal Elementary School
Longstreet
Location Tax and Legal High School
Atlantic
Location Tax and Legal Middle School
Campbell
Location Tax and Legal Parcel Number
5322-00-04-0222
Location Tax and Legal Tax Annual Amount
4261.08
Location Tax and Legal Tax Legal Description4
N 126.58 FT OF W 106.5 FT OF LOT 4 MEAS ON & E OF PENINSULA DR PER OR 2237 PG 1757 PER OR 5896 PGS 2947-2951 INC PER 5905 PGS 3378-3379 PER OR 5912 PGS 2937-2938 INC PER OR 6389 PG 4712 PER OR 7226 PG 4123 PER OR 7268 PG 1901 PER OR 7472 PG 3035 PER OR 78
Location Tax and Legal Tax Year
2024
Location Tax and Legal Zoning Description
Residential
Lock Box Type See Remarks
Lock Box Type: Supra, Supra
Lot Features Other18
Corner Lot, Sprinklers In Front, Sprinklers In Rear, Lot Features: Sprinklers In Front, Lot Features: Corner Lot, Lot Features: Sprinklers In Rear
Lot Size Square Feet
13503.6
Major Change Timestamp
2025-08-18T13:23:04Z
Major Change Type
Price Reduced
Modification Timestamp
2025-08-18T13:23:26Z
Patio And Porch Features Wrap Around
Front Porch, Patio And Porch Features: Front Porch
Pets Allowed Yes
Pets Allowed: Yes, Yes
Possession Other22
Close Of Escrow, Possession: Close Of Escrow
Price Change Timestamp
2025-08-18T13:23:04Z
Property Condition UpdatedRemodeled
Updated/Remodeled, Property Condition: Updated/Remodeled
Rental Restrictions 6 Months
true
Road Surface Type Paved
Paved, Road Surface Type: Paved
Roof Other23
Roof: Shingle, Shingle
Room Types Bathroom 2
true
Room Types Bathroom 2 Level
Main
Room Types Bathroom 3
true
Room Types Bathroom 3 Level
Main
Room Types Bedroom 1 Level
Main
Room Types Kitchen Level
Main
Room Types Living Room
true
Room Types Living Room Level
Main
Sewer Unknown
Sewer: Public Sewer, Public Sewer
Smart Home Features Carbon Monoxide Detector
true
Smart Home Features Smoke Detector
true
StatusChangeTimestamp
2025-08-04T16:36:14Z
Utilities Other29
Utilities: Electricity Connected, Utilities: Water Connected, Water Connected, Cable Connected, Utilities: Cable Connected, Electricity Connected, Utilities: Sewer Connected, Sewer Connected
Water Source Other31
Water Source: Public, Public


