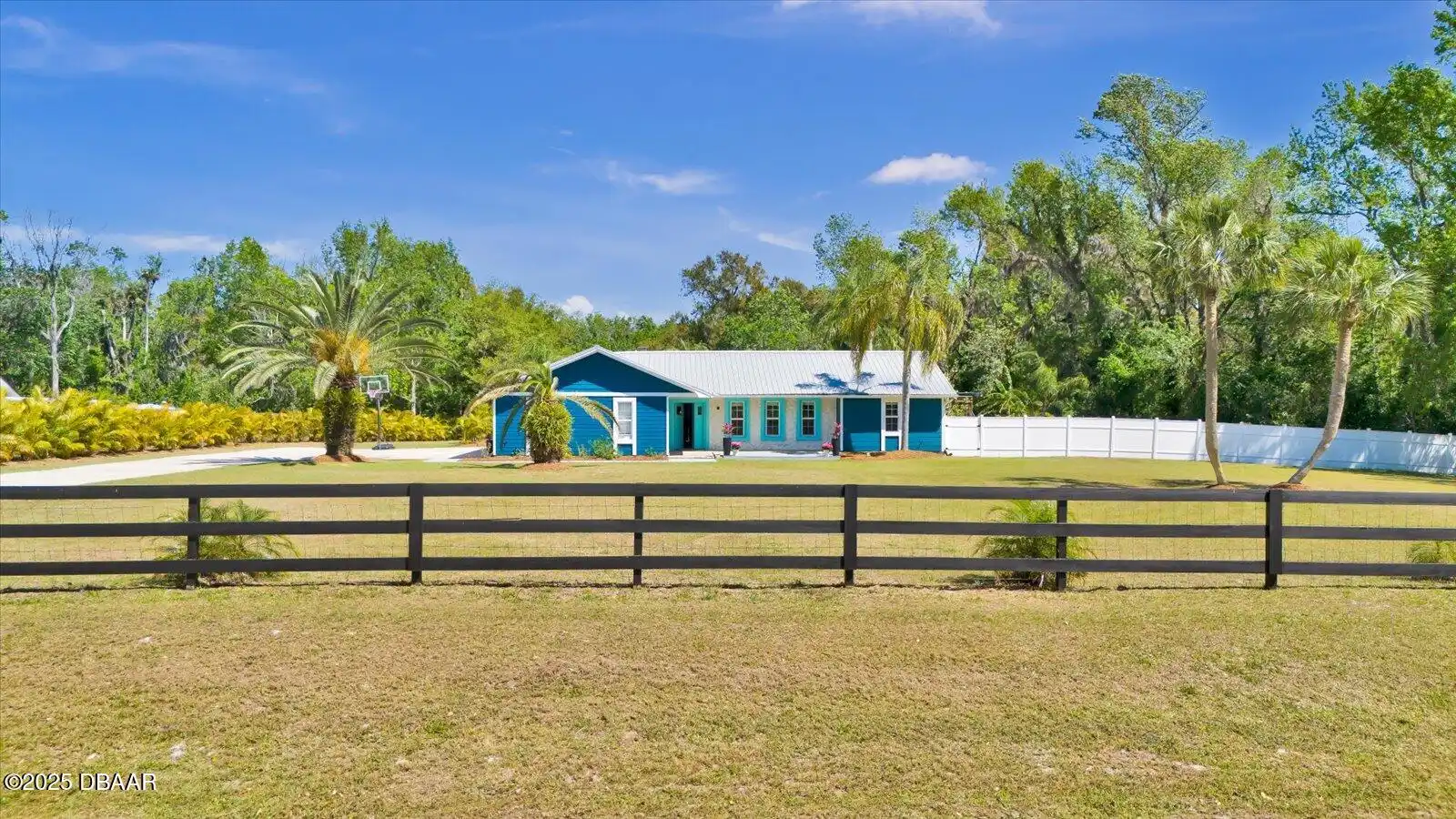Additional Information
Area Major
22 - Port Orange S of Dunlawton W of 95
Area Minor
22 - Port Orange S of Dunlawton W of 95
Appliances Other5
Electric Oven, Electric Water Heater, Dishwasher, Microwave, Refrigerator, Appliances: Dishwasher, Disposal, Appliances: Electric Oven, Wine Cooler, Appliances: Disposal, Appliances: Wine Cooler, Appliances: Refrigerator, Water Softener Owned, Appliances: Electric Water Heater, Appliances: Microwave, Appliances: Water Softener Owned
Bathrooms Total Decimal
2.0
Construction Materials Other8
Frame, Fiber Cement, Construction Materials: Fiber Cement, Construction Materials: Frame
Contract Status Change Date
2025-05-14
Cooling Other7
Cooling: Central Air, Central Air
Current Use Other10
Residential, Current Use: Residential
Currently Not Used Accessibility Features YN
No
Currently Not Used Bathrooms Total
2.0
Currently Not Used Building Area Total
2754.0, 2156.0
Currently Not Used Carport YN
No, false
Currently Not Used Entry Level
1, 1.0
Currently Not Used Garage Spaces
2.0
Currently Not Used Garage YN
Yes, true
Currently Not Used Living Area Source
Public Records
Currently Not Used New Construction YN
No, false
Documents Change Timestamp
2025-08-25T13:45:09Z
Electric Whole House Generator
200+ Amp Service, Electric: 200+ Amp Service
Exterior Features Other11
Exterior Features: Other, Other
Fencing Other14
Privacy, Fencing: Fenced, Cross Fenced, Vinyl, Wood, Fencing: Full, Fencing: Vinyl, Fenced, Fencing: Cross Fenced, Full, Fencing: Privacy, Fencing: Wood
Fireplace Features Other12
Fireplace Features: Wood Burning, Wood Burning
Floor Plans Change Timestamp
2025-05-14T20:57:06Z
Flooring Other13
Flooring: Tile, Flooring: Vinyl, Vinyl, Tile
Foundation Details See Remarks2
Foundation Details: Slab, Slab
General Property Information Association YN
No, false
General Property Information CDD Fee YN
No
General Property Information Directions
Traveling FL-44 E L @ PIONEER TRAIL L @ TOMOKA FARMS ROAD R @ COUNTRY CIR DR E. Property on the left.
General Property Information Homestead YN
Yes
General Property Information List PriceSqFt
302.41
General Property Information Lot Size Dimensions
266x565x167x189338
General Property Information Property Attached YN2
No, false
General Property Information Senior Community YN
No, false
General Property Information Stories
1
General Property Information Waterfront YN
No, false
Heating Other16
Heat Pump, Heating: Heat Pump, Heating: Central, Central
Interior Features Other17
Interior Features: Ceiling Fan(s), Breakfast Bar, Eat-in Kitchen, Open Floorplan, Interior Features: Walk-In Closet(s), Interior Features: Entrance Foyer, Entrance Foyer, Walk-In Closet(s), Interior Features: Open Floorplan, Interior Features: Primary Bathroom - Shower No Tub, Interior Features: Vaulted Ceiling(s), Primary Bathroom - Shower No Tub, Vaulted Ceiling(s), Interior Features: Eat-in Kitchen, Ceiling Fan(s), Interior Features: Breakfast Bar, Interior Features: Other, Other
Internet Address Display YN
true
Internet Automated Valuation Display YN
false
Internet Consumer Comment YN
false
Internet Entire Listing Display YN
true
Laundry Features None10
Washer Hookup, In Garage, Laundry Features: In Garage, Electric Dryer Hookup, Laundry Features: Washer Hookup, Laundry Features: Electric Dryer Hookup
Listing Contract Date
2025-05-14
Listing Terms Other19
USDA Loan, Listing Terms: USDA Loan, Listing Terms: Conventional, Listing Terms: Cash, Cash, Listing Terms: VA Loan, Conventional, VA Loan
Location Tax and Legal Country
US
Location Tax and Legal Parcel Number
6235-02-01-0200
Location Tax and Legal Tax Annual Amount
7175.31
Location Tax and Legal Tax Legal Description4
LOT 20 A QUIET PLACE IN THE COUNTRY UNIT 1 MB 33 PGS 84-86 PER OR 4348 PG 2100 PER OR 7503 PGS 0937-0938 PER OR 7962 PG 2428 PER OR 8332 PG 3068
Location Tax and Legal Tax Year
2024
Lock Box Type See Remarks
Call Seller Direct, Combo, Lock Box Type: Call Seller Direct, Lock Box Type: Combo
Lot Features Other18
Lot Features: Many Trees, Many Trees
Lot Size Square Feet
102801.6
Major Change Timestamp
2025-09-03T14:27:21Z
Major Change Type
Price Reduced
Modification Timestamp
2025-09-04T12:20:06Z
Other Structures Other20
Gazebo, Other Structures: Gazebo
Patio And Porch Features Wrap Around
Front Porch, Patio And Porch Features: Deck, Deck, Patio And Porch Features: Front Porch, Patio, Patio And Porch Features: Covered, Covered, Patio And Porch Features: Patio
Pets Allowed Yes
Cats OK, Pets Allowed: Yes, Pets Allowed: Dogs OK, Pets Allowed: Cats OK, Dogs OK, Yes
Possession Other22
Close Of Escrow, Possession: Close Of Escrow
Price Change Timestamp
2025-09-03T14:27:21Z
Property Condition UpdatedRemodeled
Updated/Remodeled, Property Condition: Updated/Remodeled
Rental Restrictions No Minimum
true
Road Frontage Type Other25
City Street, Road Frontage Type: City Street
Road Surface Type Paved
Paved, Asphalt, Road Surface Type: Paved, Road Surface Type: Asphalt
Roof Other23
Roof: Metal, Metal
Room Types Bathroom 2
true
Room Types Bathroom 2 Level
First
Room Types Bedroom 1 Level
First
Room Types Bedroom 2 Level
First
Room Types Bedroom 3 Level
First
Room Types Bedroom 4 Level
First
Room Types Dining Room
true
Room Types Dining Room Level
First
Room Types Family Room
true
Room Types Family Room Level
First
Room Types Kitchen Level
First
Room Types Living Room
true
Room Types Living Room Level
First
Room Types Primary Bathroom
true
Room Types Primary Bathroom Level
First
Room Types Primary Bedroom
true
Room Types Primary Bedroom Level
First
Security Features Other26
Security Gate, Security Features: Security Fence, Security Features: Other, Security Fence, Security Features: Security Lights, Security Features: Security Gate, Security Lights, Security Features: Smoke Detector(s), Smoke Detector(s), Other
Sewer Unknown
Septic Tank, Sewer: Septic Tank
StatusChangeTimestamp
2025-05-14T20:57:05Z
Utilities Other29
Utilities: Electricity Connected, Utilities: Water Connected, Water Connected, Cable Connected, Utilities: Cable Connected, Electricity Connected
Water Source Other31
Water Source: Well, Well



