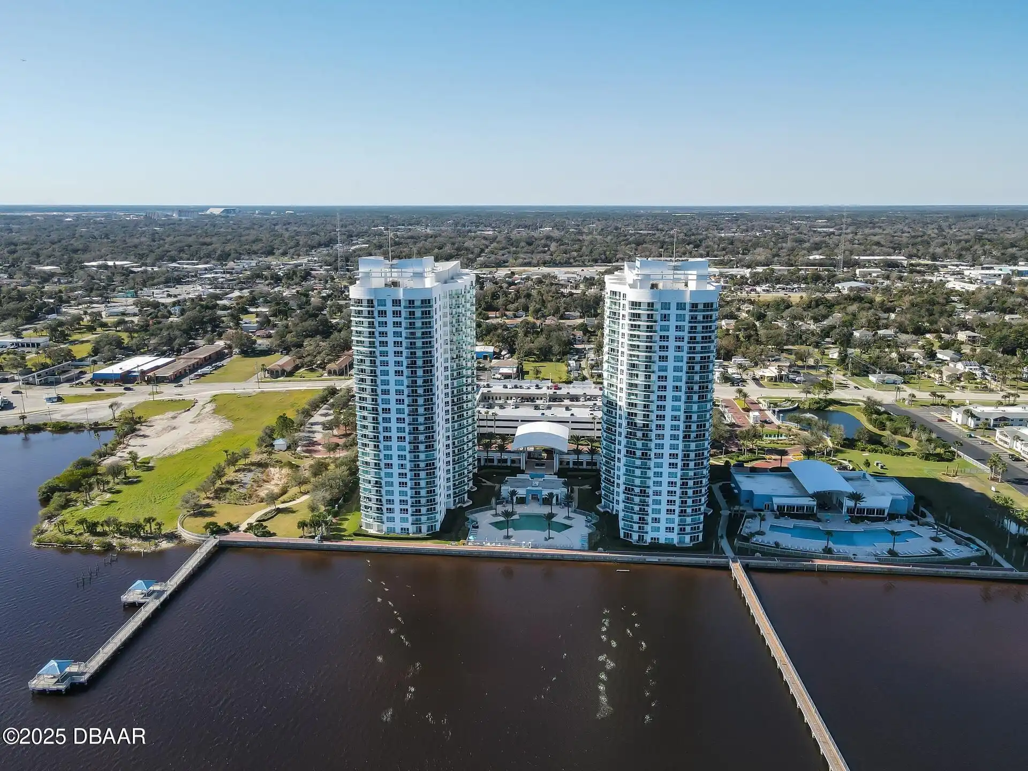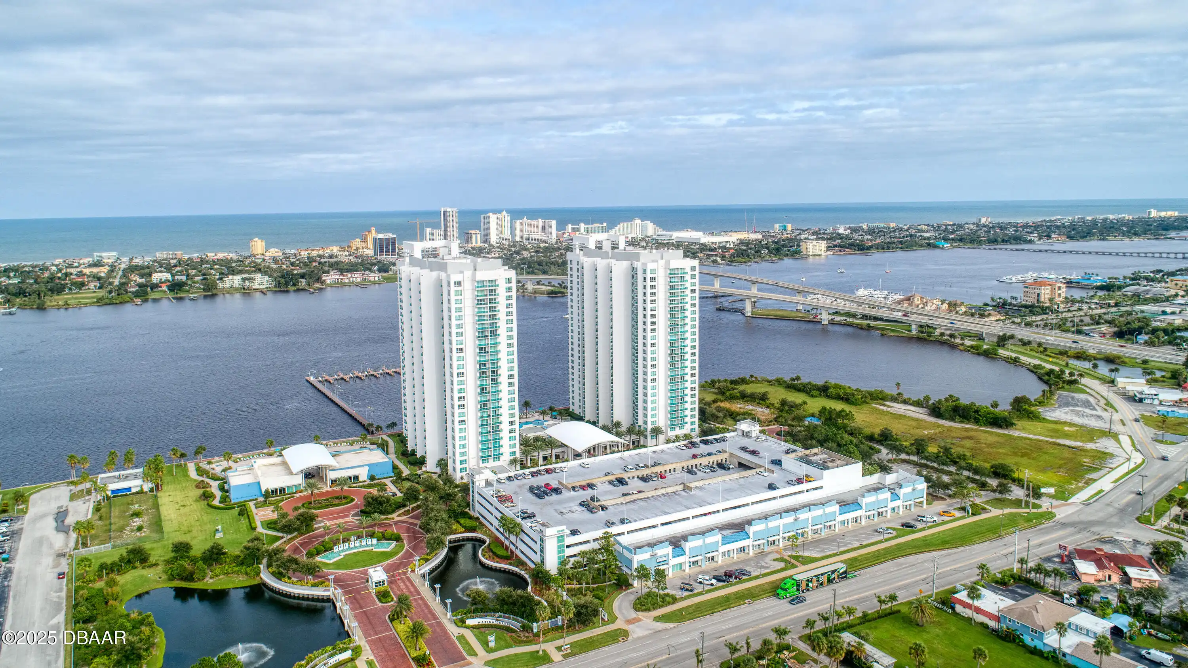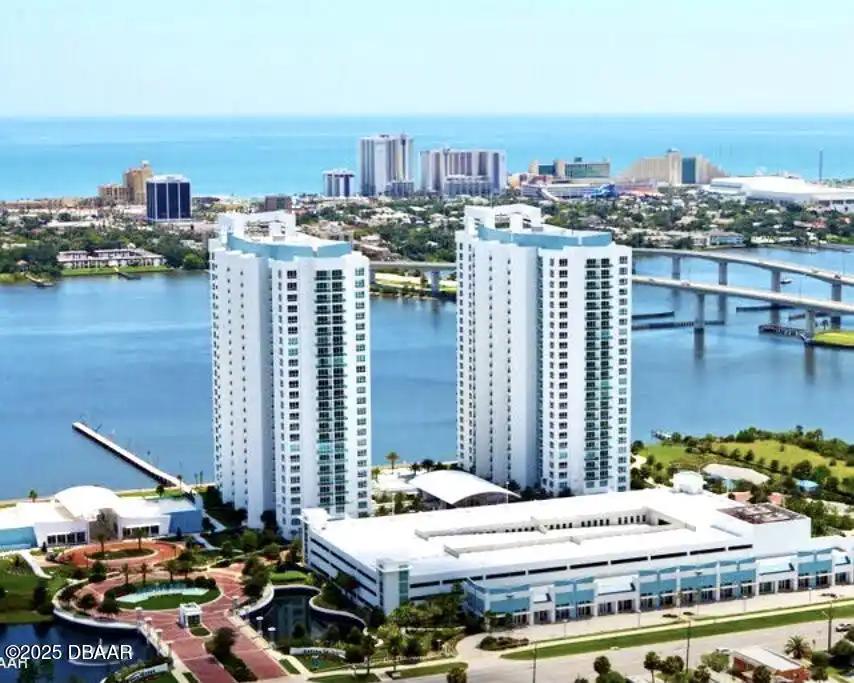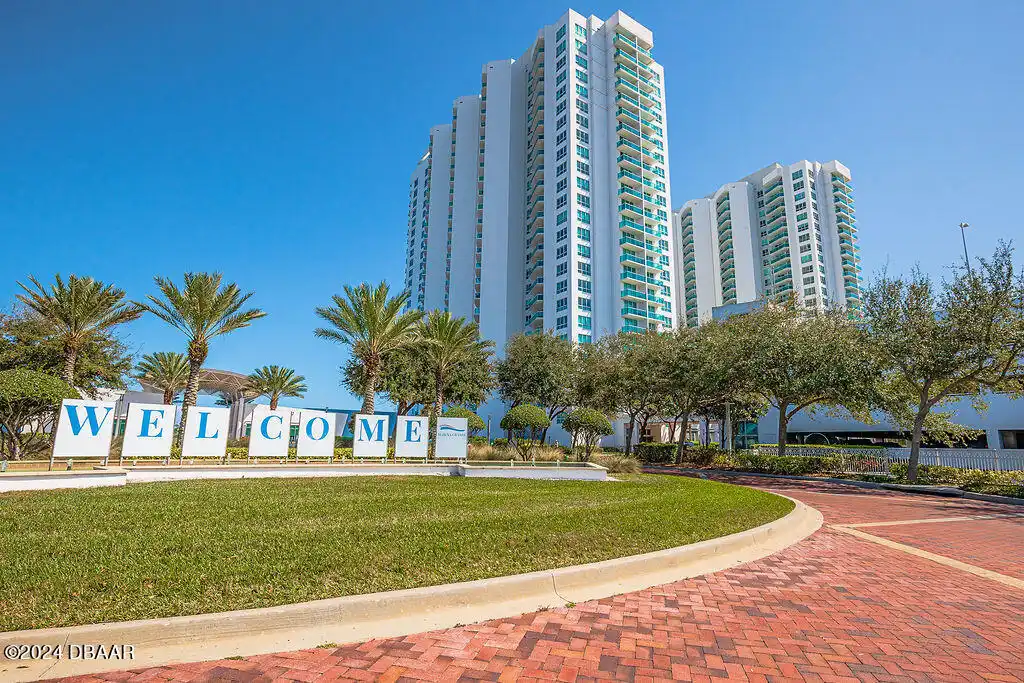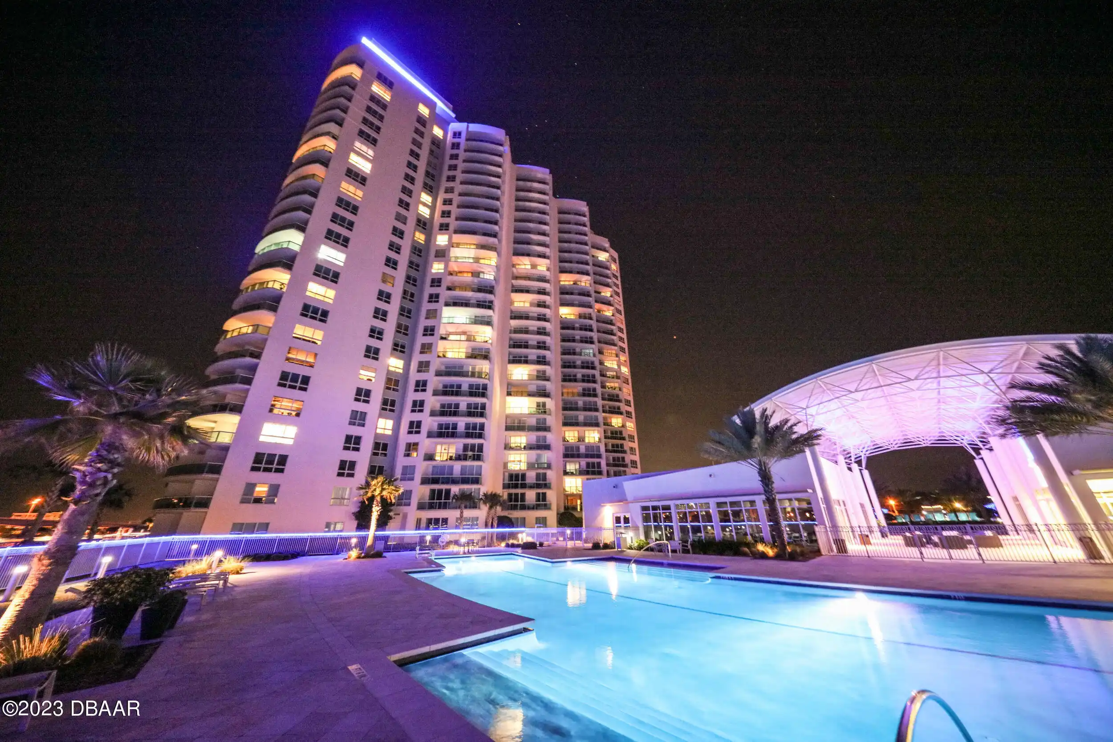Additional Information
Area Major
35 - Mason to LPGA E of 95
Area Minor
35 - Mason to LPGA E of 95
Appliances Other5
Electric Oven, Dishwasher, Appliances: Electric Cooktop, Microwave, Refrigerator, Appliances: Dishwasher, Dryer, Disposal, Appliances: Electric Oven, Washer, Electric Cooktop, Appliances: Disposal, Appliances: Refrigerator, Appliances: Dryer, Appliances: Microwave, Appliances: Washer
Association Amenities Other2
Water, Clubhouse, Sauna, Association Amenities: Maintenance Grounds, Association Amenities: Security, Association Amenities: Management - On Site, Spa/Hot Tub, Association Amenities: Maintenance Structure, Security, Trash, Association Amenities: Management - Full Time, Gated, Association Amenities: Spa/Hot Tub, Maintenance Grounds, Association Amenities: Cable TV, Maintenance Structure, Association Amenities: Elevator(s), Elevator(s), Pool, Barbecue, Management - On Site, Association Amenities: Storage, Association Amenities: Pool, Cable TV, Fitness Center, Association Amenities: Barbecue, Association Amenities: Clubhouse, Management - Full Time, Association Amenities: Sauna, Association Amenities: Fitness Center, Association Amenities: Gated, Association Amenities: Water, Storage, Association Amenities: Trash
Association Fee Includes Other4
Pest Control, Water, Association Fee Includes: Trash, Cable TV, Association Fee Includes: Internet, Association Fee Includes: Security, Security, Trash, Association Fee Includes: Maintenance Structure, Association Fee Includes: Insurance, Maintenance Grounds, Association Fee Includes: Maintenance Grounds, Sewer, Association Fee Includes: Sewer, Maintenance Structure, Association Fee Includes: Pest Control, Insurance, Association Fee Includes: Cable TV, Internet, Association Fee Includes: Water
Bathrooms Total Decimal
2.0
Construction Materials Other8
Stucco, Construction Materials: Stucco, Construction Materials: Block, Block
Contract Status Change Date
2025-06-27
Cooling Other7
Cooling: Central Air, Central Air
Current Use Other10
Residential, Current Use: Residential, Multi-Family, Current Use: Multi-Family
Currently Not Used Accessibility Features YN
Yes
Currently Not Used Bathrooms Total
2.0
Currently Not Used Building Area Total
1832.0, 1689.0
Currently Not Used Carport YN
No, false
Currently Not Used Garage Spaces
1.0
Currently Not Used Garage YN
Yes, true
Currently Not Used Living Area Source
Builder
Currently Not Used New Construction YN
No, false
Currently Not Used Unit Type
Exterior Unit
Documents Change Timestamp
2025-06-13T14:38:32Z
Flooring Other13
Flooring: Tile, Tile, Carpet, Flooring: Carpet
General Property Information Accessory Dwelling Unit YN
No
General Property Information Association Fee
1044.48
General Property Information Association Fee Frequency
Monthly
General Property Information Association YN
Yes, true
General Property Information CDD Fee YN
No
General Property Information Direction Faces
Northeast
General Property Information Directions
from Mason Ave turn North on Beach St/Riverside Dr. turn right into the Marina Grande Guard gate.
General Property Information Furnished
Unfurnished
General Property Information Homestead YN
No
General Property Information List PriceSqFt
177.03
General Property Information Senior Community YN
No, false
General Property Information Stories
1
General Property Information Stories Total
26
General Property Information Waterfront YN
Yes, true
Heating Other16
Heating: Electric, Electric
Interior Features Other17
Interior Features: Ceiling Fan(s), Breakfast Bar, Open Floorplan, Interior Features: Walk-In Closet(s), Interior Features: Guest Suite, Interior Features: Split Bedrooms, Guest Suite, Split Bedrooms, Walk-In Closet(s), Interior Features: Open Floorplan, Primary Bathroom -Tub with Separate Shower, Ceiling Fan(s), Interior Features: Breakfast Bar, Interior Features: Primary Bathroom -Tub with Separate Shower
Internet Address Display YN
true
Internet Automated Valuation Display YN
true
Internet Consumer Comment YN
true
Internet Entire Listing Display YN
true
Laundry Features None10
Laundry Features: In Unit, In Unit
Levels Three Or More
One, Levels: One
Listing Contract Date
2025-06-11
Listing Terms Other19
Listing Terms: Conventional, Listing Terms: Cash, Cash, Conventional
Location Tax and Legal Country
US
Location Tax and Legal Parcel Number
5337-48-01-1604
Location Tax and Legal Tax Annual Amount
4032.38
Location Tax and Legal Tax Legal Description4
UNIT 1604 BLDG 1 MARINA GRANDE ON THE HALIFAX I CONDO PER OR 6136 PG 4670 PER OR 6565 PG 1430 PER OR 6587 PG 1314 PER OR 6878 PG 4854 PER OR 8170 PG 1562 PER OR 8253 PG 1907
Location Tax and Legal Tax Year
2024
Location Tax and Legal Zoning Description
Residential
Lock Box Type See Remarks
Lock Box Type: None, Lock Box Type: See Remarks, See Remarks
Major Change Timestamp
2025-06-27T17:35:55Z
Major Change Type
Status Change
Modification Timestamp
2025-06-27T23:21:25Z
Off Market Date
2025-06-27
Patio And Porch Features Wrap Around
Patio And Porch Features: Covered, Covered
Possession Other22
Close Of Escrow, Possession: Close Of Escrow
Property Condition UpdatedRemodeled
Updated/Remodeled, Property Condition: Updated/Remodeled
Purchase Contract Date
2025-06-27
Rental Restrictions 1 Month
true
Road Frontage Type Other25
City Street, Road Frontage Type: City Street
Road Surface Type Paved
Paved, Road Surface Type: Paved
Roof Other23
Roof: Other, Other
Room Types Bedroom 1 Level
Main
Room Types Bedroom 2 Level
Main
Room Types Dining Room
true
Room Types Dining Room Level
Main
Room Types Kitchen Level
Main
Room Types Living Room
true
Room Types Living Room Level
Main
Security Features Other26
Gated with Guard, Secured Lobby, Security Features: Fire Sprinkler System, Closed Circuit Camera(s), Security Features: Secured Lobby, Security Features: Gated with Guard, Security Features: Closed Circuit Camera(s), Security Features: Smoke Detector(s), Fire Sprinkler System, Smoke Detector(s)
Sewer Unknown
Sewer: Public Sewer, Public Sewer
Spa Features Private2
Spa Features: Community, Spa Features: In Ground, In Ground, Community
StatusChangeTimestamp
2025-06-27T17:35:52Z
Utilities Other29
Utilities: Electricity Connected, Utilities: Water Connected, Water Connected, Cable Connected, Utilities: Cable Connected, Electricity Connected, Utilities: Sewer Connected, Sewer Connected
Water Source Other31
Water Source: Public, Public


