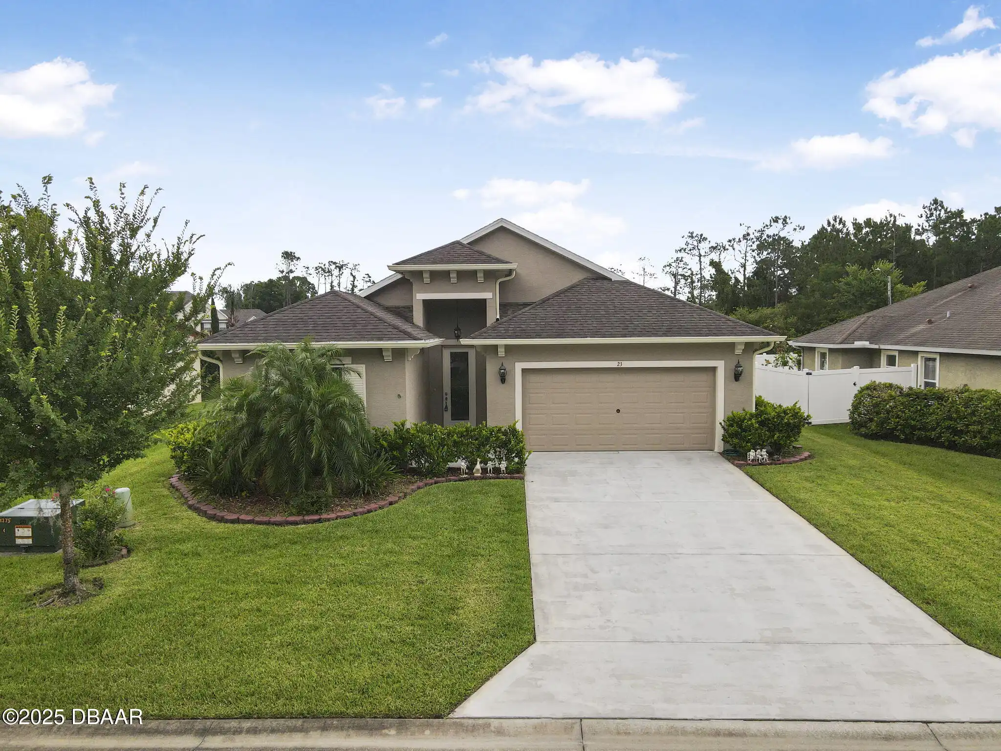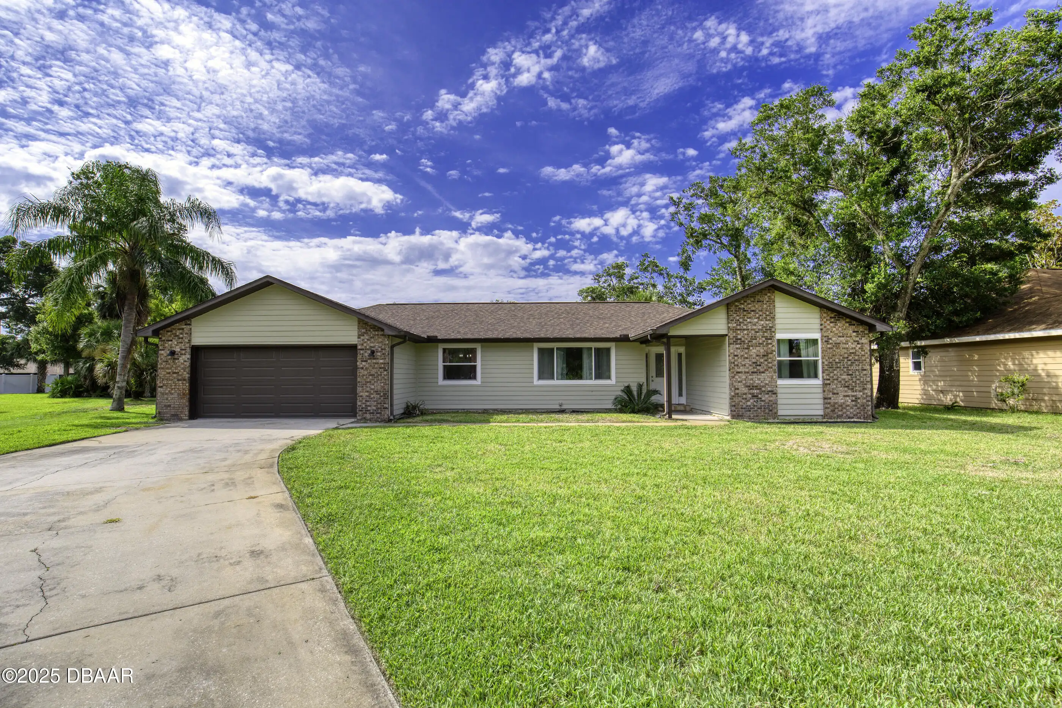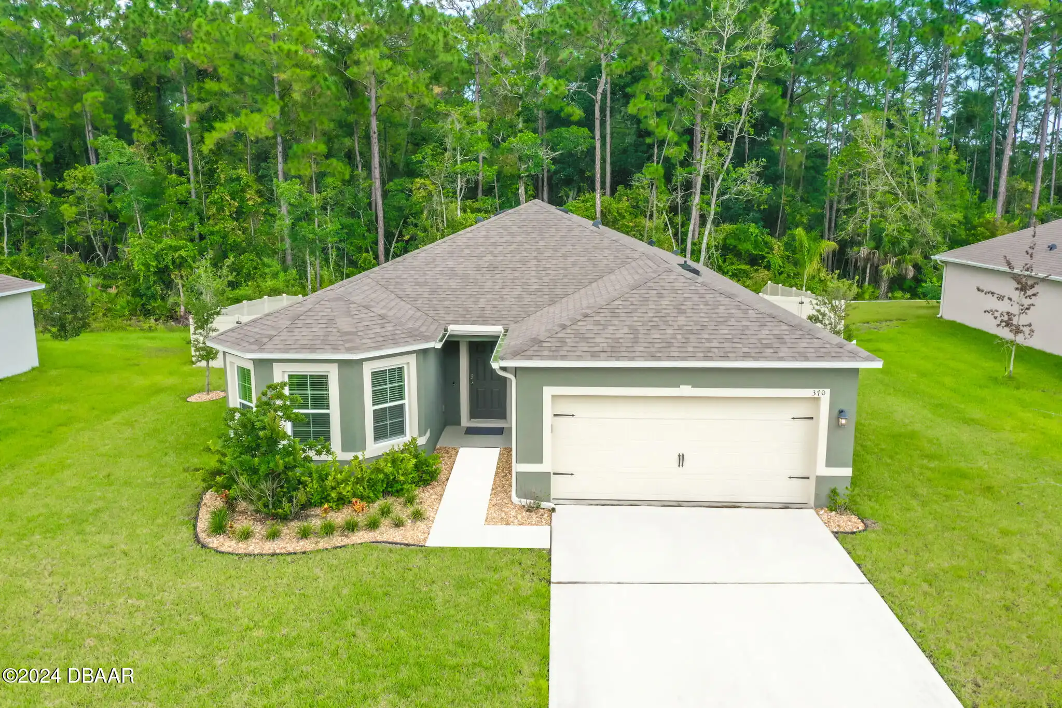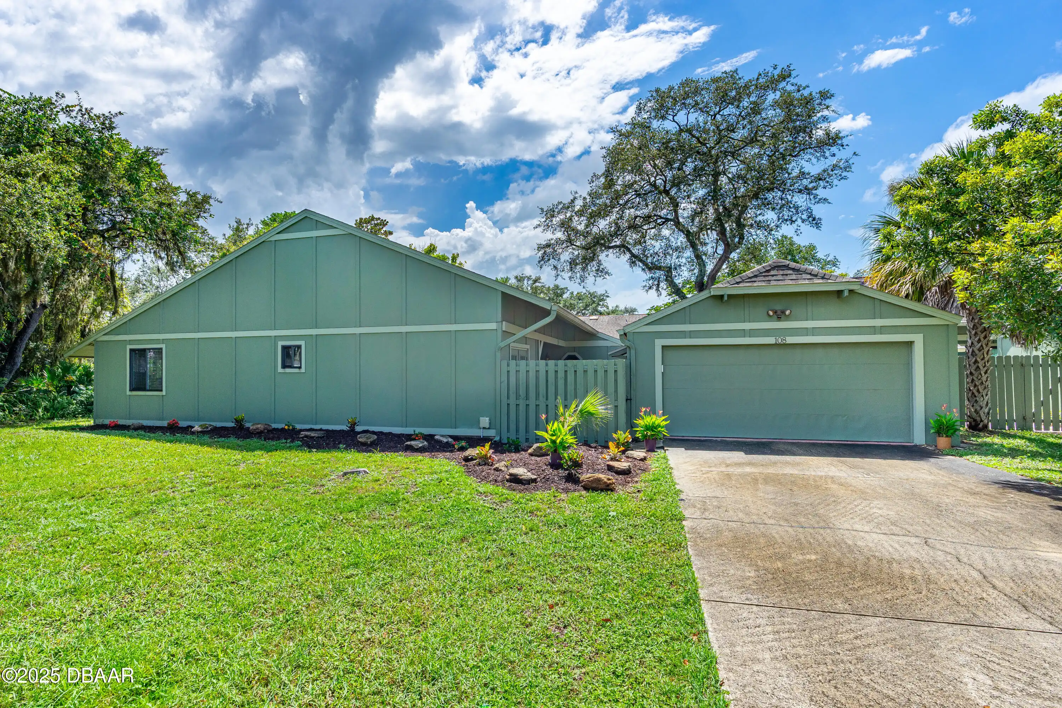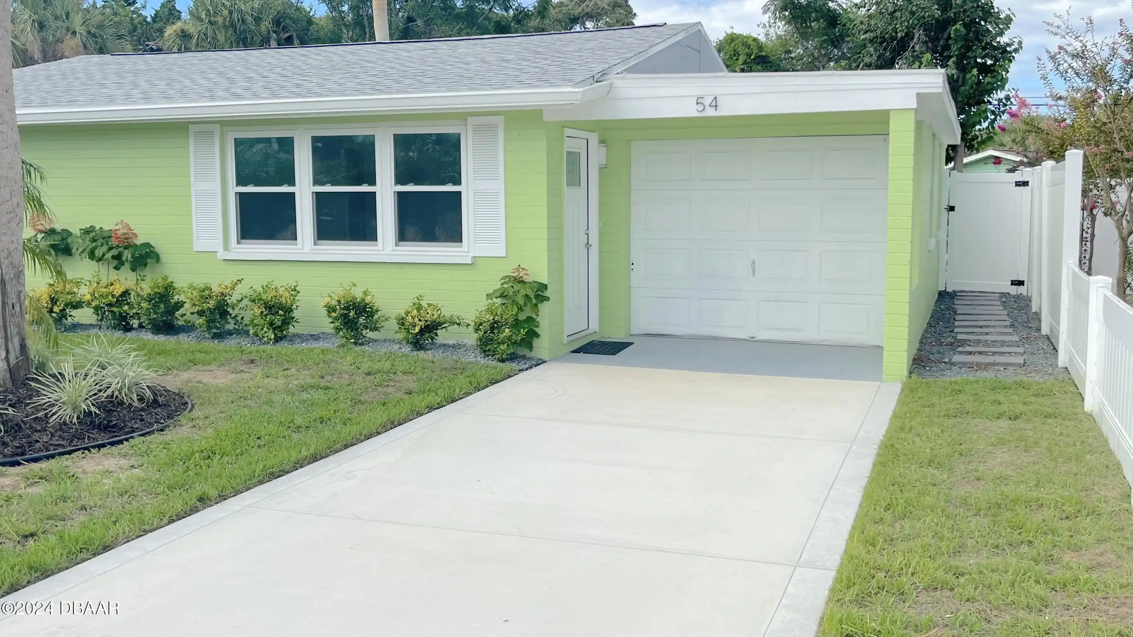Additional Information
Area Major
48 - Ormond Beach W of 95 N of 40
Area Minor
48 - Ormond Beach W of 95 N of 40
Appliances Other5
Appliances: Electric Range, Appliances: Refrigerator, Dishwasher, Appliances: Dryer, Microwave, Refrigerator, Appliances: Dishwasher, Appliances: Microwave, Dryer, Electric Range, Washer, Appliances: Washer
Association Amenities Other2
Association Amenities: Pool, Clubhouse, Pickleball, Association Amenities: Pickleball, Association Amenities: Tennis Court(s), Tennis Court(s), Association Amenities: Clubhouse, Park, Playground, Association Amenities: Basketball Court, Association Amenities: Playground, Association Amenities: Park, Basketball Court, Pool
Bathrooms Total Decimal
2.0
Construction Materials Other8
Stucco, Construction Materials: Stucco, Construction Materials: Block, Block
Contract Status Change Date
2025-07-03
Cooling Other7
Cooling: Central Air, Electric, Cooling: Electric, Central Air
Current Use Other10
Current Use: Single Family, Residential, Current Use: Residential, Single Family
Currently Not Used Accessibility Features YN
No
Currently Not Used Bathrooms Total
2.0
Currently Not Used Building Area Total
1762.0, 2479.0
Currently Not Used Carport YN
No, false
Currently Not Used Entry Level
1, 1.0
Currently Not Used Garage Spaces
2.0
Currently Not Used Garage YN
Yes, true
Currently Not Used Living Area Source
Public Records
Currently Not Used New Construction YN
No, false
Documents Change Timestamp
2025-07-03T15:17:24Z
Electric Whole House Generator
200+ Amp Service, Electric: 200+ Amp Service
Exterior Features Other11
Exterior Features: Fire Pit, Fire Pit
Fencing Other14
Fencing: Other, Other
Flooring Other13
Flooring: Tile, Tile, Carpet, Flooring: Carpet
Foundation Details See Remarks2
Foundation Details: Slab, Slab
General Property Information Association Fee
235.0
General Property Information Association Fee Frequency
Quarterly
General Property Information Association Name
Hunters Ridge
General Property Information Association Phone
386-677-7275
General Property Information Association YN
Yes, true
General Property Information CDD Fee YN
No
General Property Information Directions
From SR40 turn Right on Shadow Crossings Blvd. Left on Huntsman Look Right on Foxhunter Flat Left on Westland Run Left on Foxfield Look
General Property Information Furnished
Partially
General Property Information Homestead YN
Yes
General Property Information List PriceSqFt
235.53
General Property Information Lot Size Dimensions
62.0 ft x 129.0 ft
General Property Information Property Attached YN2
No, false
General Property Information Senior Community YN
No, false
General Property Information Stories
1
General Property Information Waterfront YN
No, false
Heating Other16
Heating: Electric, Electric, Heating: Central, Central
Interior Features Other17
Interior Features: Ceiling Fan(s), Interior Features: Kitchen Island, Eat-in Kitchen, Open Floorplan, Interior Features: Pantry, Interior Features: Walk-In Closet(s), Interior Features: Entrance Foyer, Interior Features: Split Bedrooms, Entrance Foyer, Split Bedrooms, Kitchen Island, Interior Features: Breakfast Nook, Walk-In Closet(s), Pantry, Interior Features: Open Floorplan, Primary Bathroom -Tub with Separate Shower, Interior Features: Eat-in Kitchen, Breakfast Nook, Ceiling Fan(s), Interior Features: Primary Bathroom -Tub with Separate Shower
Internet Address Display YN
true
Internet Automated Valuation Display YN
false
Internet Consumer Comment YN
false
Internet Entire Listing Display YN
true
Laundry Features None10
Laundry Features: In Unit, In Unit
Levels Three Or More
One, Levels: One
Listing Contract Date
2025-07-03
Listing Terms Other19
Listing Terms: Conventional, Listing Terms: FHA, Listing Terms: Cash, Cash, FHA, Listing Terms: VA Loan, Conventional, VA Loan
Location Tax and Legal Country
US
Location Tax and Legal Elementary School
Pathways
Location Tax and Legal High School
Mainland
Location Tax and Legal Middle School
Hinson
Location Tax and Legal Parcel Number
4128-01-00-0470
Location Tax and Legal Tax Annual Amount
3350.01
Location Tax and Legal Tax Legal Description4
LOT 47 WESTLAND VILLAGE PHASE 1 DB 437 PG 21 MB 51 PGS 34-36 INC EXC 50 PC SUBSURFACE RIGHTS PER OR 5627 PG 3855 PER OR 6371 PG 2717 PER OR 6449 PG 2941 PER OR 6739 PG 1754 PER OR 7270 PG 1780 PER OR 7562 PGS 2557-2558
Location Tax and Legal Tax Year
2024
Location Tax and Legal Zoning Description
Single Family
Lock Box Type See Remarks
Combo, Lock Box Type: Combo
Lot Features Other18
Lot Features: Cul-De-Sac, Sprinklers In Front, Sprinklers In Rear, Lot Features: Sprinklers In Front, Cul-De-Sac, Lot Features: Sprinklers In Rear
Lot Size Square Feet
7840.8
Major Change Timestamp
2025-07-03T15:17:22Z
Major Change Type
New Listing
Modification Timestamp
2025-08-25T17:27:10Z
Patio And Porch Features Wrap Around
Patio And Porch Features: Screened, Porch, Rear Porch, Screened, Patio And Porch Features: Porch, Patio, Patio And Porch Features: Covered, Patio And Porch Features: Rear Porch, Covered, Patio And Porch Features: Patio
Pets Allowed Yes
Pets Allowed: Yes, Yes
Possession Other22
Close Of Escrow, Possession: Close Of Escrow
Rental Restrictions 1 Year
true
Road Frontage Type Other25
City Street, Road Frontage Type: City Street
Road Surface Type Paved
Asphalt, Road Surface Type: Asphalt
Roof Other23
Roof: Shingle, Shingle
Room Types Bedroom 1 Level
Main
Room Types Dining Room
true
Room Types Kitchen Level
Main
Room Types Living Room
true
Room Types Other Room
true
Security Features Other26
Security Features: Smoke Detector(s), Smoke Detector(s)
Sewer Unknown
Sewer: Public Sewer, Public Sewer
StatusChangeTimestamp
2025-07-03T15:17:22Z
Utilities Other29
Utilities: Electricity Connected, Utilities: Water Connected, Water Connected, Electricity Connected, Utilities: Sewer Connected, Sewer Connected
Water Source Other31
Water Source: Public, Public


