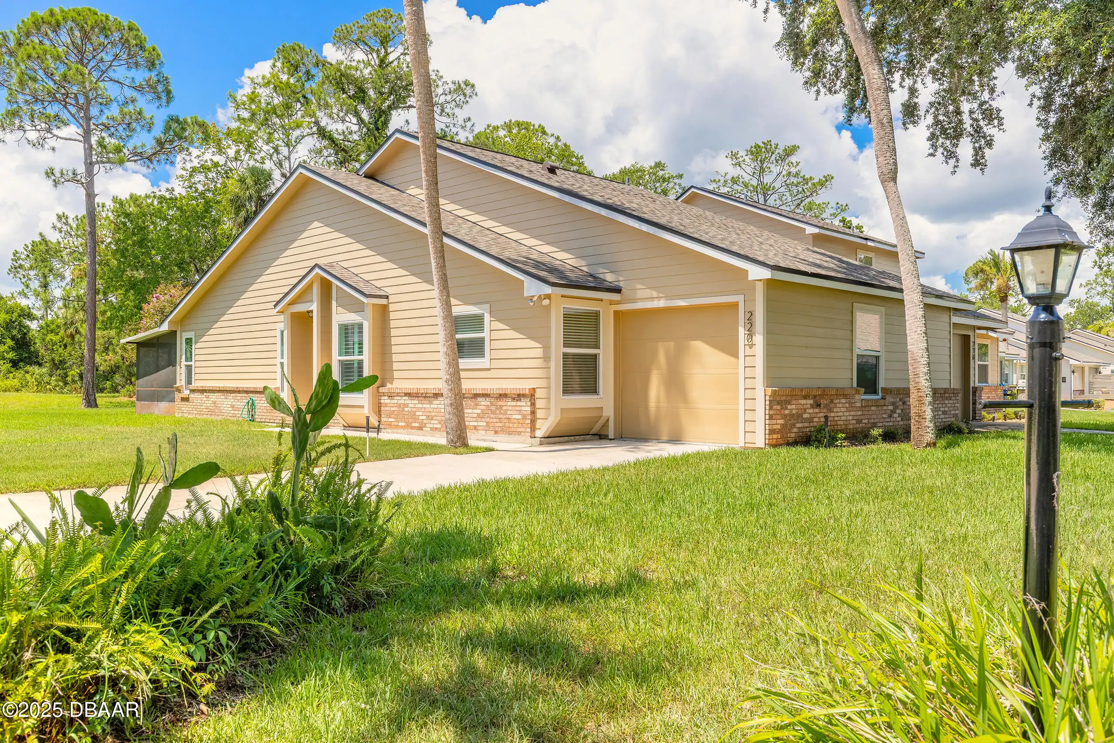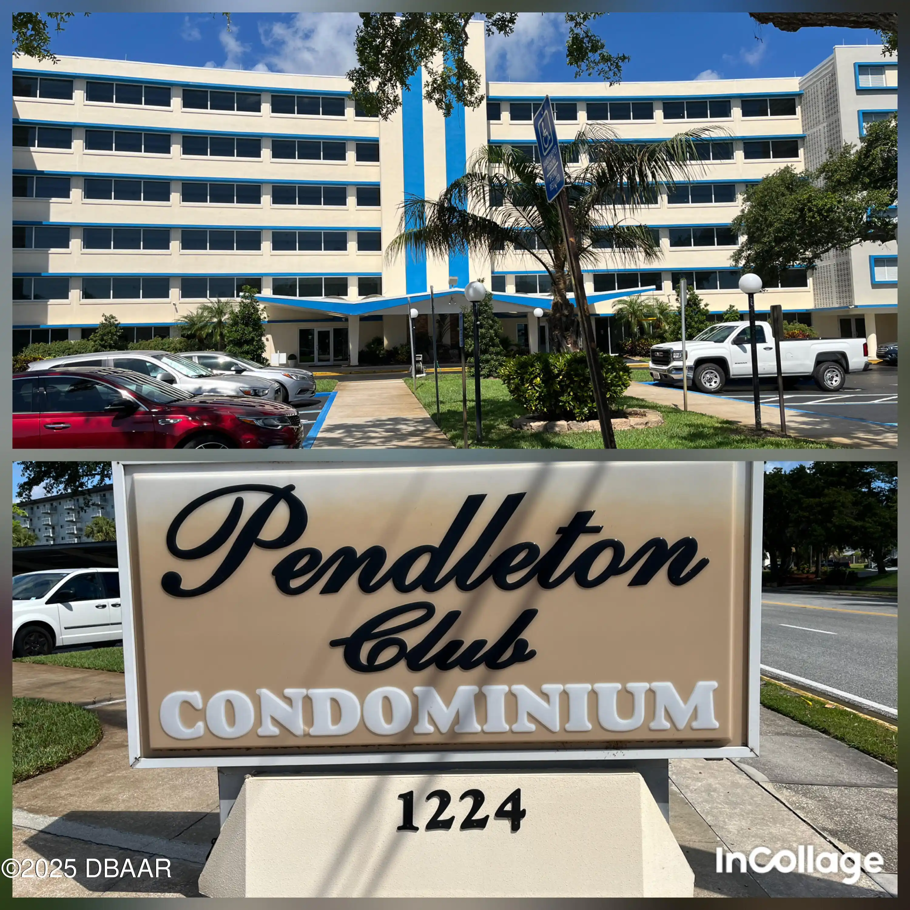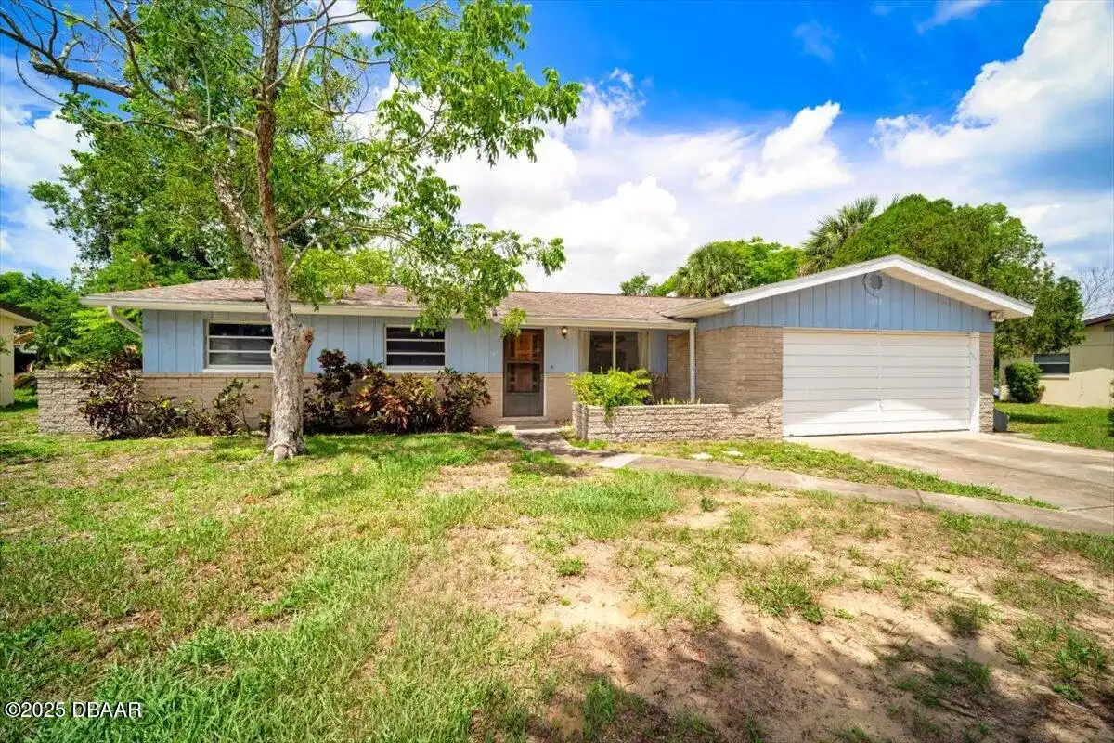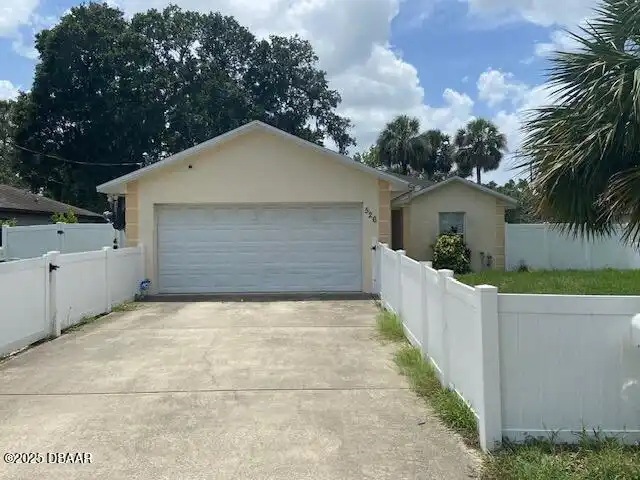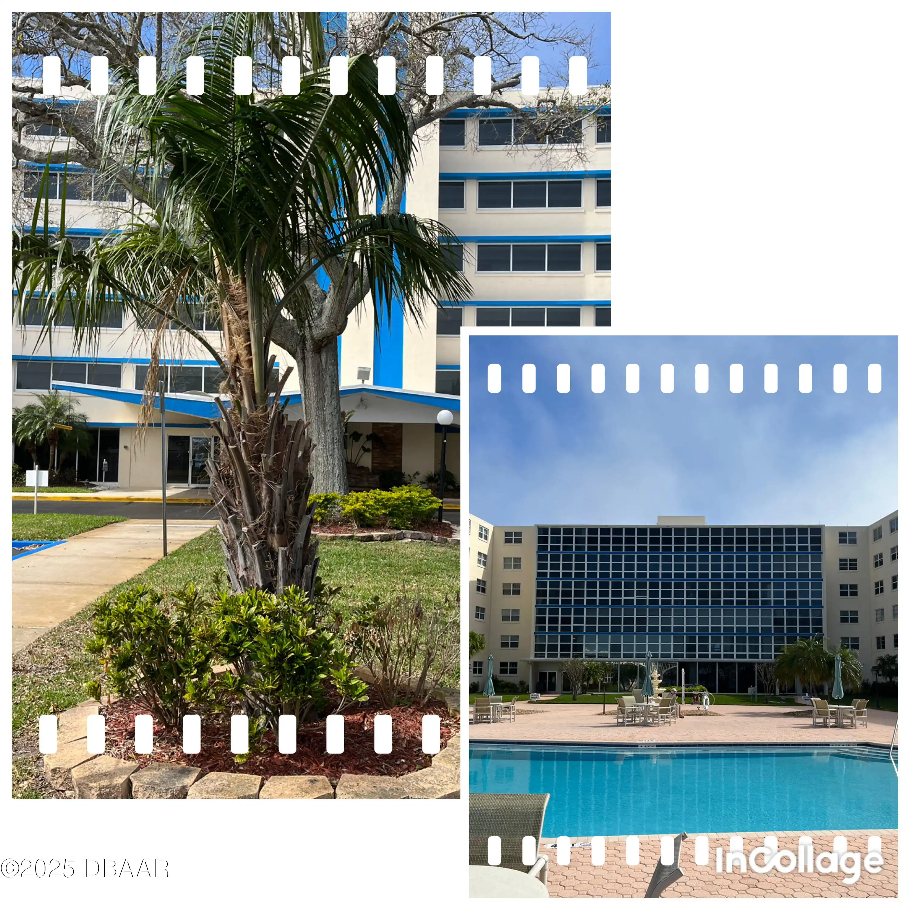Call Us Today: 1 (386) 677 6311
220 Bob White Court
Daytona Beach, FL 32119
Daytona Beach, FL 32119
$249,900
Property Type: Residential
MLS Listing ID: 1214970
Bedrooms: 3
Bathrooms: 2
MLS Listing ID: 1214970
Bedrooms: 3
Bathrooms: 2
Living SQFT: 1,377
Year Built: 1985
Swimming Pool: No
Acres: 0.04
Parking: Garage, Garage Door Opener, Shared Driveway
Year Built: 1985
Swimming Pool: No
Acres: 0.04
Parking: Garage, Garage Door Opener, Shared Driveway
SHARE: 
PRINT PAGE DESCRIPTION
If you're in the market for a move-in-ready maintenance-free retreat This charming 3-bedroom 2-bathroom furnished condo is a true gem. The kitchen has been thoughtfully updated with new white cabinetry featuring soft-close doors and pull-outs granite countertops custom backsplash and stainless steel appliances. The condo offers an inviting open & bright floor plan with vaulted ceilings that create a spacious atmosphere. Freshly painted interior new elegant laminate flooring throughout (with tile in the primary bathroom) that add warmth and style. Both the primary and the guest bathrooms have been beautifully remodeled. Additionally all light fixtures and fans throughout the condo have been updated to provide a modern touch. On the exterior you'll find new windows and a new roof. The exterior wood siding has been replaced with durable concrete Hardie board to ensure long-lasting quality. Water Heater 2014 The association fees include access to the community pool maintenance of common areas exterior building upkeep (as detailed in the condo documents) exterior building insurance water sewer trash pest control and lawn care. The South Golf course and the clubhouse has been closed for several year but the North Golf Course is still up and running. I was told they are working on reopening the clubhouse next year please call to verify.,If you're in the market for a move-in-ready maintenance-free retreat This charming 3-bedroom 2-bathroom furnished condo is a true gem. The kitchen has been thoughtfully updated with new white cabinetry featuring soft-close doors and pull-outs granite countertops custom backsplash and stainless steel appliances. The condo offers an inviting open & bright floor plan with vaulted ceilings that create a spacious atmosphere. Freshly painted interior new elegant laminate flooring throughout (with tile in the primary bathroom) that add warmth and style. Both the primary and the guest bathrooms have been beautifully remodele
PROPERTY FEATURES
Listing Courtesy of Century 21 Sundance Realty
SIMILAR PROPERTIES

