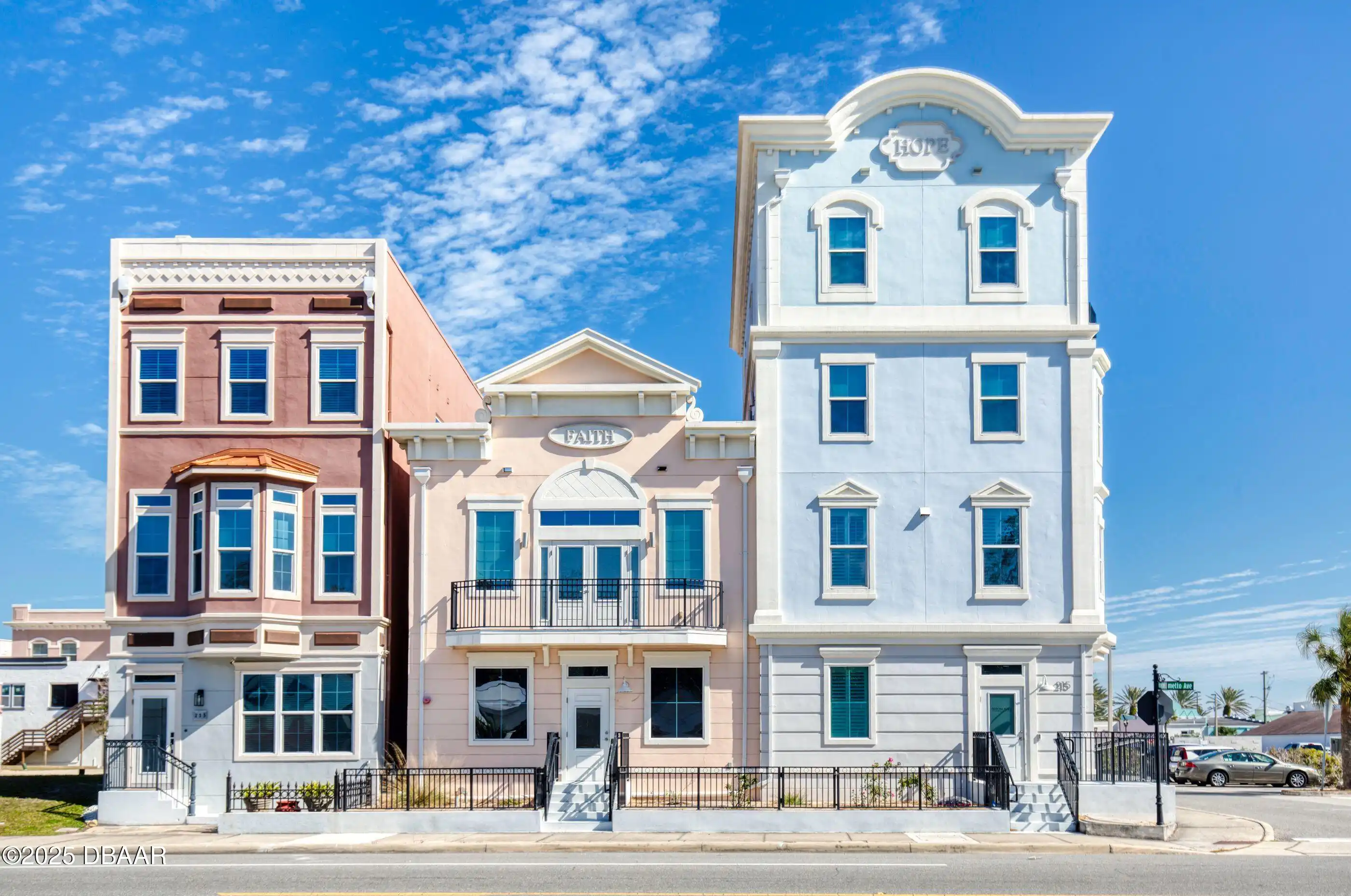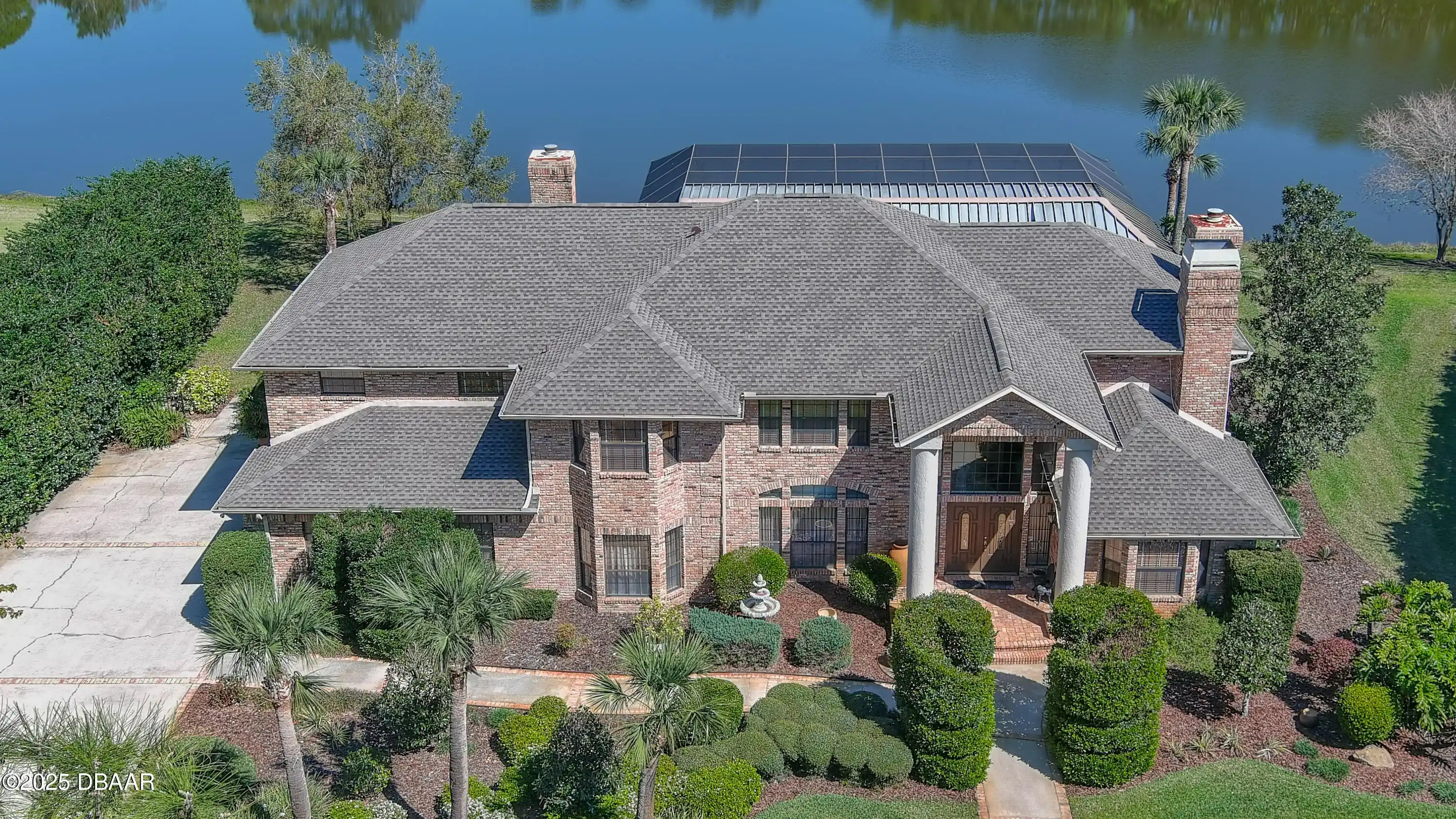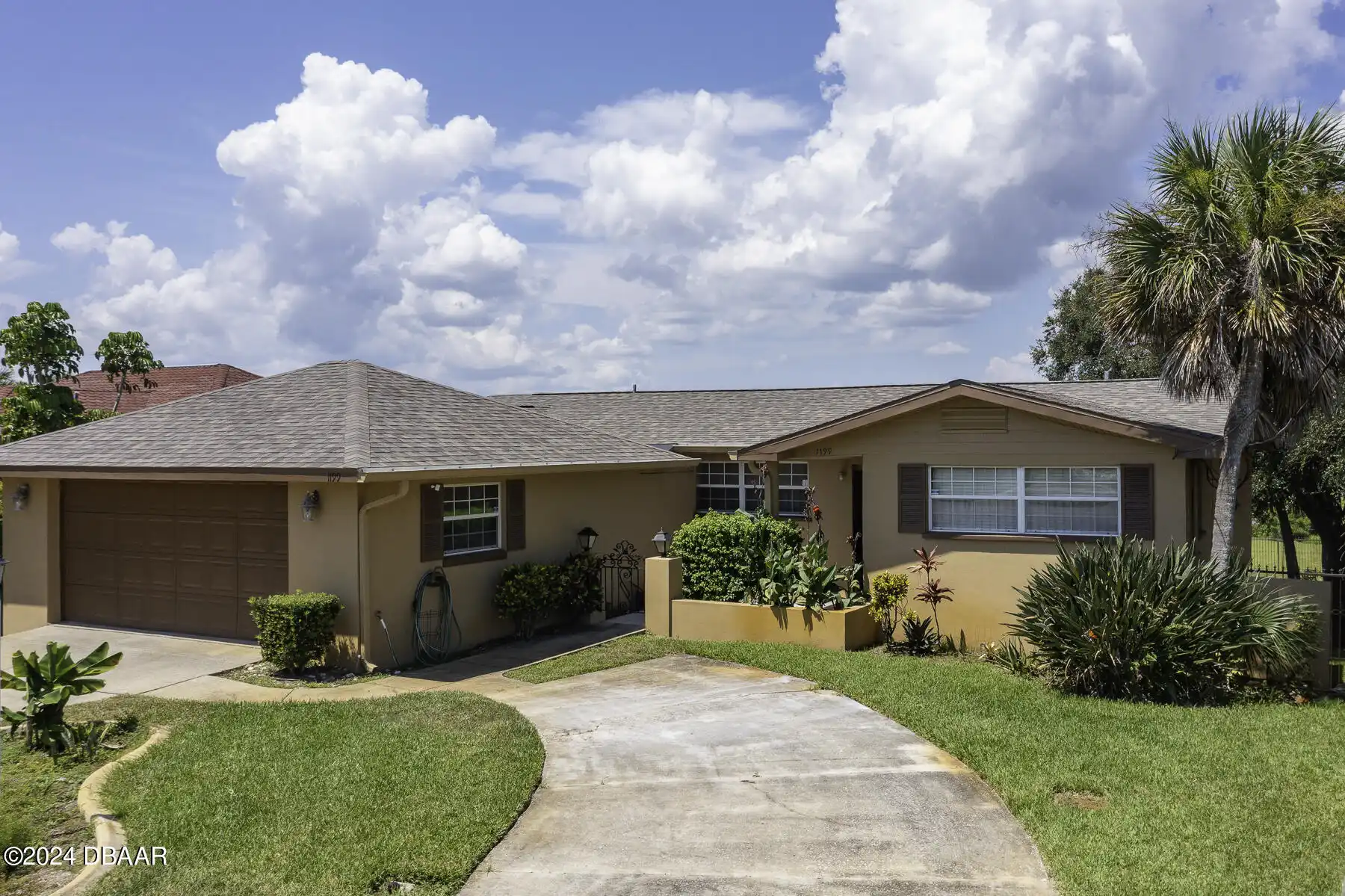Additional Information
Area Major
32 - Daytona Beville to ISB E of 95
Area Minor
32 - Daytona Beville to ISB E of 95
Appliances Other5
Appliances: Electric Range, Dishwasher, Appliances: Electric Cooktop, Microwave, Refrigerator, Appliances: Dishwasher, Dryer, Double Oven, Disposal, Washer, Electric Cooktop, Appliances: Disposal, Appliances: Refrigerator, Appliances: Double Oven, Appliances: Dryer, Appliances: Microwave, Electric Range, Appliances: Washer
Bathrooms Total Decimal
4.5
Construction Materials Other8
Construction Materials: Block, Construction Materials: Concrete, Block, Concrete
Contract Status Change Date
2025-01-21
Cooling Other7
Multi Units, Cooling: Central Air, Cooling: Multi Units, Central Air
Current Use Other10
Commercial, Office, Current Use: Office, Current Use: Single Family, Current Use: Commercial, Mixed Use, Residential, Current Use: Residential, Current Use: Mixed Use, Multi-Family, Current Use: Multi-Family, Single Family
Currently Not Used Accessibility Features YN
Yes
Currently Not Used Bathrooms Total
5.0
Currently Not Used Building Area Total
6050.0
Currently Not Used Carport YN
No, false
Currently Not Used Garage Spaces
2.0
Currently Not Used Garage YN
Yes, true
Currently Not Used Living Area Source
Appraiser
Currently Not Used New Construction YN
No, false
Documents Change Timestamp
2025-01-21T23:34:33Z
Exterior Features Other11
Exterior Features: Balcony, Balcony, Outdoor Kitchen, Exterior Features: Outdoor Kitchen
Flooring Other13
Flooring: Tile, Flooring: Vinyl, Vinyl, Flooring: Wood, Wood, Tile
General Property Information Association Fee
120.0
General Property Information Association Fee Frequency
Quarterly
General Property Information Association YN
Yes, true
General Property Information CDD Fee YN
No
General Property Information Directions
International Speedway Blvd East of US1 right on Palmetto Ave. Property is between Orange Ave & International.
General Property Information List PriceSqFt
163.79
General Property Information Lot Size Dimensions
30x58
General Property Information Property Attached YN2
No, false
General Property Information Senior Community YN
No, false
General Property Information Stories
4
General Property Information Waterfront YN
No, false
Heating Other16
Heating: Electric, Electric, Heating: Central, Central
Interior Features Other17
Interior Features: Ceiling Fan(s), In-Law Floorplan, Primary Bathroom - Tub with Shower, Interior Features: Kitchen Island, Interior Features: In-Law Floorplan, Elevator, Interior Features: Primary Bathroom - Tub with Shower, Interior Features: Walk-In Closet(s), Ceiling Fan(s), Interior Features: Elevator, Kitchen Island, Walk-In Closet(s)
Internet Address Display YN
true
Internet Automated Valuation Display YN
true
Internet Consumer Comment YN
true
Internet Entire Listing Display YN
true
Laundry Features None10
Upper Level, Laundry Features: Upper Level
Levels Three Or More
Three Or More, Levels: Three Or More
Listing Contract Date
2025-01-21
Listing Terms Other19
Listing Terms: Conventional, Listing Terms: FHA, Listing Terms: Cash, Cash, FHA, Listing Terms: VA Loan, Conventional, VA Loan
Location Tax and Legal Country
US
Location Tax and Legal Parcel Number
5339-0J-00-0100
Location Tax and Legal Tax Annual Amount
21592.0
Location Tax and Legal Tax Legal Description4
39-15-33 LOTS 10 & 11 INC WILLIAM SQUARE MB 56 PGS 53-54 INC PER OR 6944 PG 0400 PER OR 7117 PGS 1836-1837 PER OR 7877 PG 2441
Location Tax and Legal Tax Year
2024
Location Tax and Legal Zoning Description
Commercial
Lock Box Type See Remarks
Call Listing Office, Lock Box Type: Call Listing Office
Lot Features Other18
Zero Lot Line, Lot Features: Zero Lot Line
Lot Size Square Feet
3114.54
Major Change Timestamp
2025-05-18T16:47:57Z
Major Change Type
Price Reduced
Modification Timestamp
2025-07-15T16:18:21Z
Patio And Porch Features Wrap Around
Patio, Patio And Porch Features: Patio
Possession Other22
Close Of Escrow, Possession: Close Of Escrow
Price Change Timestamp
2025-05-18T16:47:57Z
Property Condition UpdatedRemodeled
Updated/Remodeled, Property Condition: Updated/Remodeled
Roof Other23
Roof: Other, Other
Room Types Bedroom 1 Level
Upper
Room Types Bedroom 2 Level
Upper
Room Types Bedroom 3 Level
Upper
Room Types Bedroom 4 Level
Upper
Room Types Kitchen Level
Upper
Room Types Living Room
true
Room Types Living Room Level
Upper
Security Features Other26
Security Features: Fire Sprinkler System, Fire Sprinkler System
StatusChangeTimestamp
2025-01-21T23:34:31Z
Utilities Other29
Utilities: Electricity Connected, Utilities: Water Connected, Water Connected, Electricity Connected, Utilities: Sewer Connected, Sewer Connected
Water Source Other31
Water Source: Public, Public





