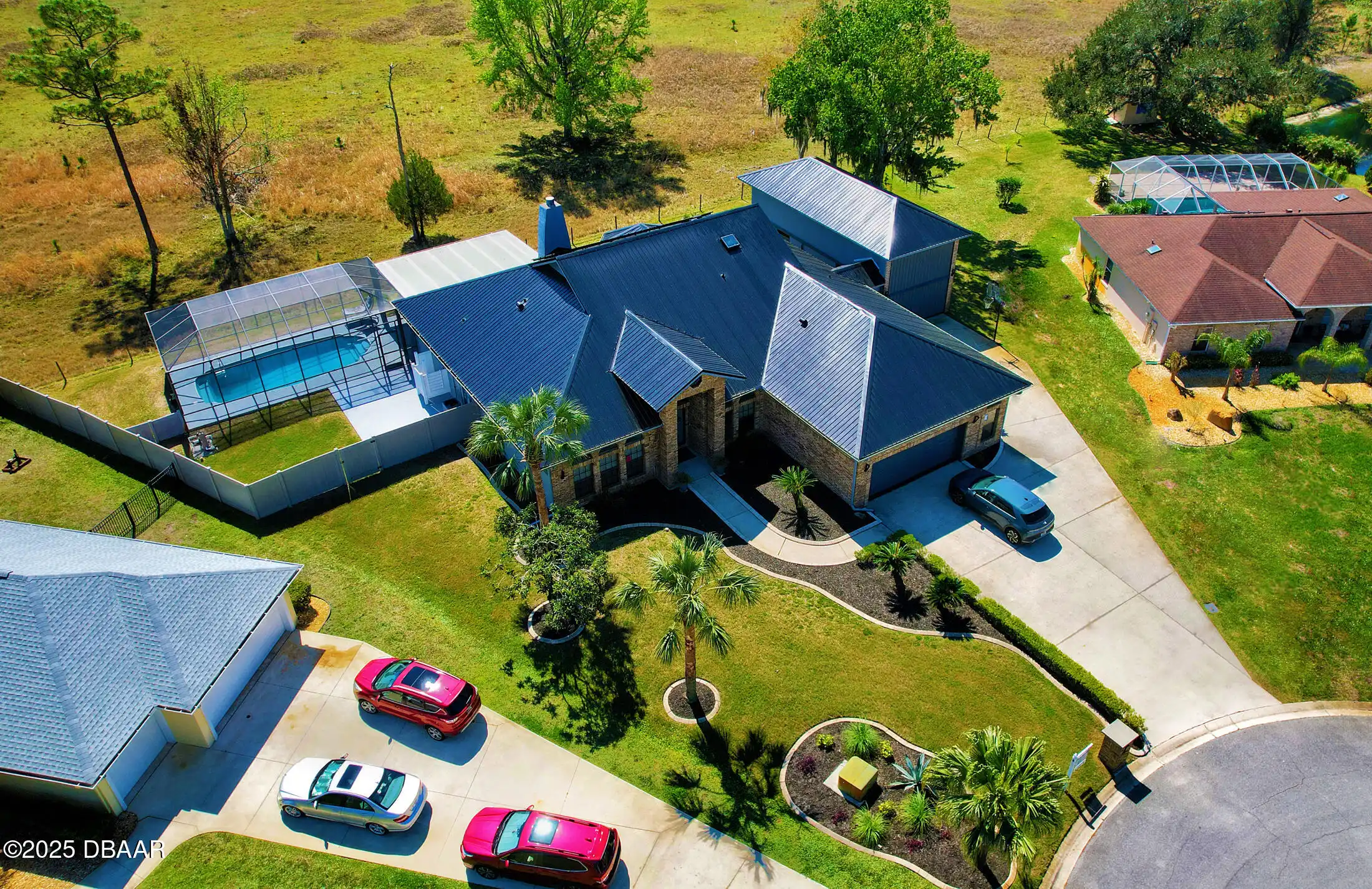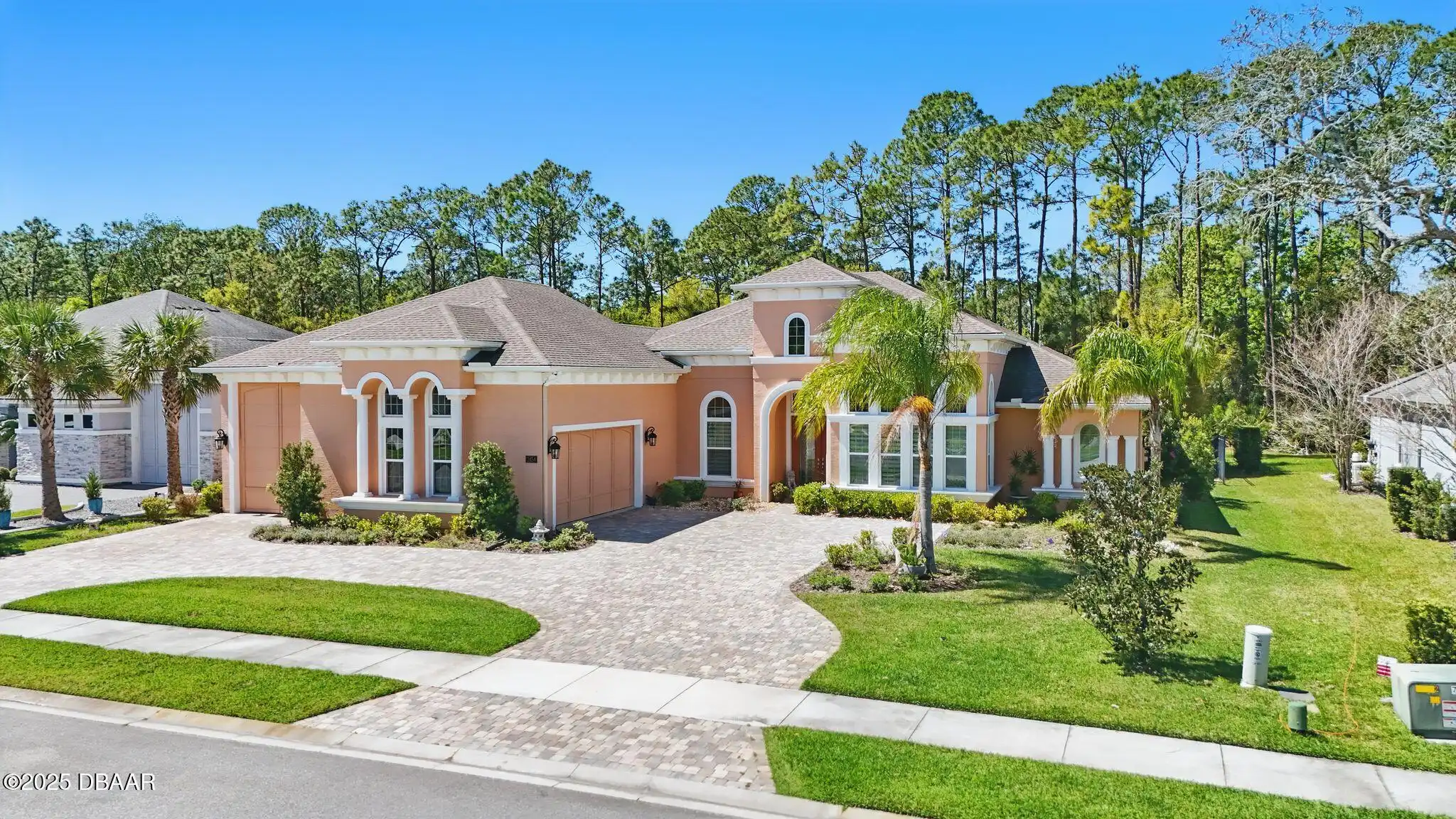Additional Information
Area Major
22 - Port Orange S of Dunlawton W of 95
Area Minor
22 - Port Orange S of Dunlawton W of 95
Appliances Other5
Appliances: Refrigerator, Appliances: Dryer, Refrigerator, Dryer, Washer, Appliances: Washer
Association Amenities Other2
Dog Park, Clubhouse, Association Amenities: Maintenance Grounds, Association Amenities: Security, Association Amenities: Maintenance Structure, Security, Gated, Maintenance Grounds, Golf Course, Association Amenities: Park, Maintenance Structure, Association Amenities: Golf Course, Pool, Barbecue, Association Amenities: Storage, Airport/Runway, Association Amenities: Pool, Pickleball, Association Amenities: Pickleball, Association Amenities: Tennis Court(s), Tennis Court(s), Fitness Center, Association Amenities: Barbecue, Association Amenities: Clubhouse, Park, Playground, Association Amenities: Fitness Center, Association Amenities: Playground, Association Amenities: Gated, Storage, Association Amenities: Dog Park, Association Amenities: Airport/Runway
Association Fee Includes Other4
Maintenance Grounds, Pest Control, Association Fee Includes: Maintenance Grounds, Association Fee Includes: Pest Control, Association Fee Includes: Security, Security
Bathrooms Total Decimal
4.0
Construction Materials Other8
Stucco, Brick Veneer, Construction Materials: Stucco, Construction Materials: Brick Veneer, Construction Materials: Concrete, Concrete
Contract Status Change Date
2025-03-17
Cooling Other7
Split System, Zoned, Cooling: Split System, Cooling: Zoned, Multi Units, Cooling: Central Air, Cooling: Multi Units, Electric, Cooling: Electric, Central Air
Current Use Other10
Current Use: Single Family, Residential, Current Use: Residential, Single Family
Currently Not Used Accessibility Features YN
No
Currently Not Used Bathrooms Total
4.0
Currently Not Used Building Area Total
6073.0, 3787.0
Currently Not Used Carport YN
No, false
Currently Not Used Garage Spaces
3.0
Currently Not Used Garage YN
Yes, true
Currently Not Used Living Area Source
Public Records
Currently Not Used New Construction YN
No, false
Documents Change Timestamp
2025-03-17T19:49:54Z
Exterior Features Other11
Exterior Features: Fire Pit, Outdoor Shower, Exterior Features: Outdoor Shower, Fire Pit, Storm Shutters, Exterior Features: Storm Shutters
Fencing Other14
Fencing: Back Yard, Back Yard, Privacy, Fencing: Fenced, Vinyl, Wood, Fencing: Vinyl, Fenced, Fencing: Privacy, Fencing: Wood
Fireplace Features Fireplaces Total
1
Fireplace Features Other12
Fireplace Features: Electric, Electric
Flooring Other13
Flooring: Tile, Tile
Foundation Details See Remarks2
Foundation Details: Block, Foundation Details: Brick/Mortar, Combination, Brick/Mortar, Block, Foundation Details: Combination
General Property Information Association Fee
1400.0
General Property Information Association Fee Frequency
Annually
General Property Information Association YN
Yes, true
General Property Information CDD Fee YN
No
General Property Information Directions
I95 TO EXIT 256 PORT ORANGE WEST TO TAYLOR RD WEST ON TAYLOR FOR 4 MILES LEFT INTO SPRUCE CREEK FLYIN COMMUNITY NORTH GATE STRAIGHT THROUGH GUARD SHACK AND 1ST STOP SIGN RIGHT AT 2ND STOP SIGN ONTO SOUTHCREEK RGHT ONTO SPRUCE CREEK GLENN FORK LEFT ON SPRUCCE CREEK LANDING END OF CULDESAC -1948
General Property Information Furnished
Negotiable
General Property Information Homestead YN
Yes
General Property Information List PriceSqFt
290.2
General Property Information Property Attached YN2
Yes, true
General Property Information Senior Community YN
No, false
General Property Information Stories
1
General Property Information Waterfront YN
No, false
Heating Other16
Heat Pump, Heating: Heat Pump, Heating: Central, Central
Interior Features Other17
Interior Features: Kitchen Island, Eat-in Kitchen, Interior Features: In-Law Floorplan, Interior Features: Pantry, Built-in Features, Interior Features: Guest Suite, Smart Thermostat, Split Bedrooms, His and Hers Closets, Kitchen Island, Interior Features: Breakfast Nook, Walk-In Closet(s), Pantry, Wet Bar, In-Law Floorplan, Primary Bathroom - Tub with Shower, Interior Features: Vaulted Ceiling(s), Interior Features: Eat-in Kitchen, Breakfast Nook, Interior Features: Primary Bathroom - Tub with Shower, Interior Features: Solar Tube(s), Interior Features: His and Hers Closets, Interior Features: Built-in Features, Interior Features: Ceiling Fan(s), Breakfast Bar, Open Floorplan, Interior Features: Walk-In Closet(s), Interior Features: Entrance Foyer, Interior Features: Split Bedrooms, Entrance Foyer, Guest Suite, Solar Tube(s), Interior Features: Smart Thermostat, Interior Features: Open Floorplan, Smart Home, Vaulted Ceiling(s), Ceiling Fan(s), Interior Features: Breakfast Bar, Interior Features: Smart Home, Interior Features: Wet Bar
Internet Address Display YN
true
Internet Automated Valuation Display YN
true
Internet Consumer Comment YN
true
Internet Entire Listing Display YN
true
Laundry Features None10
Washer Hookup, Laundry Features: Washer Hookup
Listing Contract Date
2025-03-17
Listing Terms Other19
Listing Terms: Owner May Carry, Listing Terms: Conventional, Listing Terms: FHA, Owner May Carry, Listing Terms: Cash, Cash, FHA, Listing Terms: VA Loan, Conventional, VA Loan
Location Tax and Legal Country
US
Location Tax and Legal Elementary School
Spruce Creek
Location Tax and Legal High School
Spruce Creek
Location Tax and Legal Middle School
Creekside
Location Tax and Legal Parcel Number
6236-09-00-0490
Location Tax and Legal Tax Annual Amount
6505.0
Location Tax and Legal Tax Legal Description4
LOT 49 LAKES AT SPRUCE CREEK MB 42 PGS 61-64 PER OR 4900 PG 0688 PER OR 6801 PG 0191 PER OR 7102 PG 4909
Location Tax and Legal Tax Year
2024
Location Tax and Legal Zoning Description
Residential
Lock Box Type See Remarks
Lock Box Type: None, Lock Box Type: See Remarks, See Remarks
Lot Features Other18
Airport Community, Lot Features: Cul-De-Sac, Cul-De-Sac, Lot Features: Airport Community
Lot Size Square Feet
18783.07
Major Change Timestamp
2025-07-02T14:43:15Z
Major Change Type
Price Reduced
Modification Timestamp
2025-07-02T14:43:50Z
Other Structures Other20
Other Structures: Other, Other
Patio And Porch Features Wrap Around
Patio And Porch Features: Screened, Porch, Rear Porch, Screened, Patio And Porch Features: Porch, Patio And Porch Features: Rear Porch
Pets Allowed Yes
Cats OK, Pets Allowed: Dogs OK, Pets Allowed: Cats OK, Dogs OK
Possession Other22
Close Of Escrow, Possession: Close Of Escrow
Price Change Timestamp
2025-07-02T14:43:15Z
Property Condition UpdatedRemodeled
Updated/Remodeled, Property Condition: Updated/Remodeled
Road Surface Type Paved
Paved, Asphalt, Road Surface Type: Paved, Road Surface Type: Asphalt
Roof Other23
Roof: Metal, Metal
Room Types Bedroom 1 Level
Main
Room Types Kitchen Level
Basement
Security Features Other26
Gated with Guard, Security Features: Gated with Guard
Sewer Unknown
Sewer: Public Sewer, Public Sewer
Smart Home Features Lighting2
true
Smart Home Features Programmable Thermostat
true
StatusChangeTimestamp
2025-03-17T19:49:52Z
Utilities Other29
Utilities: Electricity Connected, Utilities: Water Connected, Water Connected, Cable Connected, Utilities: Cable Connected, Electricity Connected, Utilities: Sewer Connected, Sewer Connected
Water Source Other31
Water Source: Public, Public




