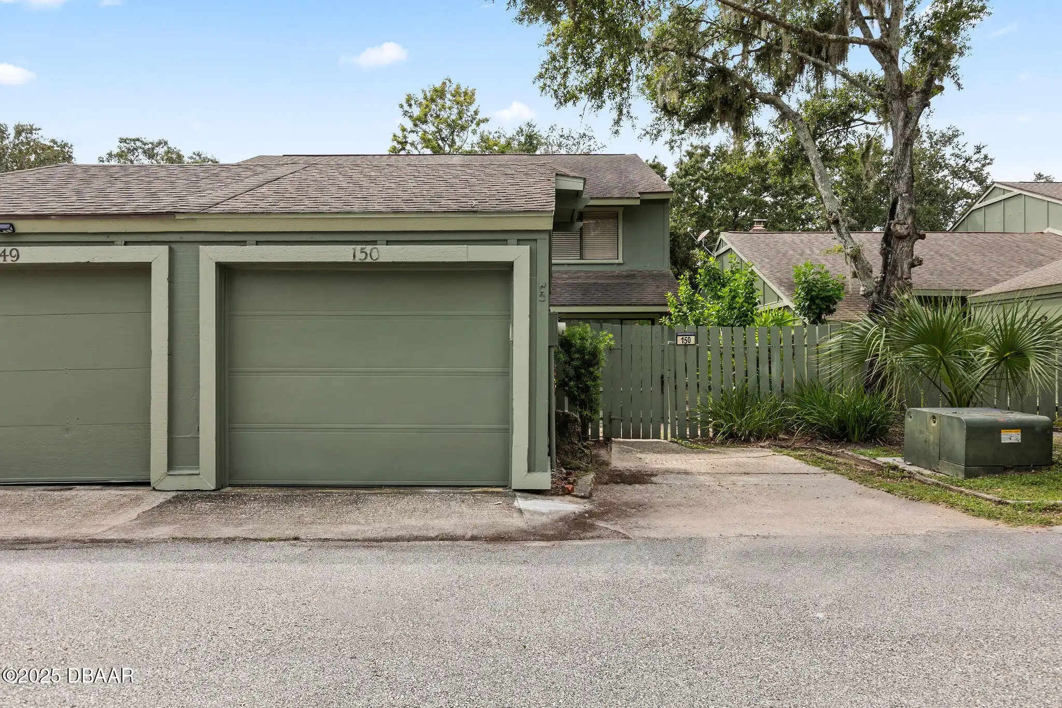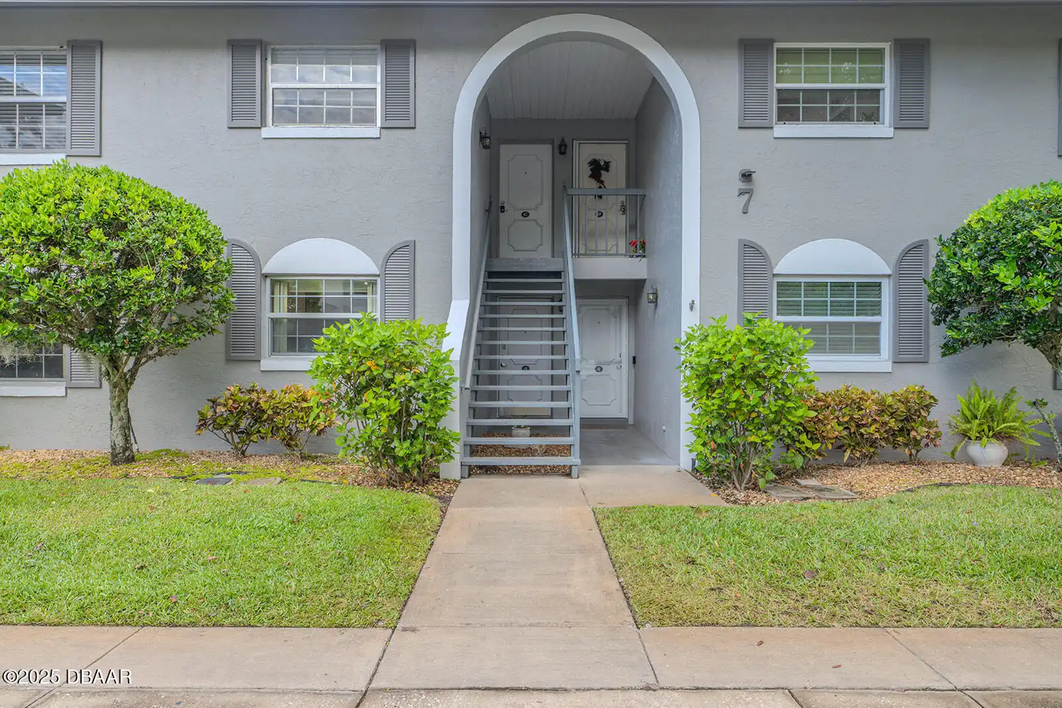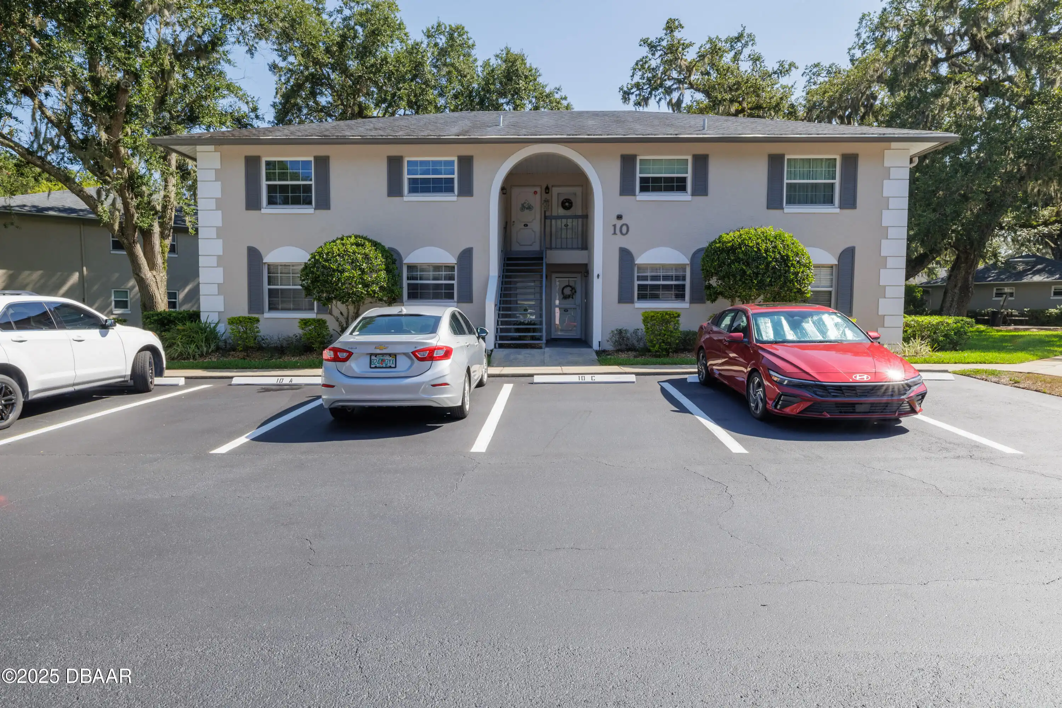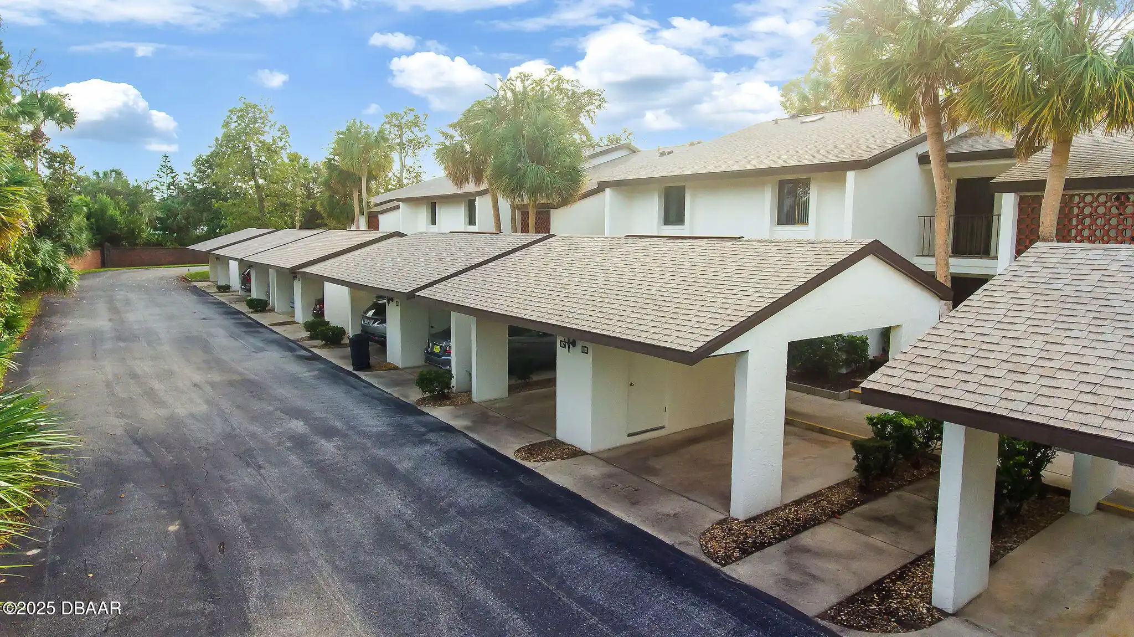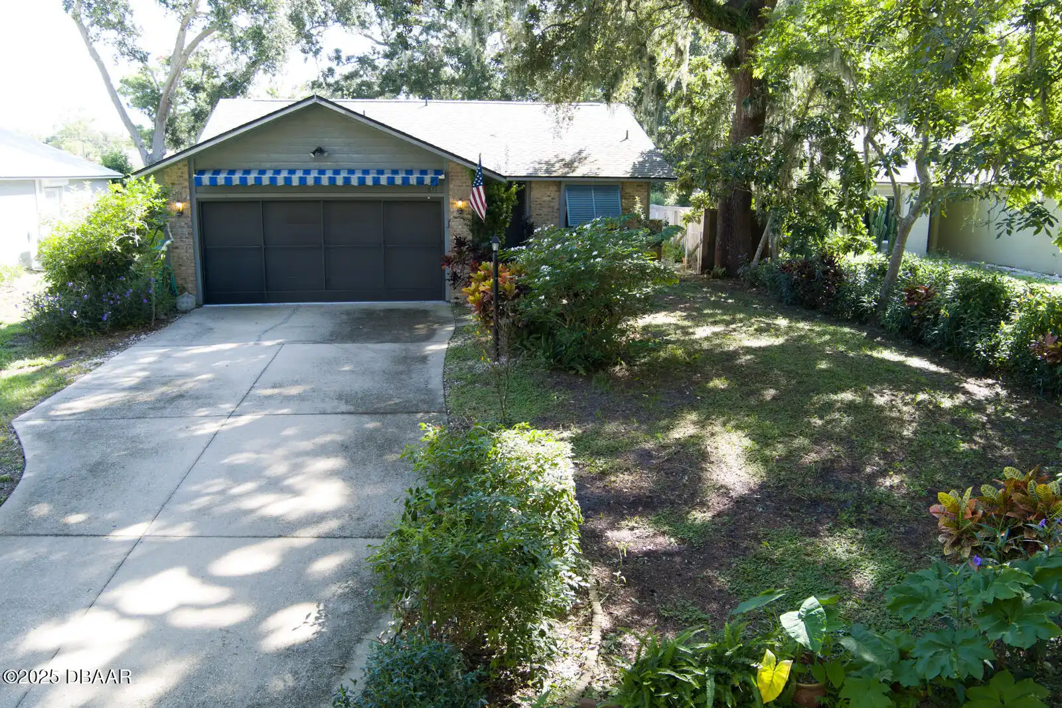Call Us Today: 1 (386) 677 6311
150 Pine Cone Trail
Ormond Beach, FL 32174
Ormond Beach, FL 32174
$229,900
Property Type: Residential
MLS Listing ID: 1217603
Bedrooms: 2
Bathrooms: 2
MLS Listing ID: 1217603
Bedrooms: 2
Bathrooms: 2
Living SQFT: 1,664
Year Built: 1977
Swimming Pool: No
Parking: Parking Features: Garage Door Opener, Parking Features: Garage, Garage, Garage Door Opener, Parking Features: Detached
Year Built: 1977
Swimming Pool: No
Parking: Parking Features: Garage Door Opener, Parking Features: Garage, Garage, Garage Door Opener, Parking Features: Detached
SHARE: 
PRINT PAGE DESCRIPTION
This 2-bedroom 2.5-bath townhome with a 1-car garage offers a fresh start with brand-new carpet and interior paint. The kitchen stands out with its cherry cabinets crown-topped 42'' uppers black appliances tile flooring and a peninsula that opens to the dining or den area. A half bath is conveniently located downstairs while upstairs you'll find two spacious bedrooms each with its own en-suite bath. The laundry is inside the home—no more dragging baskets through the garage or outside. Enjoy your private patio fully fenced with wood for extra privacy perfect for morning coffee or winding down in the evening. Major updates include a 2011 roof 2019 HVAC and a newer water heater. The Trails community puts you right where you want to be—walk to Publix local dining Rainbow Park or Nova Rec Center with pickleball tennis and basketball courts. You're just a short drive to the beach riverfront parks downtown Ormond medical centers highways the airport Outlet Mall ,This 2-bedroom 2.5-bath townhome with a 1-car garage offers a fresh start with brand-new carpet and interior paint. The kitchen stands out with its cherry cabinets crown-topped 42'' uppers black appliances tile flooring and a peninsula that opens to the dining or den area. A half bath is conveniently located downstairs while upstairs you'll find two spacious bedrooms each with its own en-suite bath. The laundry is inside the home—no more dragging baskets through the garage or outside. Enjoy your private patio fully fenced with wood for extra privacy perfect for morning coffee or winding down in the evening. Major updates include a 2011 roof 2019 HVAC and a newer water heater. The Trails community puts you right where you want to be—walk to Publix local dining Rainbow Park or Nova Rec Center with pickleball tennis and basketball courts. You're just a short drive to the beach riverfront parks downtown Ormond medical centers highways the airport Outlet Mall Pictona and the
PROPERTY FEATURES
Listing Courtesy of Simply Real Estate
SIMILAR PROPERTIES

