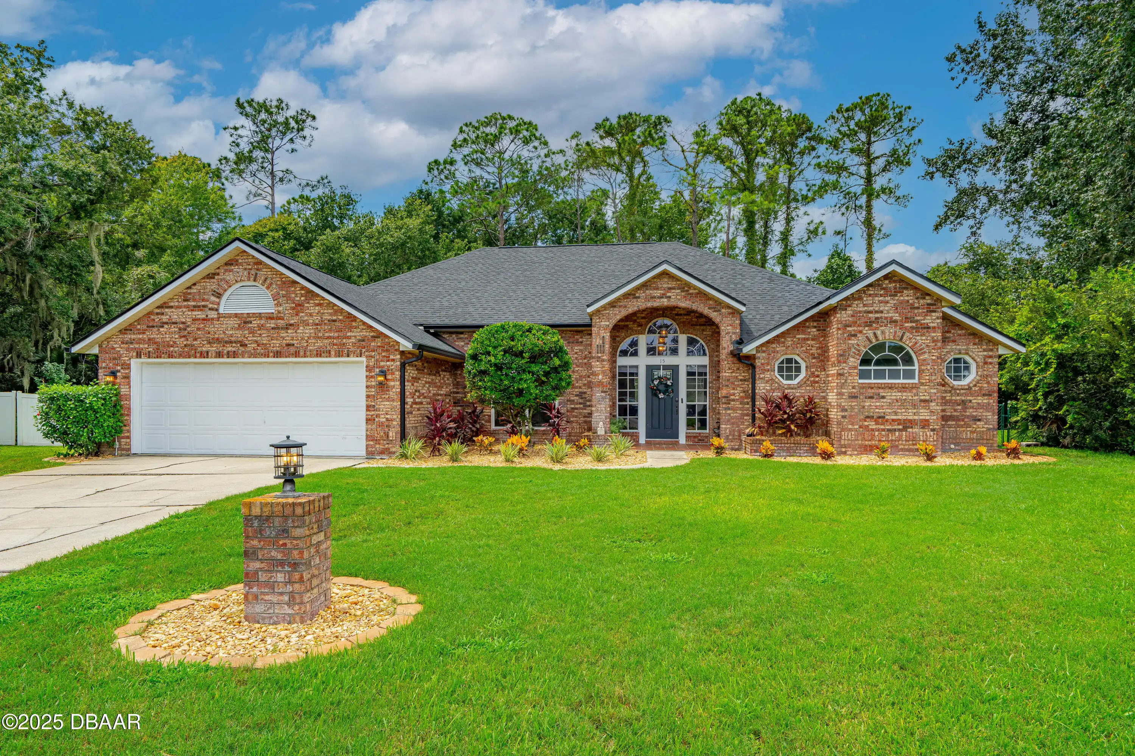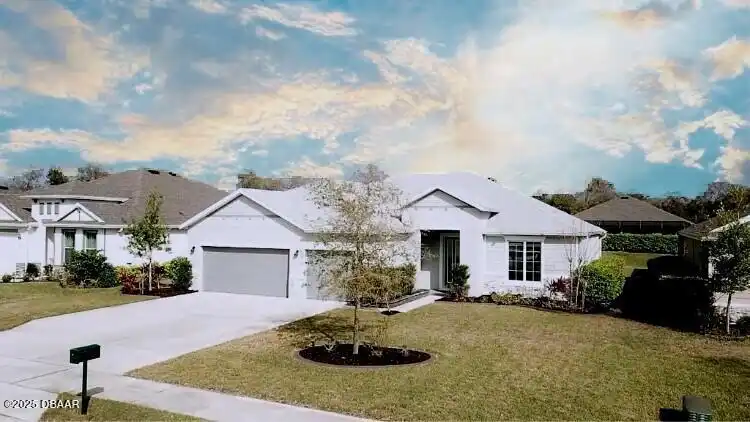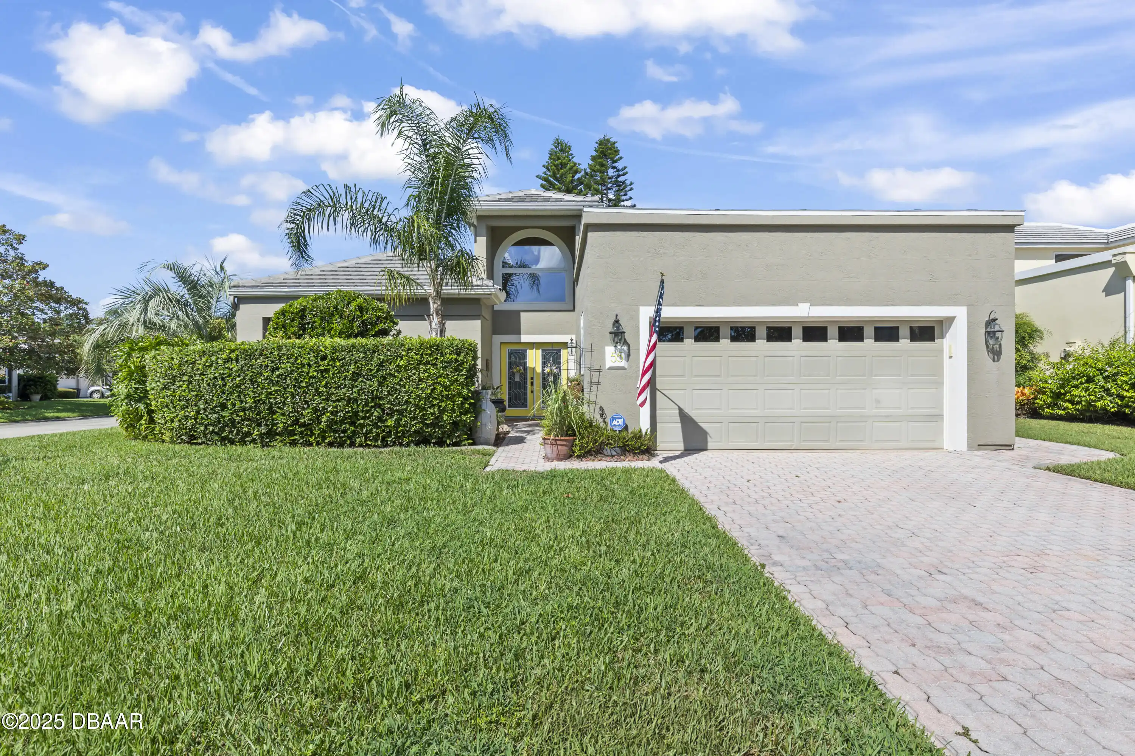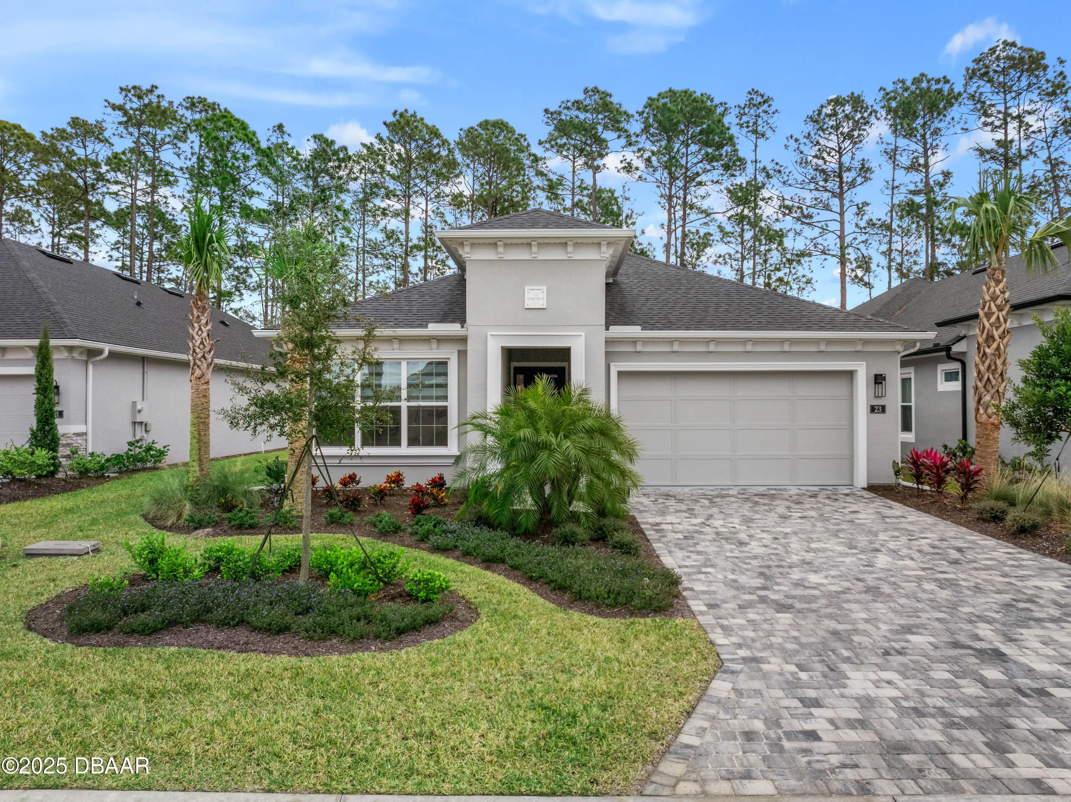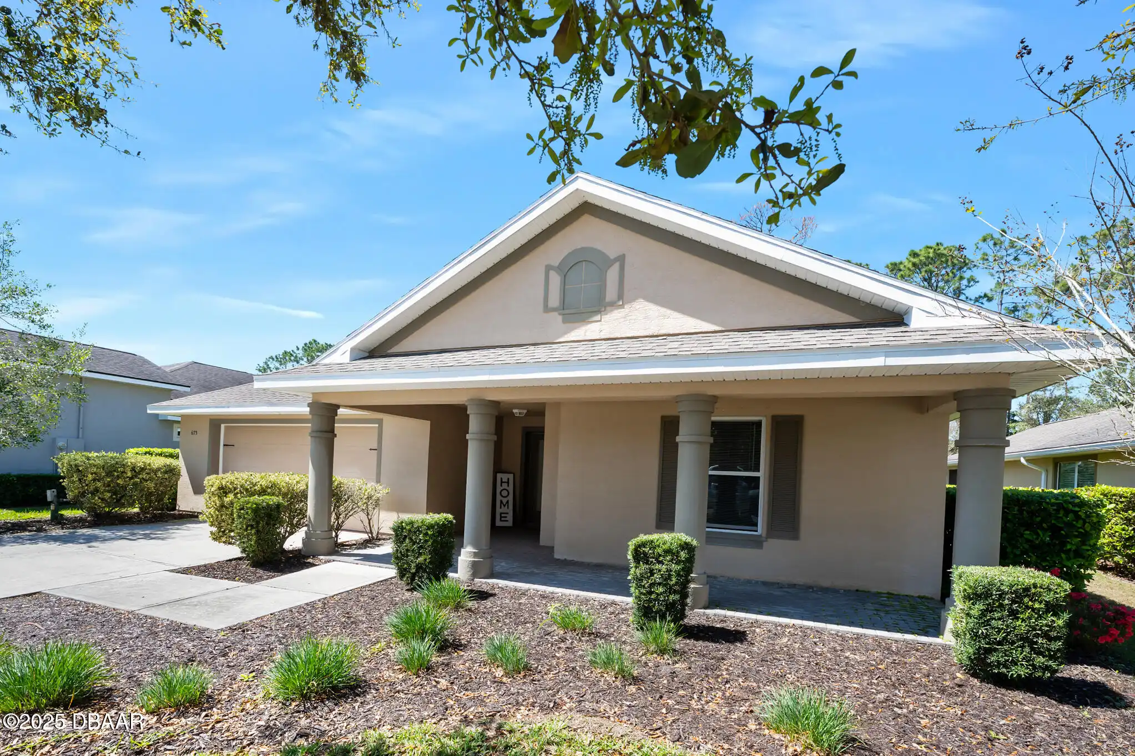Additional Information
Area Major
45 - Ormond N of 40 W of US1 E of 95
Area Minor
45 - Ormond N of 40 W of US1 E of 95
Appliances Other5
Freezer, Electric Oven, Dishwasher, Microwave, Refrigerator, Appliances: Dishwasher, Disposal, Appliances: Electric Oven, Appliances: Ice Maker, Appliances: Disposal, Appliances: Refrigerator, Appliances: Microwave, Ice Maker, Appliances: Freezer
Association Amenities Other2
Maintenance Grounds, Association Amenities: Pool, Association Amenities: Jogging Path, Clubhouse, Jogging Path, Association Amenities: Tennis Court(s), Association Amenities: Maintenance Grounds, Tennis Court(s), Association Amenities: Management - On Site, Pool, Association Amenities: Clubhouse, Management - On Site
Association Fee Includes Other4
Maintenance Grounds, Association Fee Includes: Maintenance Grounds
Bathrooms Total Decimal
2.0
Contract Status Change Date
2025-08-29
Cooling Other7
Cooling: Central Air, Central Air
Current Use Other10
Current Use: Single Family, Residential, Current Use: Residential, Single Family
Currently Not Used Accessibility Features YN
No
Currently Not Used Bathrooms Total
2.0
Currently Not Used Building Area Total
2432.0
Currently Not Used Carport YN
No, false
Currently Not Used Garage Spaces
2.0
Currently Not Used Garage YN
Yes, true
Currently Not Used Living Area Source
Appraiser
Currently Not Used New Construction YN
No, false
Documents Change Timestamp
2025-08-29T16:14:56Z
Exterior Features Other11
Outdoor Shower, Exterior Features: Outdoor Shower
Fencing Other14
Fencing: Back Yard, Back Yard, Fencing: Chain Link, Chain Link
Fireplace Features Fireplaces Total
1
Fireplace Features Other12
Fireplace Features: Wood Burning, Wood Burning
Flooring Other13
Flooring: Marble, Laminate, Marble, Flooring: Laminate
Foundation Details See Remarks2
Foundation Details: Brick/Mortar, Brick/Mortar, Foundation Details: Slab, Slab
General Property Information Association Fee
235.0
General Property Information Association Fee Frequency
Quarterly
General Property Information Association YN
Yes, true
General Property Information CDD Fee YN
No
General Property Information Directions
Head west on SR-40 past I-95 all the way to Shadow crossing Blvd. First stop sign take a right. First left on Highwood Ridge Trail. The house will be at the bottom on the cul-del-sac.
General Property Information Homestead YN
Yes
General Property Information List PriceSqFt
234.37
General Property Information Property Attached YN2
No, false
General Property Information Senior Community YN
No, false
General Property Information Stories
1
General Property Information Waterfront YN
No, false
Heating Other16
Heating: Central, Central
Interior Features Other17
Interior Features: Ceiling Fan(s), Central Vacuum, Interior Features: Walk-In Closet(s), Interior Features: Entrance Foyer, Interior Features: Split Bedrooms, Entrance Foyer, Smart Thermostat, Split Bedrooms, Interior Features: Breakfast Nook, Walk-In Closet(s), Interior Features: Smart Thermostat, Interior Features: Vaulted Ceiling(s), Primary Bathroom -Tub with Separate Shower, Vaulted Ceiling(s), Breakfast Nook, Ceiling Fan(s), Interior Features: Central Vacuum, Interior Features: Primary Bathroom -Tub with Separate Shower
Internet Address Display YN
true
Internet Automated Valuation Display YN
true
Internet Consumer Comment YN
true
Internet Entire Listing Display YN
true
Laundry Features None10
Laundry Features: In Unit, Electric Dryer Hookup, In Unit, Laundry Features: Electric Dryer Hookup
Levels Three Or More
One, Levels: One
Listing Contract Date
2025-08-29
Listing Terms Other19
Listing Terms: Assumable, Listing Terms: Conventional, Listing Terms: FHA, Lease Back, Assumable, Listing Terms: Cash, Cash, Listing Terms: Lease Back, FHA, Listing Terms: VA Loan, Conventional, VA Loan
Location Tax and Legal Country
US
Location Tax and Legal Parcel Number
4127-01-00-0490
Location Tax and Legal Tax Annual Amount
7216.06
Location Tax and Legal Tax Legal Description4
LOT 49 SHADOW CROSSINGS UNIT I OF HUNTERS RIDGE SUB PHASE I MB 43 PGS 77-81EXC 50% SUBSURFACE RIGHTS PER OR 5011 PG 3328 PER OR 7266 PG 1847 PER OR 7268 PG 2075 PER OR 8103 PG 0302
Location Tax and Legal Tax Year
2025
Lock Box Type See Remarks
Lock Box Type: See Remarks, See Remarks
Lot Features Other18
Lot Features: Cul-De-Sac, Sprinklers In Front, Sprinklers In Rear, Lot Features: Wooded, Lot Features: Sprinklers In Front, Cul-De-Sac, Wooded, Lot Features: Sprinklers In Rear
Lot Size Square Feet
21710.3
Major Change Timestamp
2025-08-29T16:14:55Z
Major Change Type
New Listing
Modification Timestamp
2025-08-31T07:07:37Z
Patio And Porch Features Wrap Around
Patio And Porch Features: Screened, Porch, Screened, Patio And Porch Features: Porch, Patio And Porch Features: Covered, Covered
Pets Allowed Yes
Cats OK, Pets Allowed: Dogs OK, Pets Allowed: Cats OK, Dogs OK
Possession Other22
Close Of Escrow, Possession: Close Of Escrow
Property Condition UpdatedRemodeled
Updated/Remodeled, Property Condition: Updated/Remodeled
Road Frontage Type Other25
City Street, Road Frontage Type: City Street
Road Surface Type Paved
Asphalt, Road Surface Type: Asphalt
Roof Other23
Roof: Shingle, Shingle
Room Types Bedroom 1 Level
Main
Room Types Bedroom 2 Level
Main
Room Types Dining Room
true
Room Types Dining Room Level
Main
Room Types Family Room
true
Room Types Family Room Level
Main
Room Types Kitchen Level
Main
Room Types Living Room
true
Room Types Living Room Level
Main
Room Types Primary Bedroom
true
Room Types Primary Bedroom Level
Main
Security Features Other26
Fire Alarm, Security Features: Fire Alarm
Sewer Unknown
Sewer: Public Sewer, Public Sewer
Smart Home Features Dishwasher2
true
Smart Home Features Programmable Thermostat
true
Smart Home Features Refrigerator2
true
Spa Features Private2
Heated, Spa Features: Heated, Private, Spa Features: In Ground, In Ground, Spa Features: Private
StatusChangeTimestamp
2025-08-29T16:14:55Z
Utilities Other29
Sewer Available, Water Connected, Utilities: Electricity Available, Water Available, Cable Available, Sewer Connected, Utilities: Electricity Connected, Utilities: Water Connected, Electricity Available, Utilities: Sewer Available, Utilities: Water Available, Electricity Connected, Utilities: Sewer Connected, Utilities: Cable Available
Water Source Other31
Water Source: Public, Public


