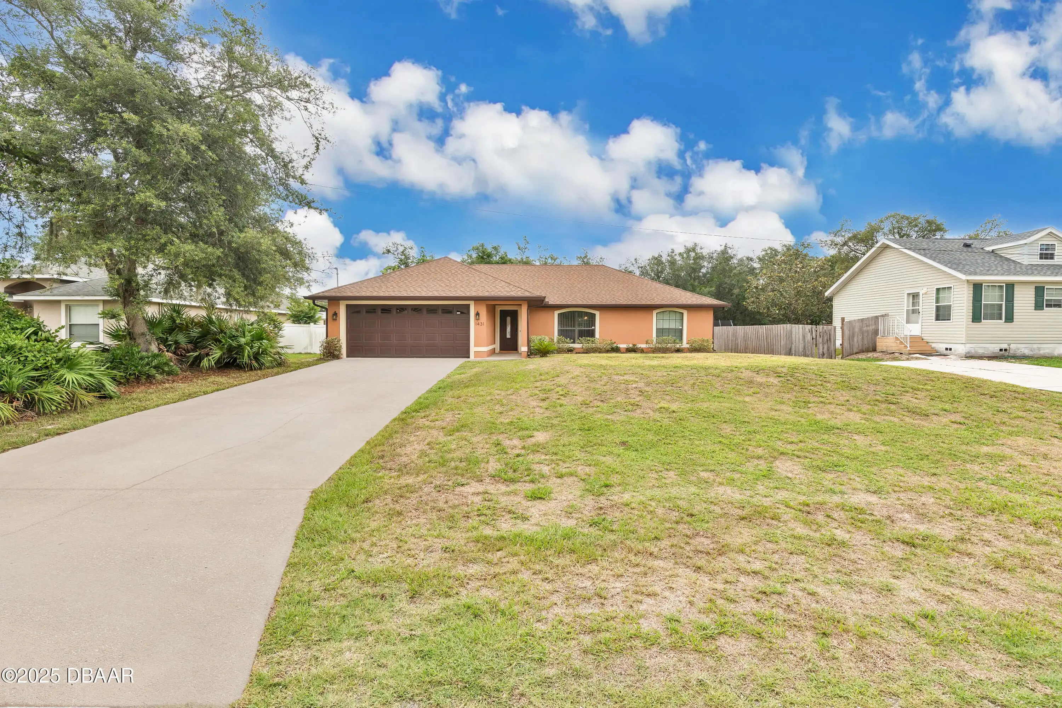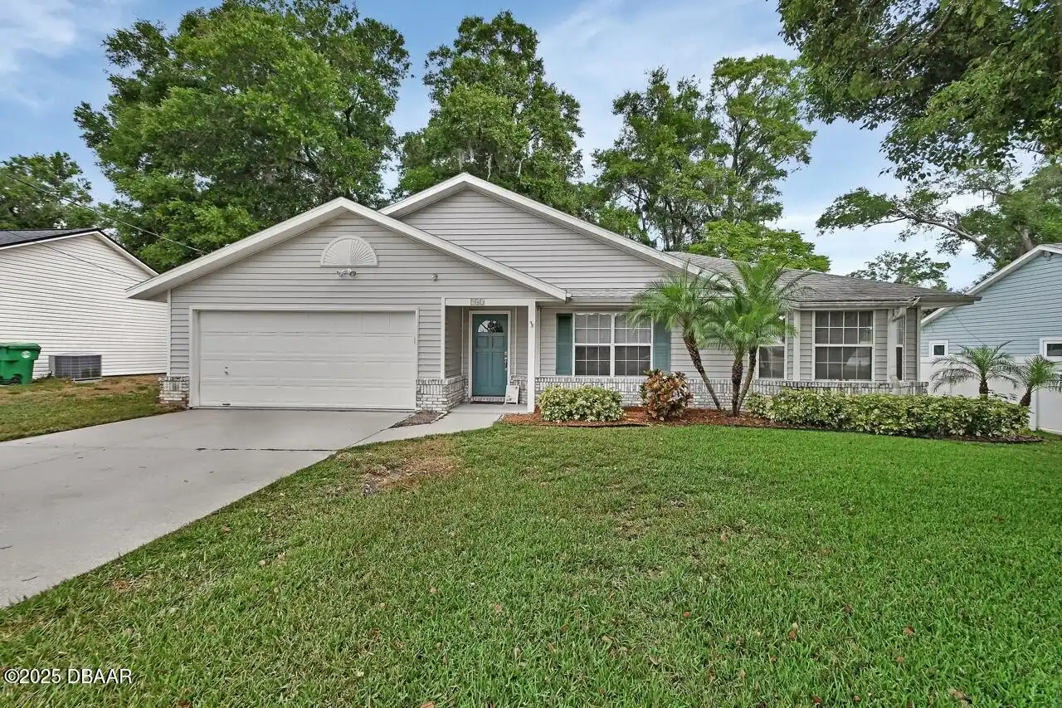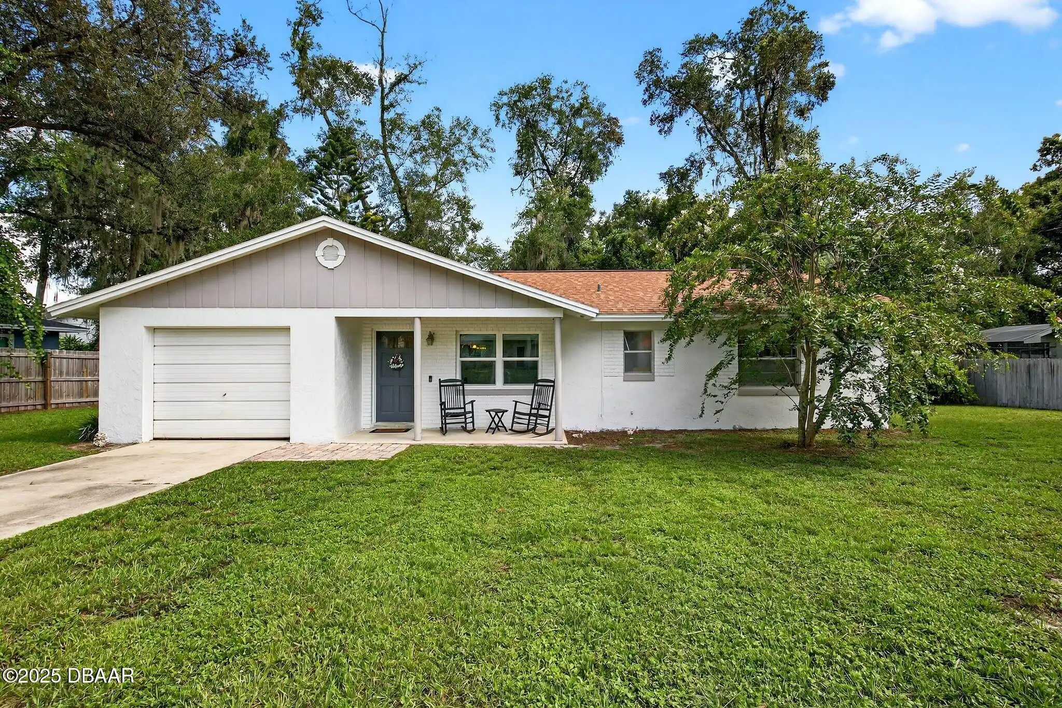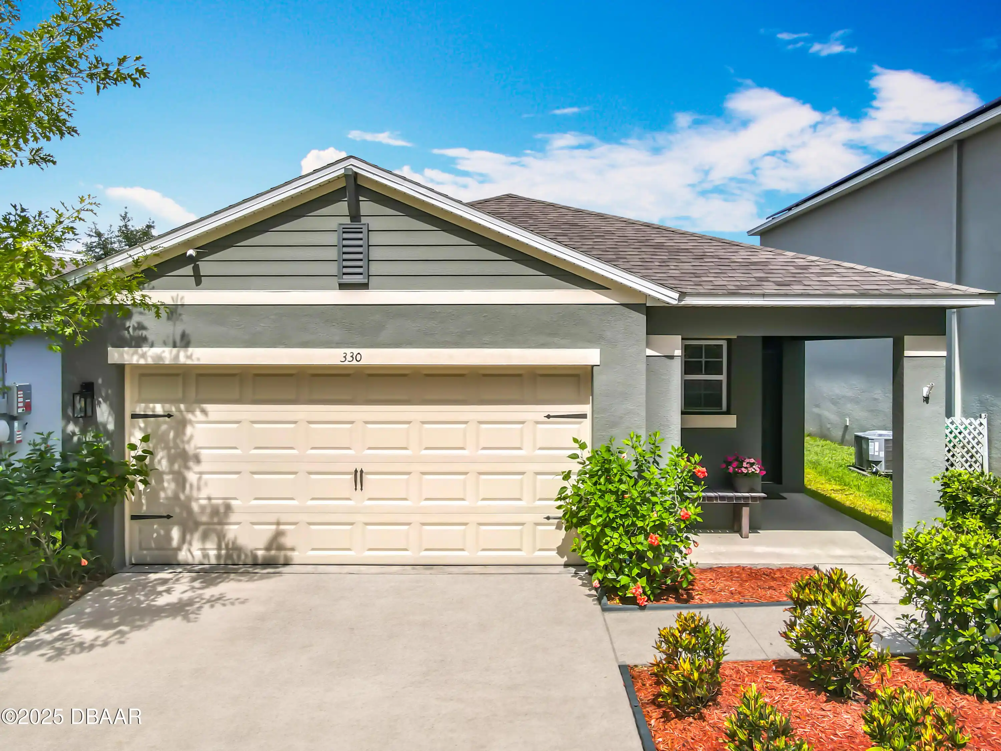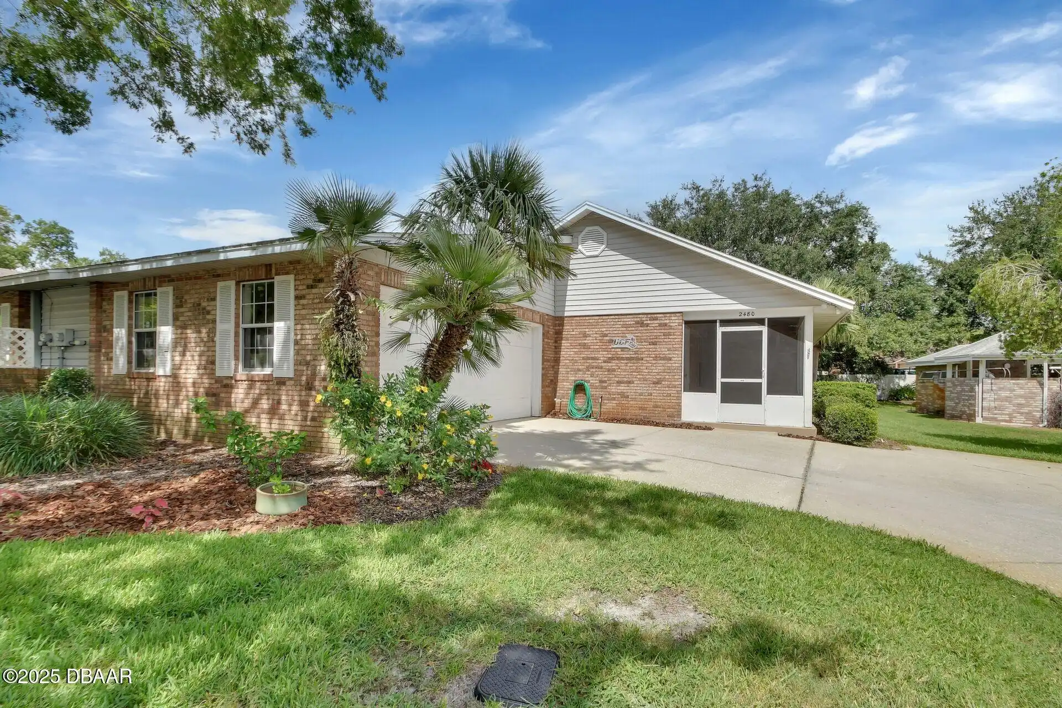Call Us Today: 1 (386) 677 6311
1431 1st Avenue
Deland, FL 32724
Deland, FL 32724
$320,000
Property Type: Residential
MLS Listing ID: 1214541
Bedrooms: 3
Bathrooms: 2
MLS Listing ID: 1214541
Bedrooms: 3
Bathrooms: 2
Living SQFT: 1,605
Year Built: 2007
Swimming Pool: No
Acres: 0.29
Parking: Parking Features: Garage, Attached, Garage, Parking Features: Attached
Year Built: 2007
Swimming Pool: No
Acres: 0.29
Parking: Parking Features: Garage, Attached, Garage, Parking Features: Attached
SHARE: 
PRINT PAGE DESCRIPTION
Welcome to this charming 3-bedroom 2-bathroom home with a 2-car garage NEW roof and NEW A/C! A covered front entryway welcomes you to an inviting open split floorplan featuring vaulted ceilings large windows and beautiful wood-look tile flooring throughout. Natural light fills the spacious living and dining areas which flow seamlessly into a well-appointed kitchen with ample counter space—perfect for both everyday cooking and entertaining. Just off the kitchen you'll find a convenient indoor laundry room with a utility sink. The two secondary bedrooms are ideal for guests a home office or a growing family. The primary suite boasts a massive walk-in closet and a private en-suite bath for your comfort. Out back enjoy a screened-in porch overlooking a large backyard—the perfect space for outdoor gatherings gardening or simply relaxing and enjoying the Florida sunshine. Square footage received from tax rolls. All information recorded in the MLS intended to be accurate but cannot be guaranteed.,Welcome to this charming 3-bedroom 2-bathroom home with a 2-car garage NEW roof and NEW A/C! A covered front entryway welcomes you to an inviting open split floorplan featuring vaulted ceilings large windows and beautiful wood-look tile flooring throughout. Natural light fills the spacious living and dining areas which flow seamlessly into a well-appointed kitchen with ample counter space—perfect for both everyday cooking and entertaining. Just off the kitchen you'll find a convenient indoor laundry room with a utility sink. The two secondary bedrooms are ideal for guests a home office or a growing family. The primary suite boasts a massive walk-in closet and a private en-suite bath for your comfort. Out back enjoy a screened-in porch overlooking a large backyard—the perfect space for outdoor gatherings gardening or simply relaxing and enjoying the Florida sunshine.
PROPERTY FEATURES
Listing Courtesy of Realty Pros Assured
SIMILAR PROPERTIES

