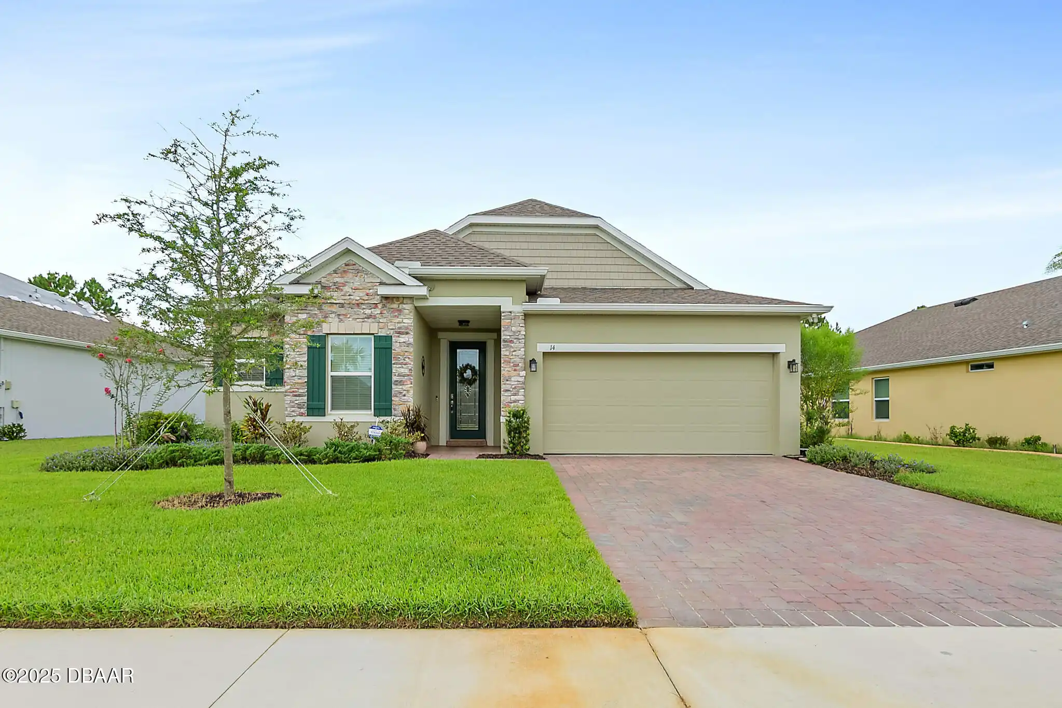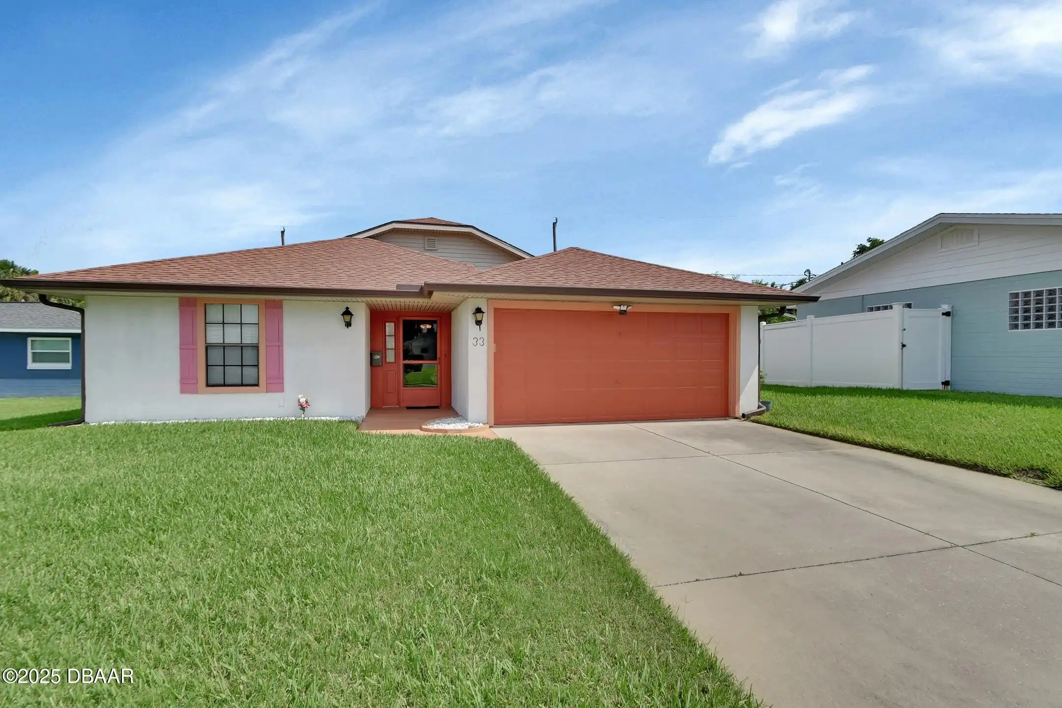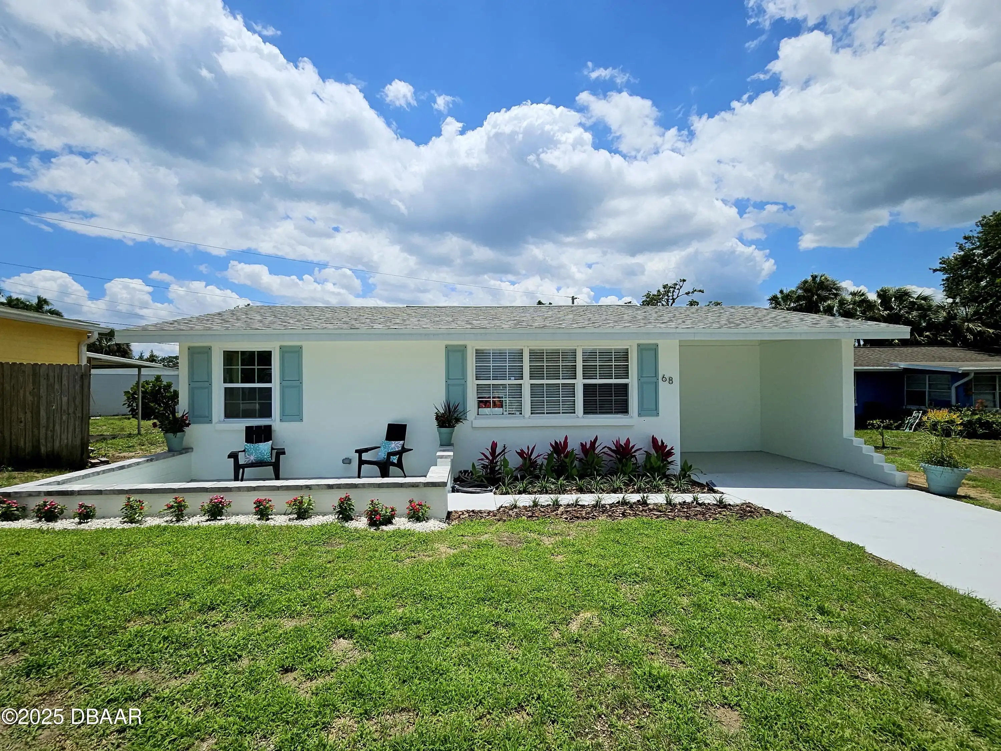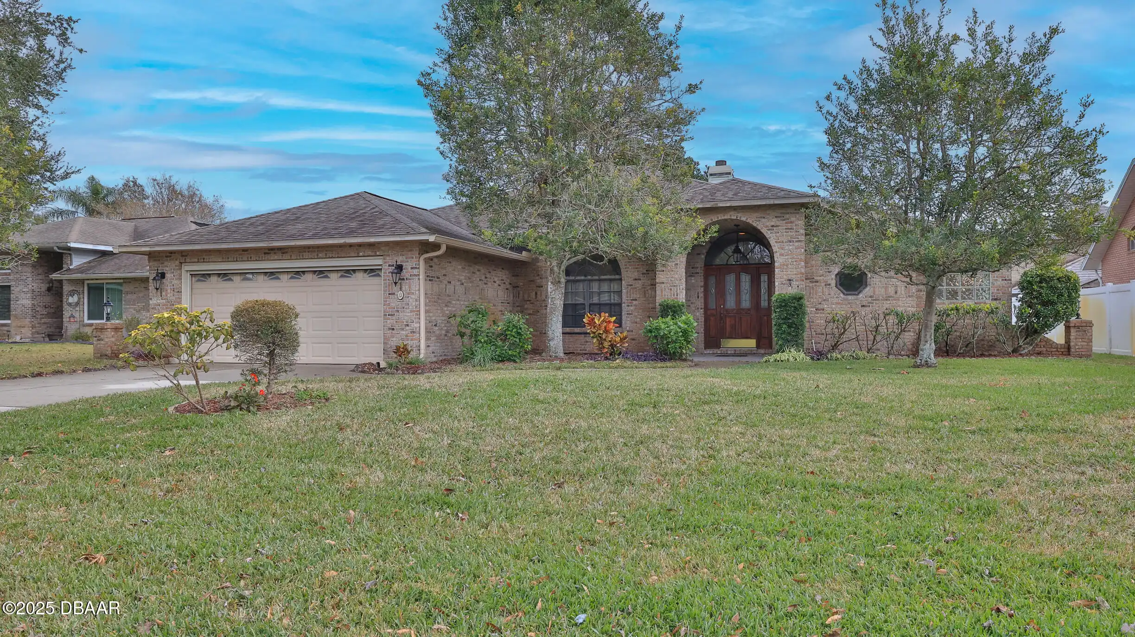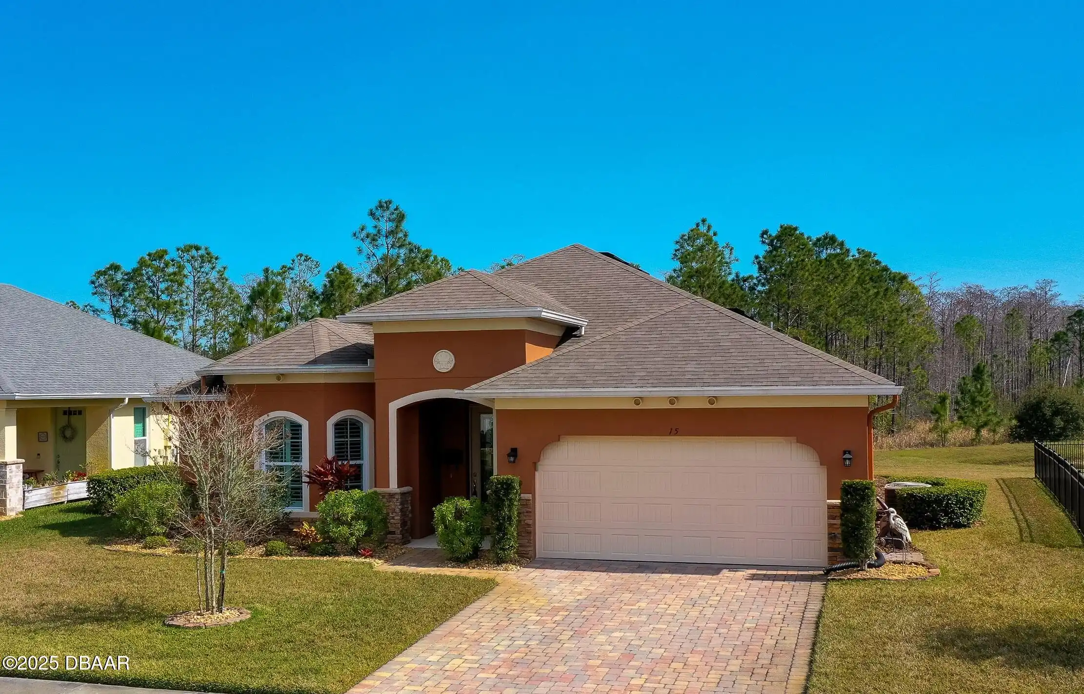Additional Information
Area Major
48 - Ormond Beach W of 95 N of 40
Area Minor
48 - Ormond Beach W of 95 N of 40
Appliances Other5
Appliances: ENERGY STAR Qualified Refrigerator, Electric Oven, ENERGY STAR Qualified Dryer, Microwave, Dryer, Disposal, Electric Cooktop, Appliances: Disposal, Appliances: Dryer, Appliances: Electric Water Heater, Appliances: ENERGY STAR Qualified Water Heater, Appliances: Electric Range, ENERGY STAR Qualified Water Heater, Electric Water Heater, Dishwasher, Appliances: Electric Cooktop, Refrigerator, Appliances: Dishwasher, Appliances: Electric Oven, ENERGY STAR Qualified Refrigerator, Washer, Appliances: Refrigerator, Appliances: ENERGY STAR Qualified Dryer, Appliances: Microwave, Electric Range, Appliances: Washer
Association Amenities Other2
Dog Park, Clubhouse, Jogging Path, Sauna, Association Amenities: Maintenance Grounds, Association Amenities: Children's Pool, Children's Pool, Maintenance Grounds, Association Amenities: Park, Association Amenities: Cable TV, Pool, Association Amenities: Pool, Association Amenities: Jogging Path, Cable TV, Pickleball, Association Amenities: Pickleball, Fitness Center, Association Amenities: Clubhouse, Park, Playground, Association Amenities: Basketball Court, Association Amenities: Sauna, Association Amenities: Fitness Center, Association Amenities: Playground, Basketball Court, Association Amenities: Dog Park
Association Fee Includes Other4
Maintenance Grounds, Pest Control, Association Fee Includes: Maintenance Grounds, Cable TV, Sewer, Association Fee Includes: Sewer, Maintenance Structure, Association Fee Includes: Pest Control, Association Fee Includes: Cable TV, Association Fee Includes: Internet, Internet, Association Fee Includes: Maintenance Structure
Bathrooms Total Decimal
2.0
Construction Materials Other8
Stucco, Brick Veneer, Construction Materials: Stucco, Construction Materials: Brick Veneer, Construction Materials: Block, Construction Materials: Concrete, Block, Concrete
Contract Status Change Date
2025-08-06
Cooling Other7
Cooling: Central Air, Central Air
Current Use Other10
Current Use: Single Family, Residential, Current Use: Residential, Single Family
Currently Not Used Accessibility Features YN
No
Currently Not Used Bathrooms Total
2.0
Currently Not Used Building Area Total
2001.0
Currently Not Used Carport YN
No, false
Currently Not Used Garage Spaces
2.0
Currently Not Used Garage YN
Yes, true
Currently Not Used Living Area Source
Public Records
Currently Not Used New Construction YN
No, false
Documents Change Timestamp
2025-08-06T12:33:25Z
Electric Whole House Generator
Electric: Underground, Underground
Fireplace Features Fireplaces Total
1
Fireplace Features Other12
Fireplace Features: Electric, Electric
Flooring Other13
Flooring: Tile, Flooring: Vinyl, Vinyl, Tile, Carpet, Flooring: Carpet
Foundation Details See Remarks2
Foundation Details: Block, Block, Foundation Details: Slab, Slab
General Property Information Association Fee
1100.0
General Property Information Association Fee 2
270.0
General Property Information Association Fee 2 Frequency
Quarterly
General Property Information Association Fee Frequency
Quarterly
General Property Information Association Name
HUNTERS RIDGE
General Property Information Association Phone
386-366-0288
General Property Information Association YN
Yes, true
General Property Information CDD Fee YN
No
General Property Information Directions
I-95 to W on Hwy 40 RT on Tymber Creek N on Airport Rd. R on Crane Field Rd. R on Fawn Haven Trail
General Property Information Homestead YN
Yes
General Property Information List PriceSqFt
219.39
General Property Information Property Attached YN2
No, false
General Property Information Senior Community YN
Yes, true
General Property Information Stories
1
General Property Information Waterfront YN
No, false
Green Building Verification Type ENERGY STAR Certified Homes
true
Green Energy Efficient Windows
Thermostat, Green Energy Efficient: Windows, Green Energy Efficient: Thermostat, Appliances, Windows, Green Energy Efficient: Appliances
Heating Other16
Heating: Electric, Electric, Heating: Central, Central
Interior Features Other17
Interior Features: Ceiling Fan(s), Interior Features: Kitchen Island, Open Floorplan, Interior Features: Pantry, Interior Features: Walk-In Closet(s), Interior Features: Entrance Foyer, Entrance Foyer, Primary Downstairs, Kitchen Island, Walk-In Closet(s), Pantry, Interior Features: Open Floorplan, Interior Features: Primary Bathroom - Shower No Tub, Interior Features: Primary Downstairs, Smart Home, Primary Bathroom - Shower No Tub, Ceiling Fan(s), Interior Features: Smart Home
Internet Address Display YN
true
Internet Automated Valuation Display YN
true
Internet Consumer Comment YN
false
Internet Entire Listing Display YN
true
Laundry Features None10
Laundry Features: In Unit, In Unit
Levels Three Or More
One, Levels: One
Listing Contract Date
2025-08-06
Listing Terms Other19
Listing Terms: Conventional, Listing Terms: FHA, Listing Terms: Cash, Cash, FHA, Listing Terms: VA Loan, Conventional, VA Loan
Location Tax and Legal Country
US
Location Tax and Legal Parcel Number
22-14-31-0254-00000-0620
Location Tax and Legal Tax Annual Amount
1776.1
Location Tax and Legal Tax Legal Description4
HUNTINGTON GREEN AT HUNTERS RIDGE PHASE 2-A MB 39 PG 60 LOT 62
Location Tax and Legal Tax Year
2024
Lock Box Type See Remarks
Combo, Lock Box Type: Combo
Lot Size Square Feet
9583.2
Major Change Timestamp
2025-08-06T12:33:24Z
Major Change Type
New Listing
Modification Timestamp
2025-08-06T12:42:45Z
Patio And Porch Features Wrap Around
Patio And Porch Features: Screened, Rear Porch, Screened, Patio And Porch Features: Covered, Patio And Porch Features: Rear Porch, Covered
Pets Allowed Yes
Pets Allowed: Yes, Yes
Possession Other22
Close Of Escrow, Possession: Close Of Escrow
Road Frontage Type Other25
City Street, Road Frontage Type: City Street
Road Surface Type Paved
Road Surface Type: Concrete, Concrete
Roof Other23
Roof: Shingle, Shingle
Room Types Bathroom 2
true
Room Types Bathroom 2 Level
Main
Room Types Bathroom 3
true
Room Types Bathroom 3 Level
Main
Room Types Bedroom 1 Level
Main
Room Types Bonus Room
true
Room Types Bonus Room Level
Main
Room Types Dining Room
true
Room Types Dining Room Level
Main
Room Types Great Room
true
Room Types Great Room Level
Main
Room Types Kitchen Level
Main
Room Types Other Room
true
Room Types Other Room Level
Main
Sewer Unknown
Sewer: Public Sewer, Public Sewer
StatusChangeTimestamp
2025-08-06T12:33:24Z
Utilities Other29
Utilities: Electricity Connected, Utilities: Water Connected, Water Connected, Cable Connected, Natural Gas Connected, Utilities: Cable Connected, Electricity Connected, Utilities: Sewer Connected, Utilities: Natural Gas Connected, Sewer Connected
Water Source Other31
Water Source: Public, Public


