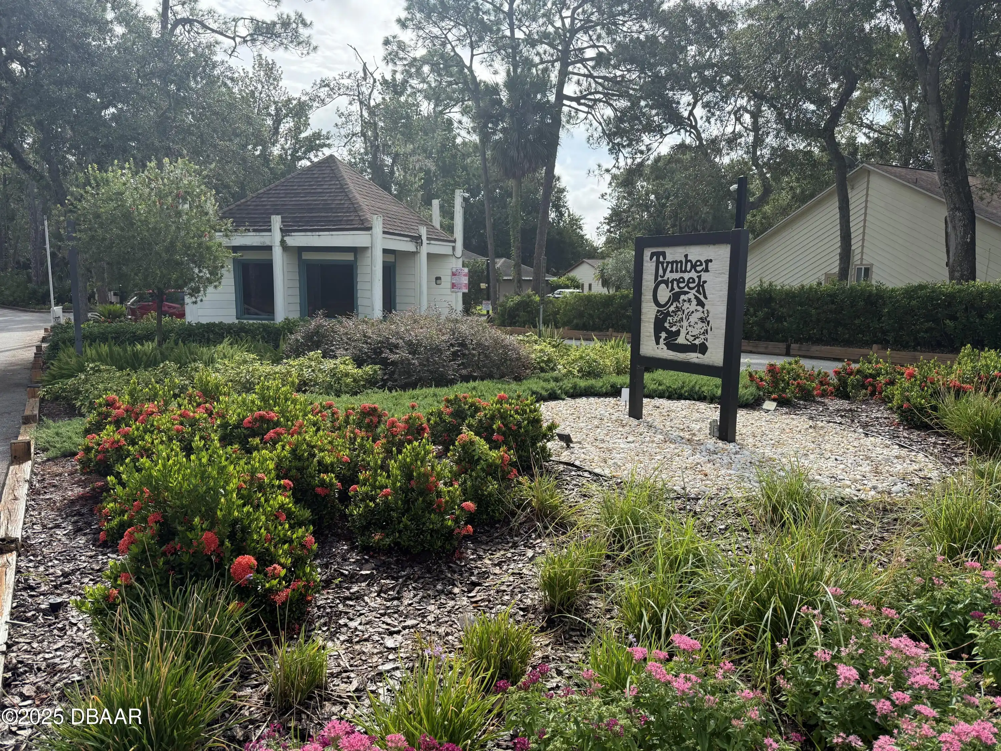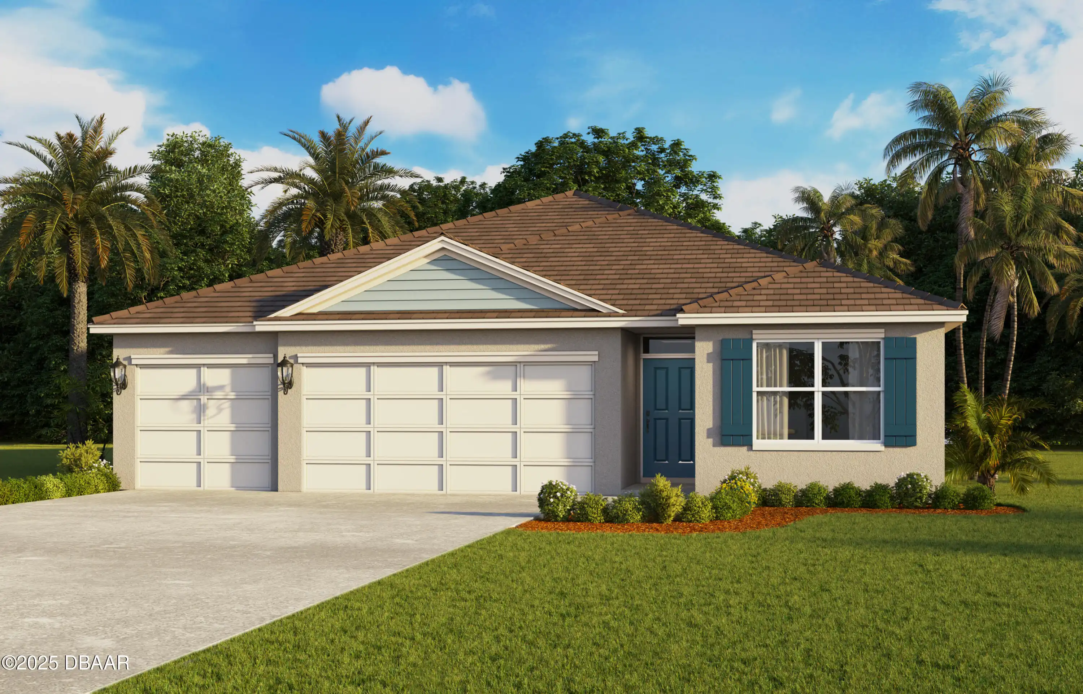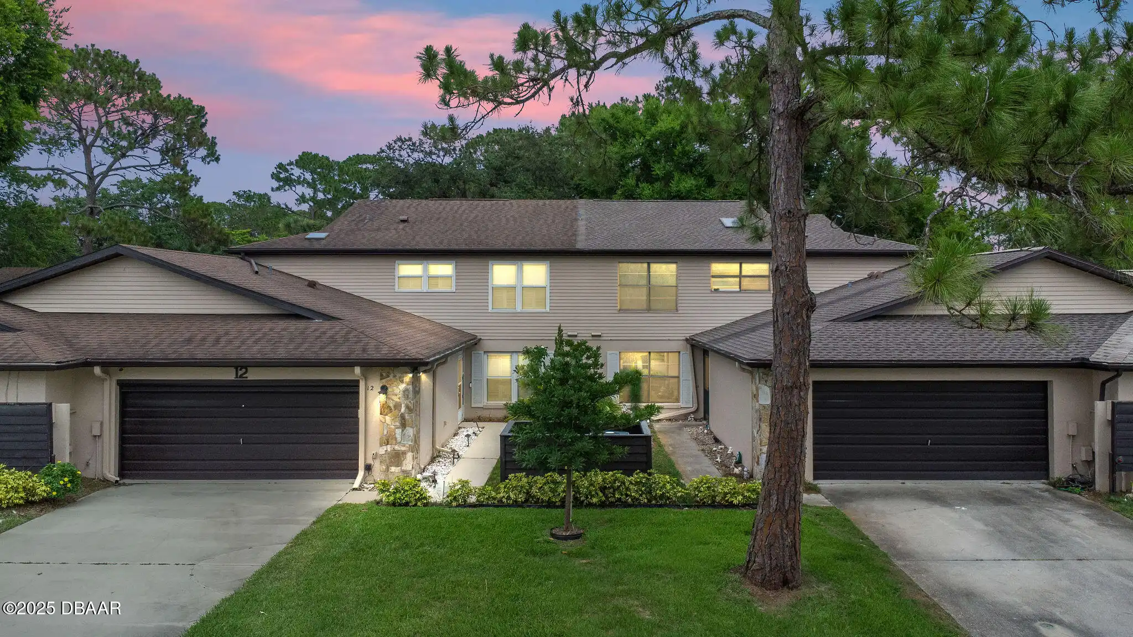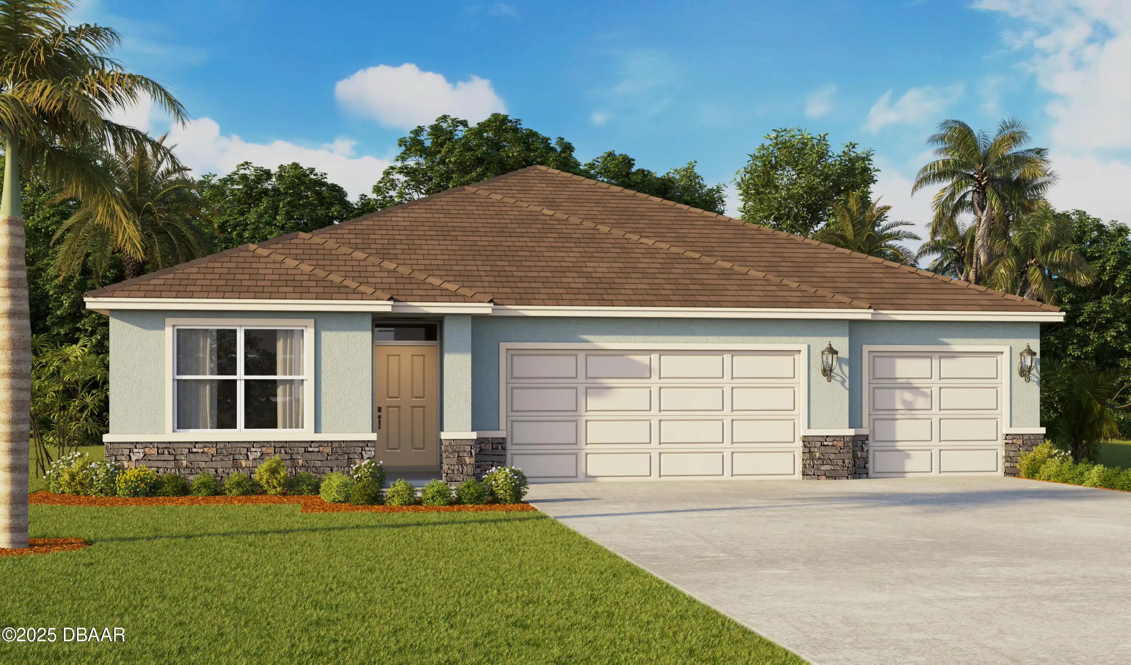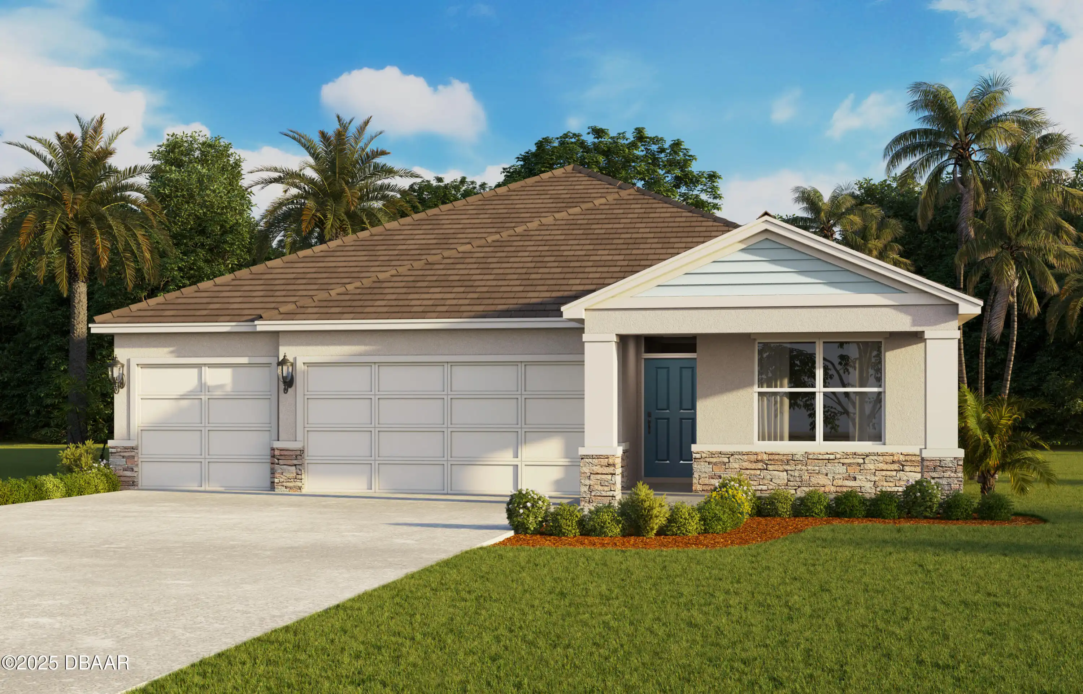Additional Information
Area Major
48 - Ormond Beach W of 95 N of 40
Area Minor
48 - Ormond Beach W of 95 N of 40
Appliances Other5
Appliances: Disposal, Appliances: Electric Range, Electric Water Heater, Appliances: Refrigerator, Water Softener Owned, Appliances: Electric Water Heater, Microwave, Refrigerator, Appliances: Microwave, Disposal, Electric Range, Appliances: Water Softener Owned
Association Amenities Other2
Association Amenities: Playground, Association Amenities: Pool, Association Amenities: Gated, Association Amenities: Tennis Court(s), Tennis Court(s), Pool, Gated, Playground
Bathrooms Total Decimal
3.0
Construction Materials Other8
Frame, Wood Siding, Construction Materials: Frame, Construction Materials: Wood Siding
Contract Status Change Date
2025-09-02
Cooling Other7
Cooling: Central Air, Central Air
Current Use Other10
Current Use: Single Family, Residential, Current Use: Residential, Single Family
Currently Not Used Accessibility Features YN
No
Currently Not Used Bathrooms Total
3.0
Currently Not Used Building Area Total
2860.0
Currently Not Used Carport YN
No, false
Currently Not Used Entry Level
1, 1.0
Currently Not Used Garage Spaces
2.0
Currently Not Used Garage YN
Yes, true
Currently Not Used Living Area Source
Appraiser
Currently Not Used New Construction YN
No, false
Documents Change Timestamp
2025-09-02T14:50:27Z
Exterior Features Other11
Exterior Features: Balcony, Balcony
Fireplace Features Fireplaces Total
1
Fireplace Features Other12
Fireplace Features: Wood Burning, Wood Burning
Floor Plans Change Timestamp
2025-09-02T14:50:27Z
Flooring Other13
Flooring: Tile, Flooring: Wood, Wood, Tile
Foundation Details See Remarks2
Foundation Details: Slab, Slab
General Property Information Association Fee
250.0
General Property Information Association Fee Frequency
Quarterly
General Property Information Association YN
Yes, true
General Property Information CDD Fee YN
No
General Property Information Direction Faces
West
General Property Information Directions
West on 40 right on tymber creek rd right into tymber creek second right then left onto Mill Spring Pl.
General Property Information Furnished
Unfurnished
General Property Information Homestead YN
Yes
General Property Information List PriceSqFt
139.51
General Property Information Property Attached YN2
No, false
General Property Information Senior Community YN
No, false
General Property Information Stories
2
General Property Information Waterfront YN
No, false
Heating Other16
Heating: Electric, Electric, Heating: Central, Central
Interior Features Other17
Interior Features: Ceiling Fan(s), Interior Features: Primary Downstairs, Breakfast Nook, Interior Features: Walk-In Closet(s), Ceiling Fan(s), Interior Features: Entrance Foyer, Interior Features: Split Bedrooms, Entrance Foyer, Primary Downstairs, Split Bedrooms, Interior Features: Breakfast Nook, Walk-In Closet(s)
Internet Address Display YN
true
Internet Automated Valuation Display YN
false
Internet Consumer Comment YN
false
Internet Entire Listing Display YN
true
Laundry Features None10
Washer Hookup, Laundry Features: In Unit, Electric Dryer Hookup, In Unit, Laundry Features: Washer Hookup, Laundry Features: Electric Dryer Hookup
Levels Three Or More
Levels: Two, Two
Listing Contract Date
2025-09-01
Listing Terms Other19
Listing Terms: Conventional, Listing Terms: FHA, Listing Terms: Cash, Cash, FHA, Listing Terms: VA Loan, Conventional, VA Loan
Location Tax and Legal Country
US
Location Tax and Legal High School
Seabreeze
Location Tax and Legal Parcel Number
4125-04-00-1330
Location Tax and Legal Tax Annual Amount
1954.69
Location Tax and Legal Tax Legal Description4
LOT 133 TYMBER CREEK PHASE 1 MB 34 PGS 98-103 INC PER OR 2069 PG 0537
Location Tax and Legal Tax Year
2025
Lock Box Type See Remarks
Lock Box Type: Supra, Supra
Lot Features Other18
Lot Features: Cul-De-Sac, Cul-De-Sac
Lot Size Square Feet
12148.88
Major Change Timestamp
2025-09-02T14:50:26Z
Major Change Type
New Listing
Modification Timestamp
2025-09-02T15:22:13Z
Patio And Porch Features Wrap Around
Front Porch, Rear Porch, Patio And Porch Features: Front Porch, Patio And Porch Features: Rear Porch
Pets Allowed Yes
Cats OK, Pets Allowed: Dogs OK, Pets Allowed: Cats OK, Dogs OK
Possession Other22
Close Of Escrow, Possession: Close Of Escrow
Rental Restrictions Other24
true
Road Frontage Type Other25
City Street, Road Frontage Type: City Street
Road Surface Type Paved
Paved, Asphalt, Road Surface Type: Paved, Road Surface Type: Asphalt
Roof Other23
Roof: Shingle, Shingle
Room Types Bedroom 1 Level
Main
Room Types Bedroom 2 Level
Main
Room Types Bedroom 3 Level
Basement
Room Types Bedroom 4 Level
Second
Room Types Dining Room
true
Room Types Dining Room Level
Main
Room Types Family Room
true
Room Types Family Room Level
Main
Room Types Kitchen Level
Main
Room Types Laundry Level
Main
Room Types Living Room
true
Room Types Living Room Level
Main
Sewer Unknown
Sewer: Public Sewer, Public Sewer
StatusChangeTimestamp
2025-09-02T14:50:25Z
Utilities Other29
Sewer Available, Electricity Available, Utilities: Sewer Available, Utilities: Water Available, Utilities: Electricity Available, Water Available, Cable Available, Utilities: Cable Available
Water Source Other31
Water Source: Public, Public


