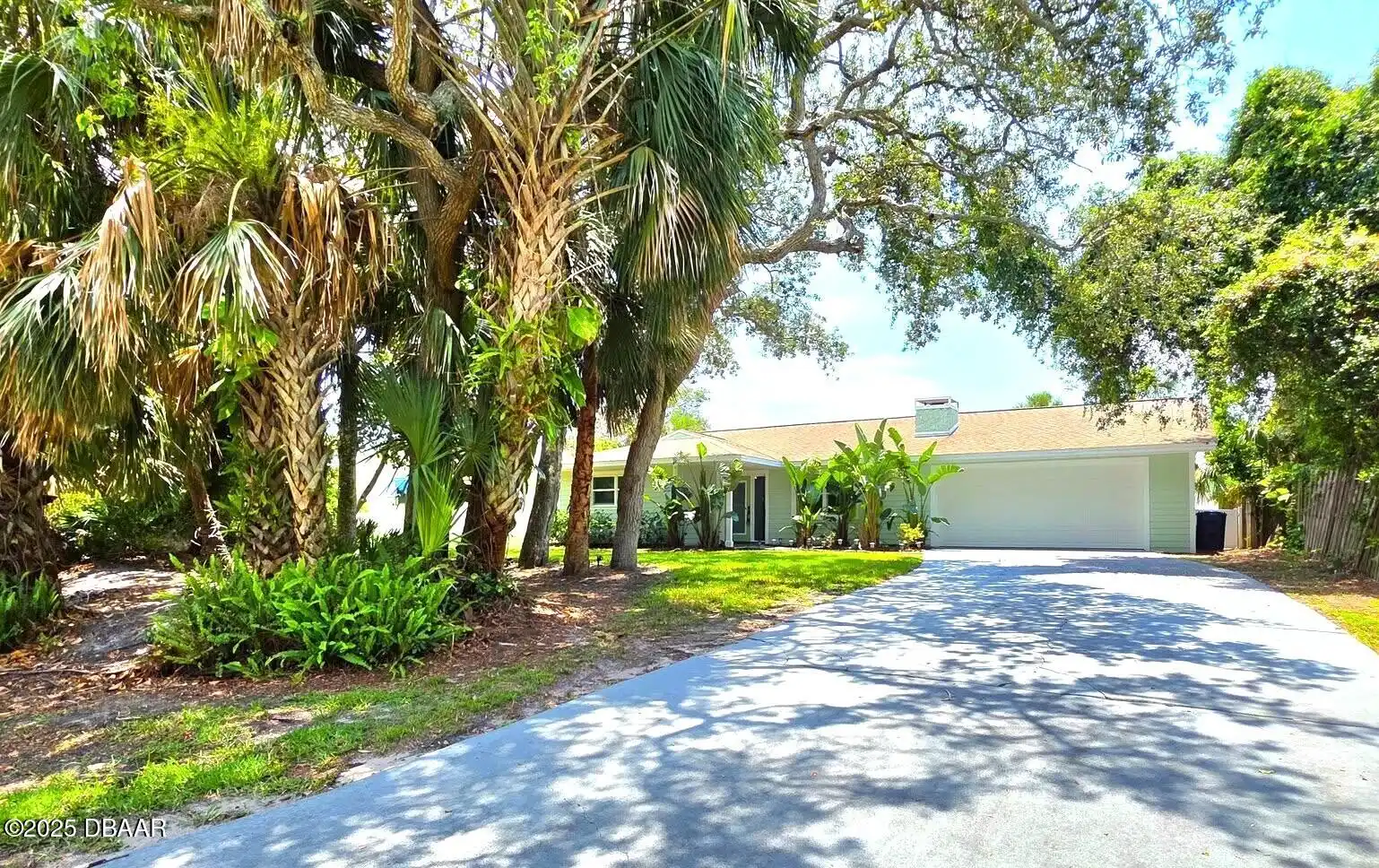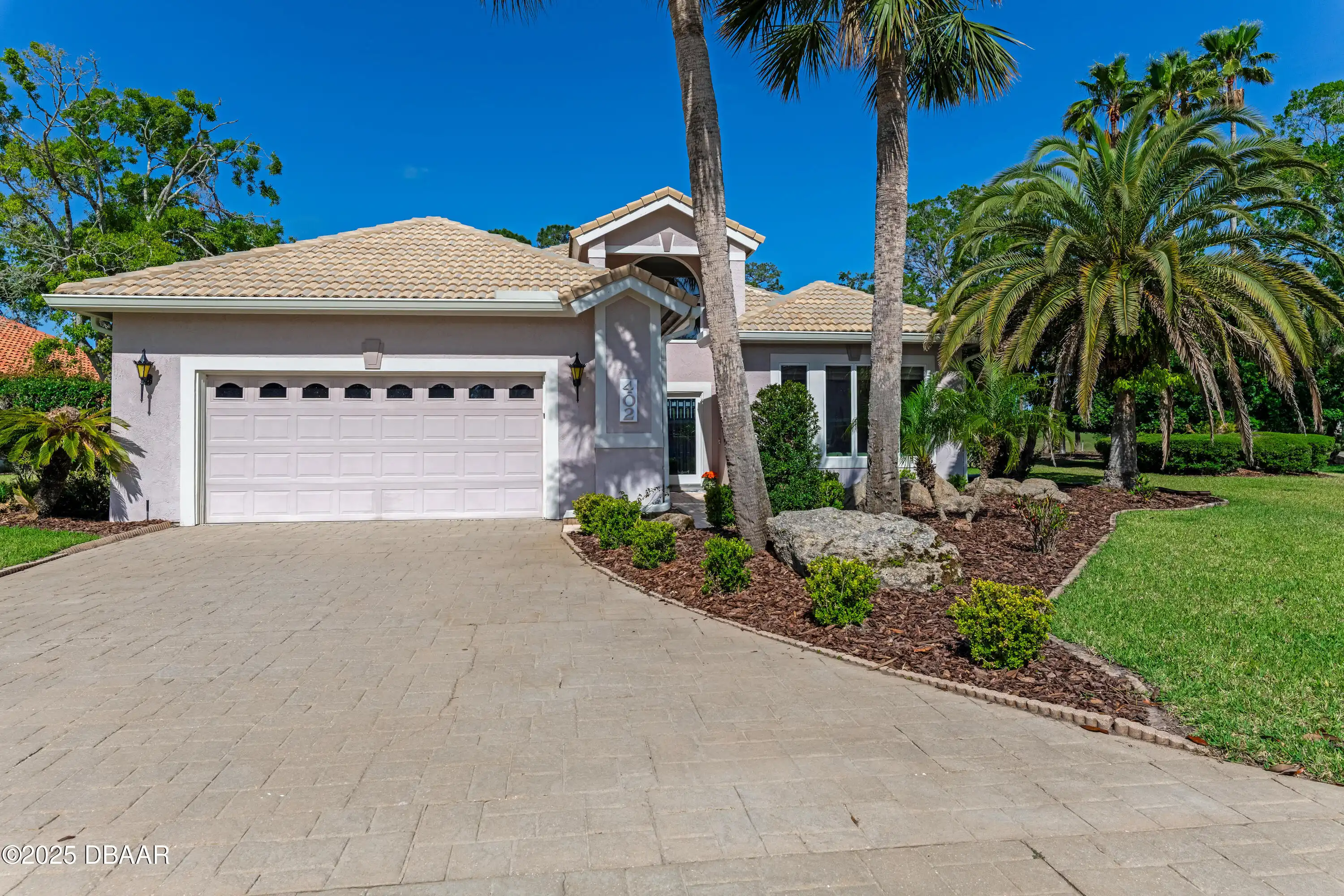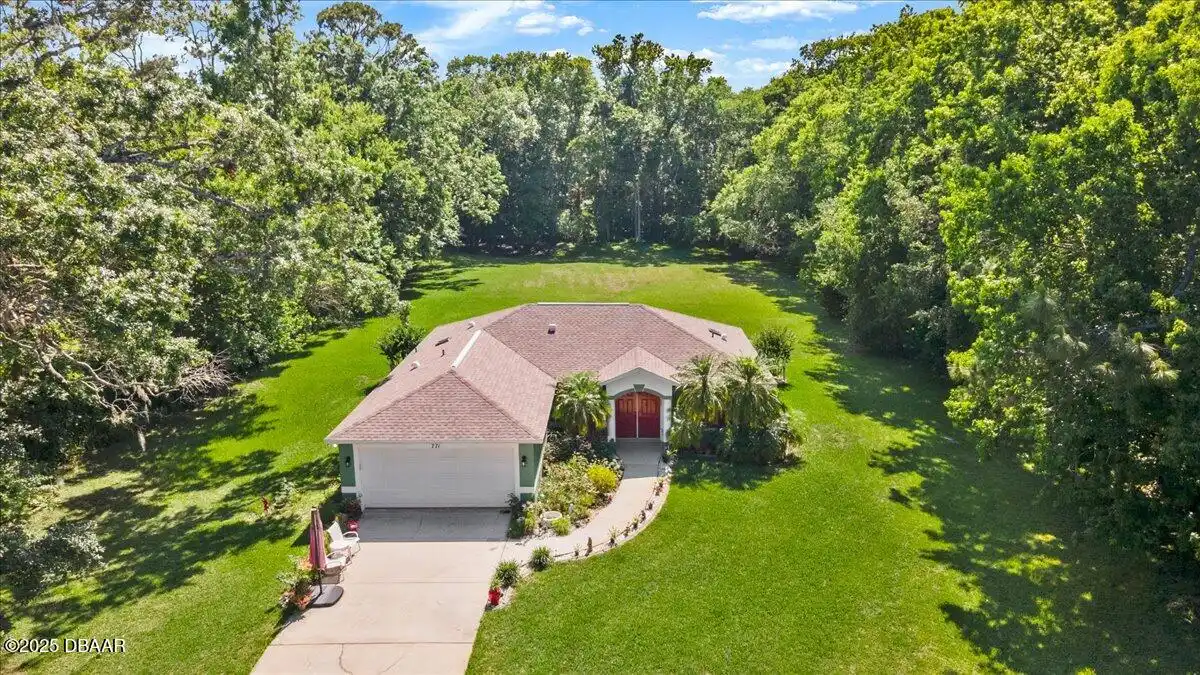Additional Information
Area Major
47 - Plantation Bay Halifax P Sugar Mill
Area Minor
47 - Plantation Bay Halifax P Sugar Mill
Appliances Other5
Electric Water Heater, Dishwasher, Appliances: Electric Cooktop, Microwave, Refrigerator, Induction Cooktop, Appliances: Dishwasher, Dryer, Double Oven, Disposal, Washer, Wine Cooler, Electric Cooktop, Appliances: Disposal, Appliances: Wine Cooler, Appliances: Refrigerator, Appliances: Double Oven, Appliances: Dryer, Appliances: Electric Water Heater, Appliances: Induction Cooktop, Appliances: Microwave, Appliances: Washer
Association Amenities Other2
Association Amenities: Management - On Site, Management - Full Time, Association Amenities: Management - Full Time, Management - On Site
Association Fee Includes Other4
Maintenance Grounds, Pest Control, Association Fee Includes: Maintenance Grounds, Association Fee Includes: Pest Control
Bathrooms Total Decimal
2.0
Construction Materials Other8
Stucco, Construction Materials: Stucco
Contract Status Change Date
2025-06-29
Cooling Other7
Cooling: Central Air, Central Air
Current Use Other10
Current Use: Single Family, Single Family
Currently Not Used Accessibility Features YN
No
Currently Not Used Bathrooms Total
2.0
Currently Not Used Building Area Total
2159.0, 3141.0
Currently Not Used Carport YN
No, false
Currently Not Used Entry Level
1, 1.0
Currently Not Used Garage Spaces
2.0
Currently Not Used Garage YN
Yes, true
Currently Not Used Living Area Source
Public Records
Currently Not Used New Construction YN
No, false
Documents Change Timestamp
2025-06-16T09:24:33Z
Electric Whole House Generator
200+ Amp Service, Electric: 200+ Amp Service
Fireplace Features Fireplaces Total
1
Fireplace Features Other12
Double Sided, Fireplace Features: Double Sided, Gas, Fireplace Features: Gas
Floor Plans Change Timestamp
2025-06-16T09:24:33Z
Flooring Other13
Flooring: Tile, Flooring: Wood, Wood, Tile
Foundation Details See Remarks2
Foundation Details: Slab, Slab
General Property Information Accessory Dwelling Unit YN
No
General Property Information Association Fee
195.0
General Property Information Association Fee 2
180.0
General Property Information Association Fee 2 Frequency
Monthly
General Property Information Association Fee Frequency
Quarterly
General Property Information Association Name
Halifax Plantation Phase 2&3/Shadow Woods N A
General Property Information Association Phone
386-275-1087
General Property Information Association YN
Yes, true
General Property Information CDD Fee YN
No
General Property Information Direction Faces
Northeast
General Property Information Directions
I-95 Exit 278 East appx 1 mile to Right at Monaghan Entrance First Left into Whisper Glen South First Right onto Munster CIrcle. 1324 last home in the Cul-de-sac.
General Property Information Furnished
Furnished
General Property Information Homestead YN
Yes
General Property Information List PriceSqFt
268.18
General Property Information Lot Size Dimensions
96.0 ft x 128.0 ft
General Property Information Property Attached YN2
No, false
General Property Information Senior Community YN
No, false
General Property Information Stories
1
General Property Information Waterfront YN
No, false
Heating Other16
Heat Pump, Heating: Heat Pump
Interior Features Other17
Interior Features: Ceiling Fan(s), Breakfast Bar, Interior Features: Kitchen Island, Open Floorplan, Interior Features: Pantry, Built-in Features, Interior Features: Walk-In Closet(s), Interior Features: Entrance Foyer, Entrance Foyer, Kitchen Island, Walk-In Closet(s), Pantry, Interior Features: Open Floorplan, Interior Features: Vaulted Ceiling(s), Primary Bathroom -Tub with Separate Shower, Vaulted Ceiling(s), Ceiling Fan(s), Interior Features: Breakfast Bar, Interior Features: Primary Bathroom -Tub with Separate Shower, Interior Features: Built-in Features
Internet Address Display YN
true
Internet Automated Valuation Display YN
true
Internet Consumer Comment YN
true
Internet Entire Listing Display YN
true
Laundry Features None10
Washer Hookup, Laundry Features: In Unit, Electric Dryer Hookup, In Unit, Laundry Features: Washer Hookup, Laundry Features: Electric Dryer Hookup
Levels Three Or More
One, Levels: One
Listing Contract Date
2025-06-16
Listing Terms Other19
Listing Terms: Conventional, Listing Terms: FHA, Listing Terms: Cash, Cash, FHA, Listing Terms: VA Loan, Conventional, VA Loan
Location Tax and Legal Country
US
Location Tax and Legal Elementary School
Pine Trail
Location Tax and Legal High School
Seabreeze
Location Tax and Legal Middle School
Ormond Beach
Location Tax and Legal Parcel Number
3137-12-00-0420
Location Tax and Legal Tax Annual Amount
3884.48
Location Tax and Legal Tax Legal Description4
LOT 42 HALIFAX PLANTATION LOT 2 UNIT II SECTION C REPLAT MB 47 PGS 178-179 INC PER OR 4666 PG 2753 PER D/C 6374 PG 3749 PER OR 6678 PG 0571
Location Tax and Legal Tax Year
2024
Location Tax and Legal Zoning Description
Residential
Lock Box Type See Remarks
Lock Box Type: Supra, Supra
Lot Features Other18
Lot Features: Cul-De-Sac, Sprinklers In Front, Sprinklers In Rear, Lot Features: Wooded, Lot Features: Irregular Lot, On Golf Course, Lot Features: On Golf Course, Lot Features: Sprinklers In Front, Cul-De-Sac, Wooded, Irregular Lot, Lot Features: Sprinklers In Rear
Lot Size Square Feet
12196.8
Major Change Timestamp
2025-06-29T14:04:08Z
Major Change Type
Status Change
Modification Timestamp
2025-06-29T14:04:33Z
Off Market Date
2025-06-29
Patio And Porch Features Wrap Around
Patio And Porch Features: Screened, Rear Porch, Screened, Patio And Porch Features: Covered, Patio And Porch Features: Rear Porch, Covered
Pets Allowed Yes
Cats OK, Pets Allowed: Dogs OK, Pets Allowed: Cats OK, Dogs OK
Possession Other22
Close Of Escrow, Possession: Close Of Escrow
Property Condition UpdatedRemodeled
Updated/Remodeled, Property Condition: Updated/Remodeled
Purchase Contract Date
2025-06-29
Rental Restrictions 6 Months
true
Road Frontage Type Other25
Road Frontage Type: County Road, County Road
Road Surface Type Paved
Paved, Road Surface Type: Paved
Roof Other23
Roof: Shingle, Shingle
Room Types Bedroom 1 Level
Main
Room Types Bedroom 2 Level
Main
Room Types Bedroom 3 Level
Main
Room Types Dining Room
true
Room Types Dining Room Level
Main
Room Types Family Room
true
Room Types Family Room Level
Main
Room Types Kitchen Level
Main
Room Types Laundry Level
Main
Room Types Living Room
true
Room Types Living Room Level
Main
Room Types Other Room
true
Room Types Other Room Level
Main
Security Features Other26
Security System Owned, Security Features: Security System Owned, Security Features: Smoke Detector(s), Smoke Detector(s)
Sewer Unknown
Sewer: Public Sewer, Public Sewer
Smart Home Features Programmable Thermostat
true
Smart Home Features Security3
true
Smart Home Features Smoke Detector
true
Spa Features Private2
Heated, Spa Features: Heated, Private, Spa Features: In Ground, In Ground, Spa Features: Private
StatusChangeTimestamp
2025-06-29T14:04:01Z
Utilities Other29
Utilities: Natural Gas Not Available, Cable Connected, Utilities: Cable Connected, Natural Gas Not Available
Water Source Other31
Water Source: Public, Public







