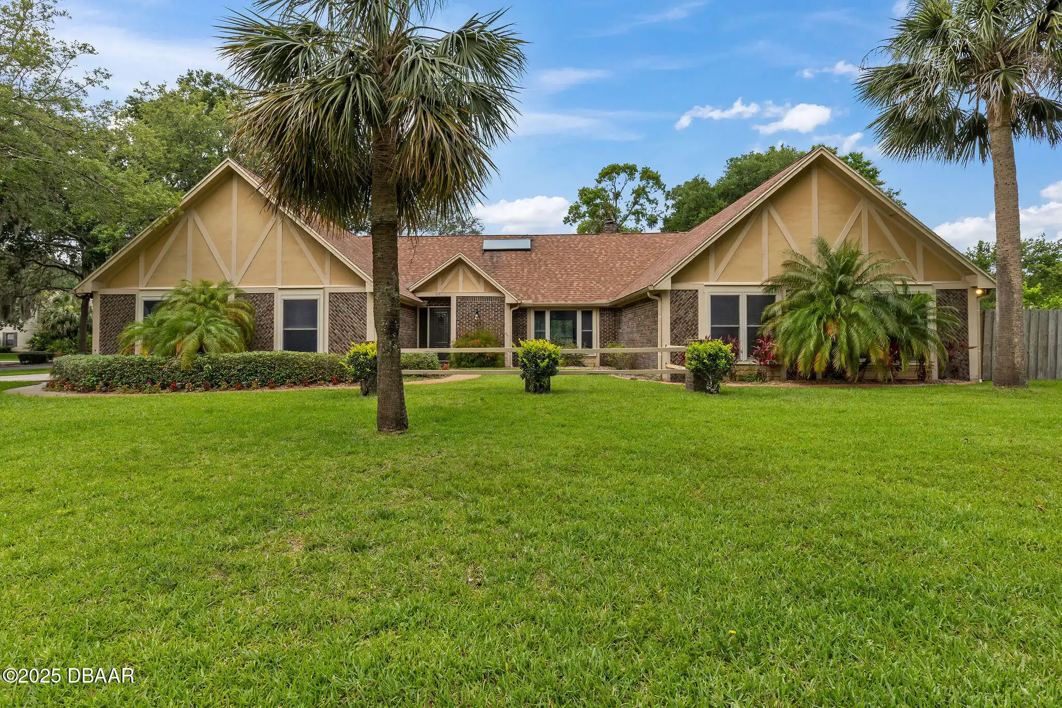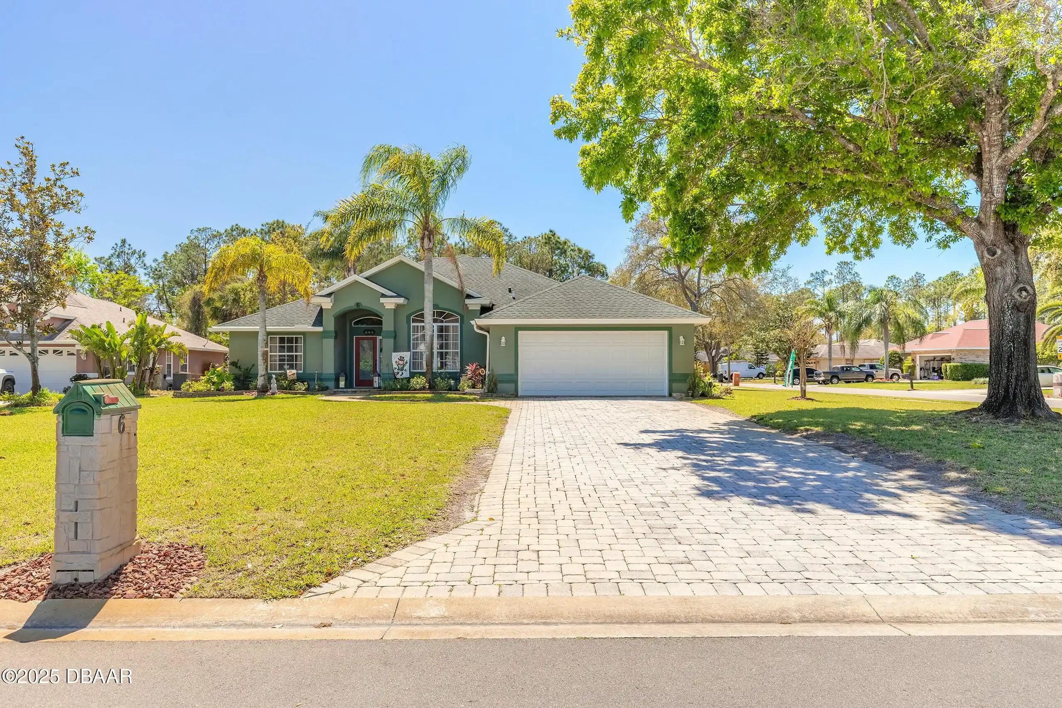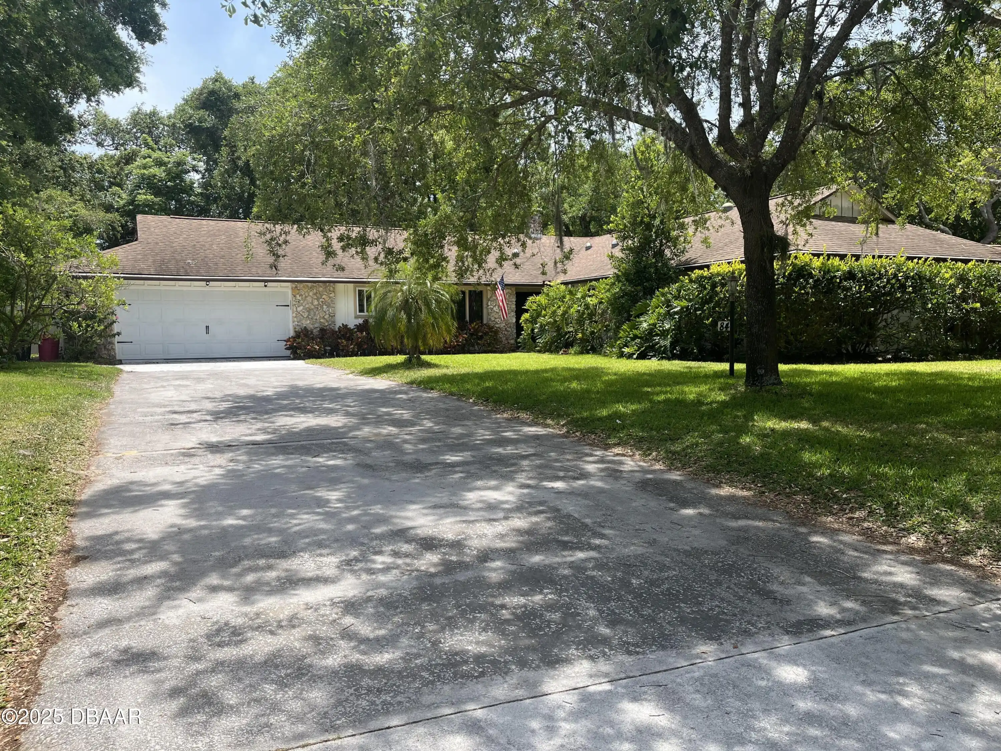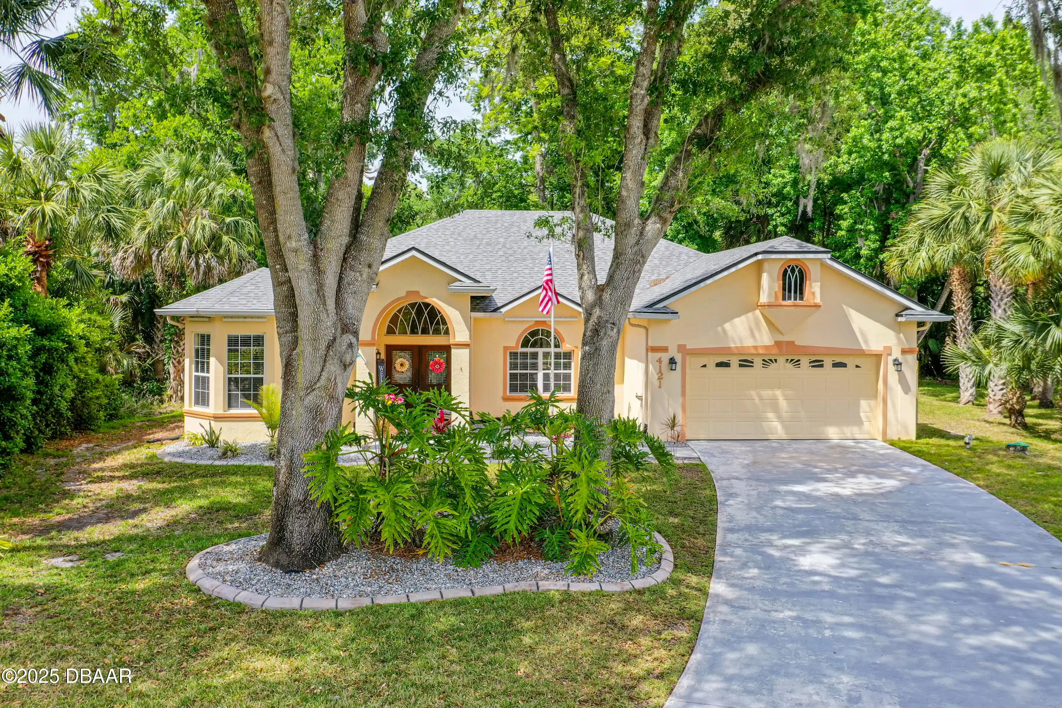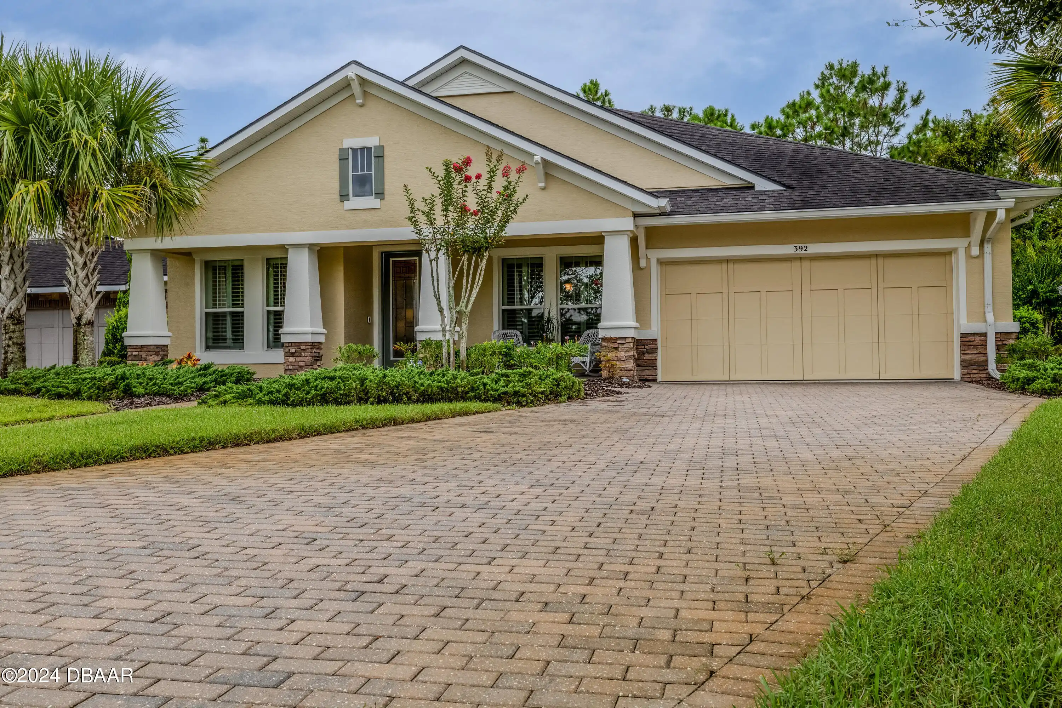Call Us Today: 1 (386) 677 6311
128 Shady Branch Trail
Ormond Beach, FL 32174
Ormond Beach, FL 32174
$599,900
Property Type: Residential
MLS Listing ID: 1214102
Bedrooms: 4
Bathrooms: 2
MLS Listing ID: 1214102
Bedrooms: 4
Bathrooms: 2
Living SQFT: 2,629
Year Built: 1979
Swimming Pool: No
Acres: 0.42
Parking: Attached, Garage, Garage Door Opener
Year Built: 1979
Swimming Pool: No
Acres: 0.42
Parking: Attached, Garage, Garage Door Opener
SHARE: 
PRINT PAGE DESCRIPTION
Tucked into a quiet corner of the estate section of The Trails 128 Shady Branch offers the kind of space and upgrades that are getting harder to find. This 4-bedroom 2.5-bath pool home sits on a fully fenced corner lot with room to roam—and a few surprises in store. Inside you'll find both a living room and a separate family room giving everyone their own spot to unwind or gather. The kitchen features solid cherry cabinetry granite counters high-end Viking appliances and an electric Viking vent—built to last and designed to impress. On one side of the kitchen is a formal dining room and on the other side of the kitchen is a spot for a second table perfect for having the adults' dining room & the kids' eating spot. Vaulted ceilings with exposed beams add character while hurricane-impact windows offer peace of mind year-round. The windows in this house are stunning as they stretch all the way to the ground and each window is complete with Bali wood blinds. All of the closets in the home have been shelved by California Closets. The main living spaces feature tile and hardwood floors while the bedrooms feature brand new blush carpet. Large indoor laundry room! Step outside to the screened pool area where a beautiful pool complete with a concrete water slide and spa turn the backyard into a private little resort. And yes there's a whole-house generator to keep things running smoothly no matter the weather. Great side yard with plenty of room to park a boat or trailer. The home also has an oversized 2 car garage that is air conditioned! This home has been well cared for and it shows from the thoughtful floorplan to the quality finishes throughout. If you're looking for a move-in-ready home in a prime Ormond Beach neighborhood (with walking paths mature trees and a true sense of community) this is one worth seeing in person. 2013 Roof 2021 5 Ton HVAC New Water Heater. All information taken from the tax record and while deemed reliable cannot be guaran
PROPERTY FEATURES
Listing Courtesy of Simply Real Estate
SIMILAR PROPERTIES

