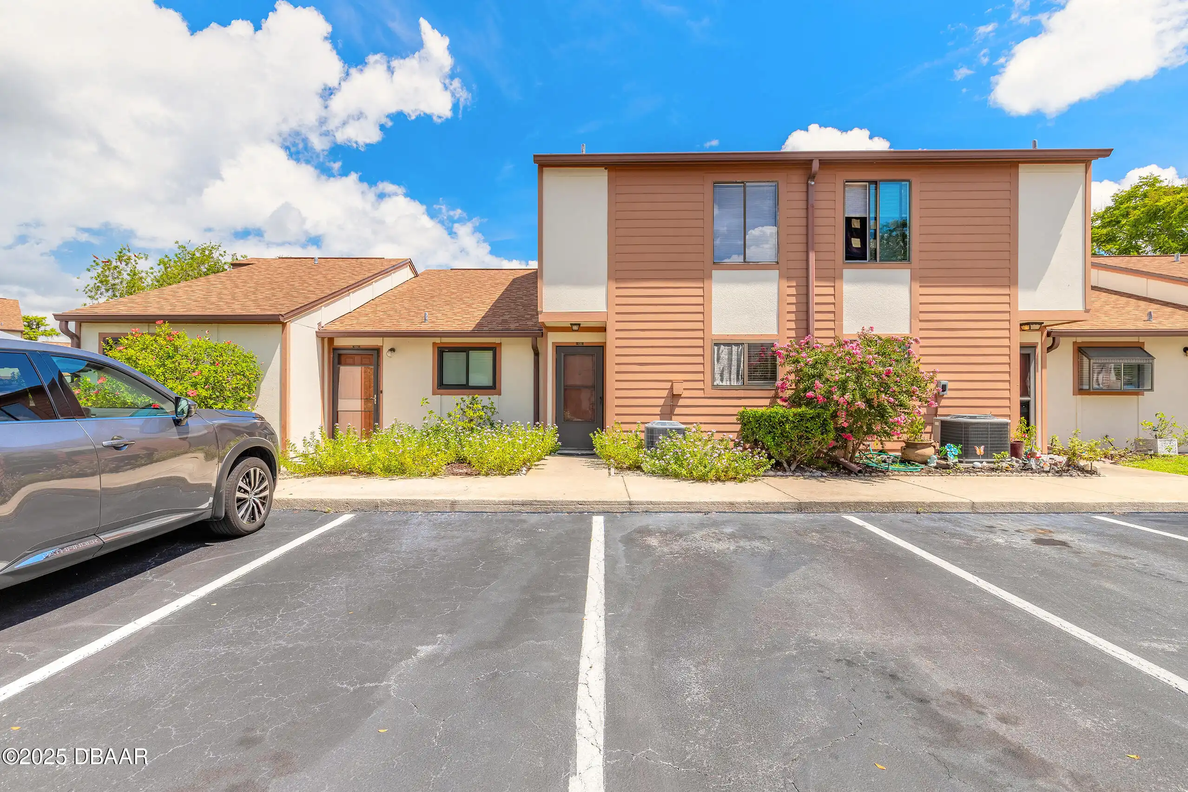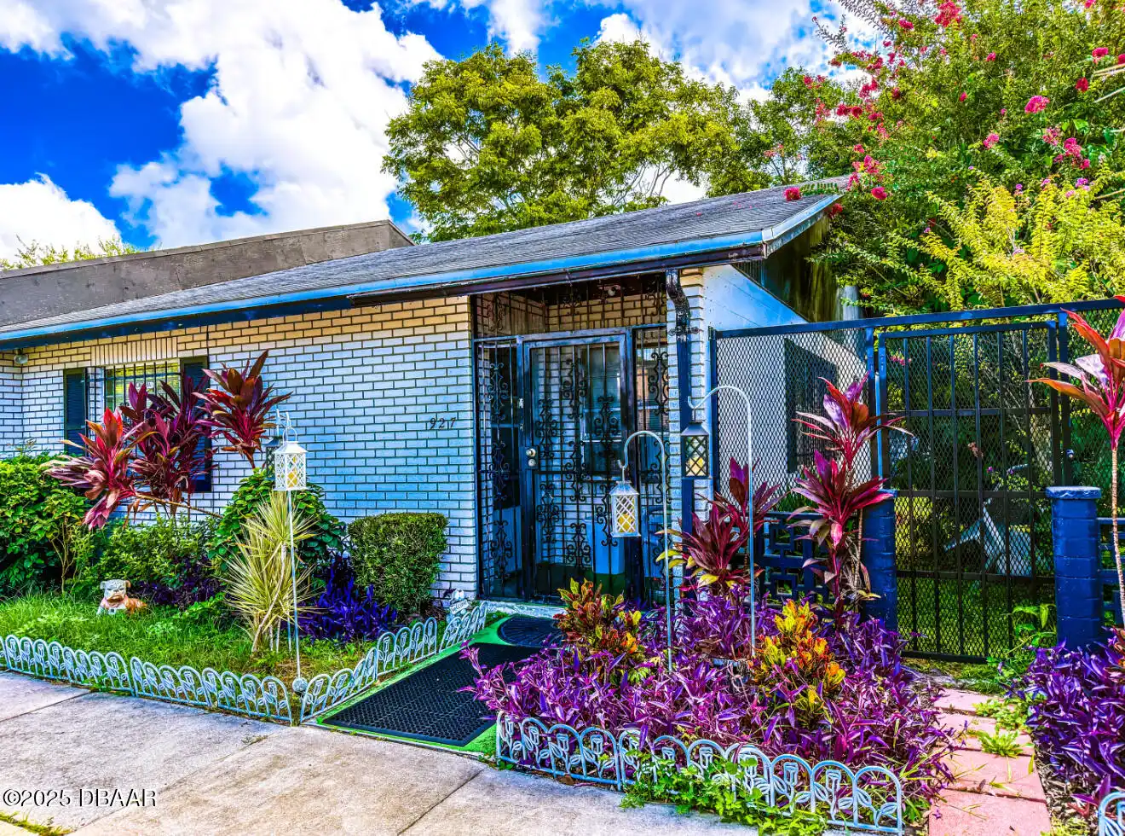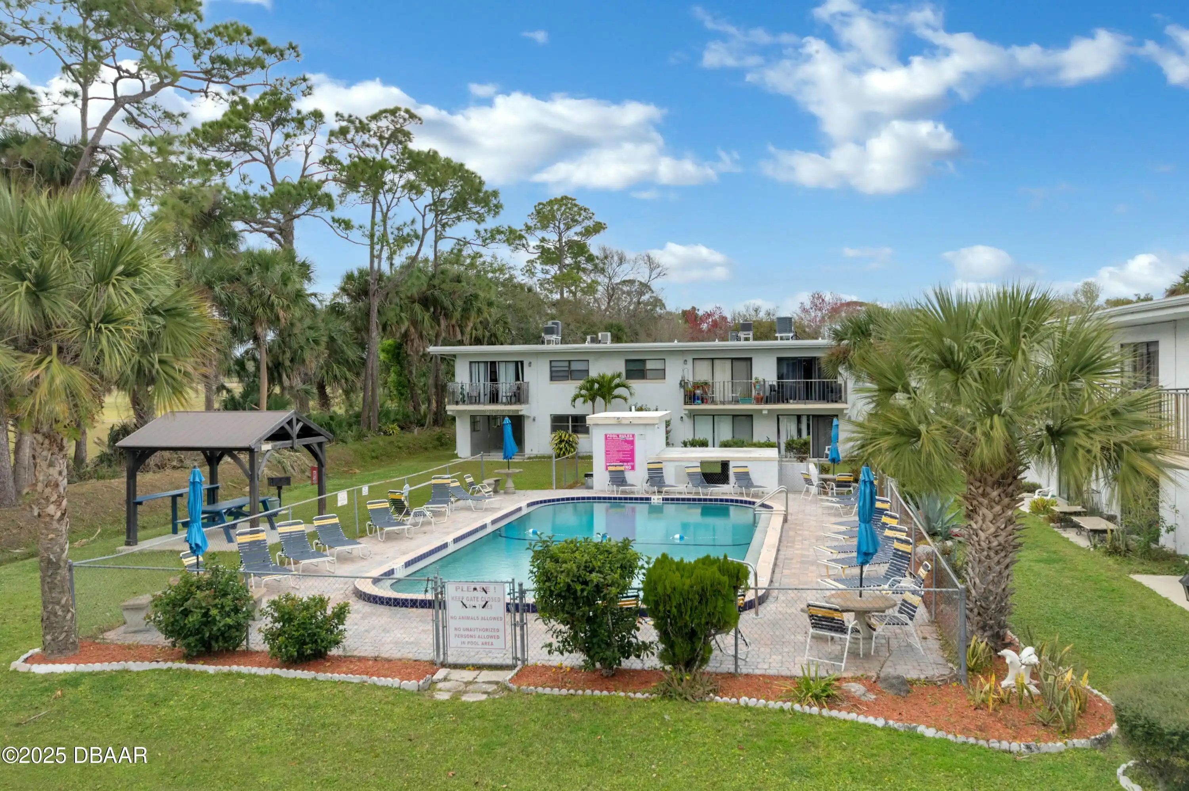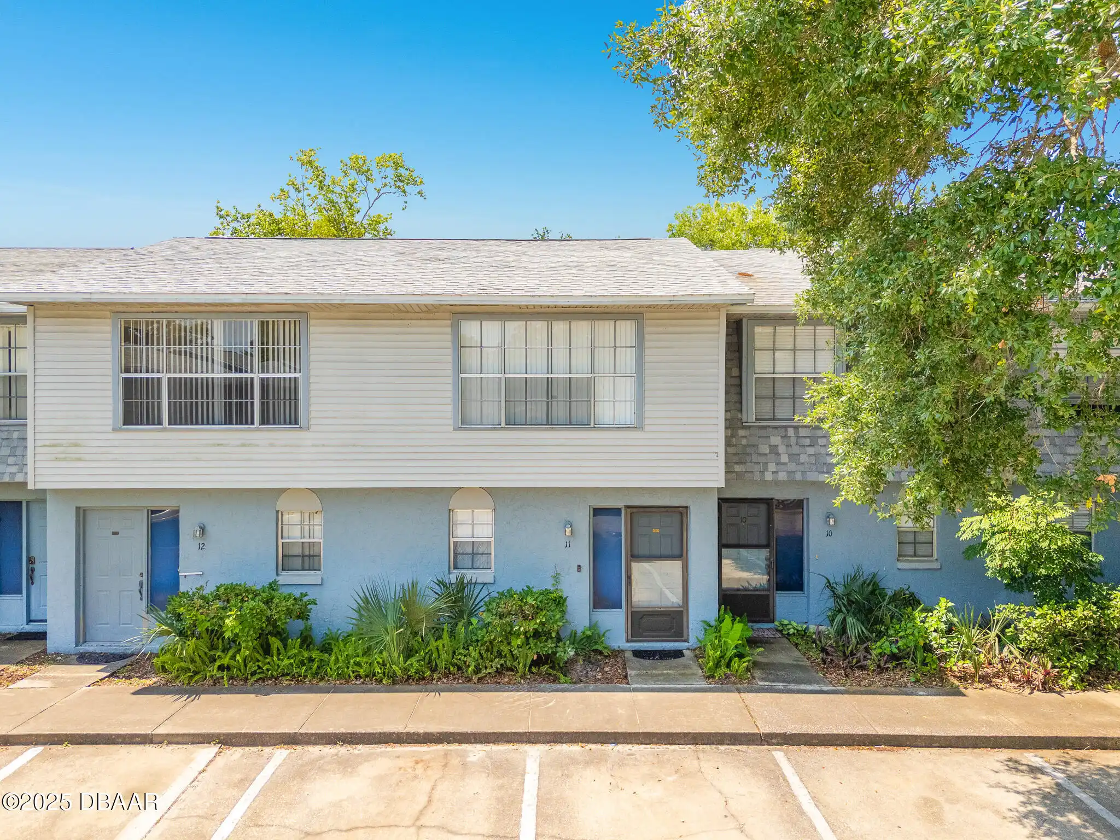Additional Information
Area Major
34 - Daytona ISB to Mason E of 95
Area Minor
34 - Daytona ISB to Mason E of 95
Appliances Other5
Appliances: Electric Range, Electric Water Heater, Appliances: Refrigerator, Dishwasher, Appliances: Dryer, Appliances: Electric Water Heater, Refrigerator, Appliances: Dishwasher, Dryer, Electric Range, Washer, Appliances: Washer
Association Amenities Other2
Water, Association Amenities: Pool, Association Amenities: Water, Association Amenities: Trash, Pool, Trash
Association Fee Includes Other4
Maintenance Grounds, Water, Association Fee Includes: Maintenance Grounds, Association Fee Includes: Trash, Sewer, Association Fee Includes: Sewer, Insurance, Association Fee Includes: Water, Trash, Association Fee Includes: Insurance
Bathrooms Total Decimal
2.5
Contract Status Change Date
2025-08-26
Cooling Other7
Cooling: Central Air, Electric, Cooling: Electric, Central Air
Current Use Other10
Current Use: Single Family, Residential, Current Use: Residential, Single Family
Currently Not Used Accessibility Features YN
No
Currently Not Used Bathrooms Total
3.0
Currently Not Used Building Area Total
1236.0, 1140.0
Currently Not Used Carport YN
No, false
Currently Not Used Entry Level
1, 1.0
Currently Not Used Garage YN
No, false
Currently Not Used Living Area Source
Public Records
Currently Not Used New Construction YN
No, false
Currently Not Used Unit Type
Interior Unit
Documents Change Timestamp
2025-08-26T15:13:46Z
Flooring Other13
Flooring: Tile, Laminate, Tile, Carpet, Flooring: Carpet, Flooring: Laminate
Foundation Details See Remarks2
Foundation Details: Slab, Slab
General Property Information Accessory Dwelling Unit YN
No
General Property Information Association Fee
409.0
General Property Information Association Fee Frequency
Monthly
General Property Information Association Name
Southern States Management Group LLC
General Property Information Association Phone
386-446-6333
General Property Information Association YN
Yes, true
General Property Information CDD Fee YN
No
General Property Information Directions
From Clyde Morris Blvd- West on Dunn- left on White Fawn-
General Property Information Furnished
Unfurnished
General Property Information Homestead YN
No
General Property Information List PriceSqFt
131.58
General Property Information Senior Community YN
No, false
General Property Information Stories
2
General Property Information Stories Total
2
General Property Information Waterfront YN
No, false
Heating Other16
Heating: Electric, Electric, Heating: Central, Central
Interior Features Other17
Primary Bathroom - Tub with Shower, Interior Features: Primary Bathroom - Tub with Shower
Internet Address Display YN
true
Internet Automated Valuation Display YN
true
Internet Consumer Comment YN
true
Internet Entire Listing Display YN
true
Laundry Features None10
Laundry Features: In Unit, In Unit
Listing Contract Date
2025-08-26
Listing Terms Other19
Listing Terms: Conventional, Listing Terms: Cash, Cash, Conventional
Location Tax and Legal Country
US
Location Tax and Legal Parcel Number
5214-06-04-1260
Location Tax and Legal Tax Annual Amount
2325.23
Location Tax and Legal Tax Legal Description4
UNIT 126 DEERWOOD CONDO PHASE IV PER OR 2729 PG 0392 PER OR 2841 PG 1897 PER OR 7318 PG 0269 PER OR 7503 PG 4940 PER OR 7511 PGS 3731-3732
Location Tax and Legal Tax Year
2024
Location Tax and Legal Zoning Description
Residential
Lock Box Type See Remarks
Combo, Lock Box Type: Combo
Lot Size Square Feet
945.25
Major Change Timestamp
2025-08-26T13:11:27Z
Major Change Type
New Listing
Modification Timestamp
2025-08-26T15:34:28Z
Patio And Porch Features Wrap Around
Patio And Porch Features: Screened, Porch, Rear Porch, Screened, Patio And Porch Features: Porch, Patio And Porch Features: Rear Porch
Pets Allowed Yes
Cats OK, Pets Allowed: Yes, Number Limit, Pets Allowed: Dogs OK, Pets Allowed: Cats OK, Dogs OK, Yes, Pets Allowed: Number Limit
Possession Other22
Close Of Escrow, Possession: Close Of Escrow
Rental Restrictions 6 Months
true
Roof Other23
Roof: Shingle, Shingle
Room Types Bedroom 1 Level
Upper
Room Types Bedroom 2 Level
Upper
Room Types Dining Room
true
Room Types Dining Room Level
Main
Room Types Kitchen Level
Main
Room Types Living Room
true
Room Types Living Room Level
Main
Room Types Other Room
true
Room Types Other Room Level
Main
Sewer Unknown
Sewer: Public Sewer, Public Sewer
StatusChangeTimestamp
2025-08-26T13:11:26Z
Utilities Other29
Utilities: Electricity Connected, Utilities: Water Connected, Water Connected, Cable Connected, Utilities: Cable Connected, Electricity Connected, Utilities: Sewer Connected, Cable Available, Utilities: Cable Available, Sewer Connected
Water Source Other31
Water Source: Public, Public







