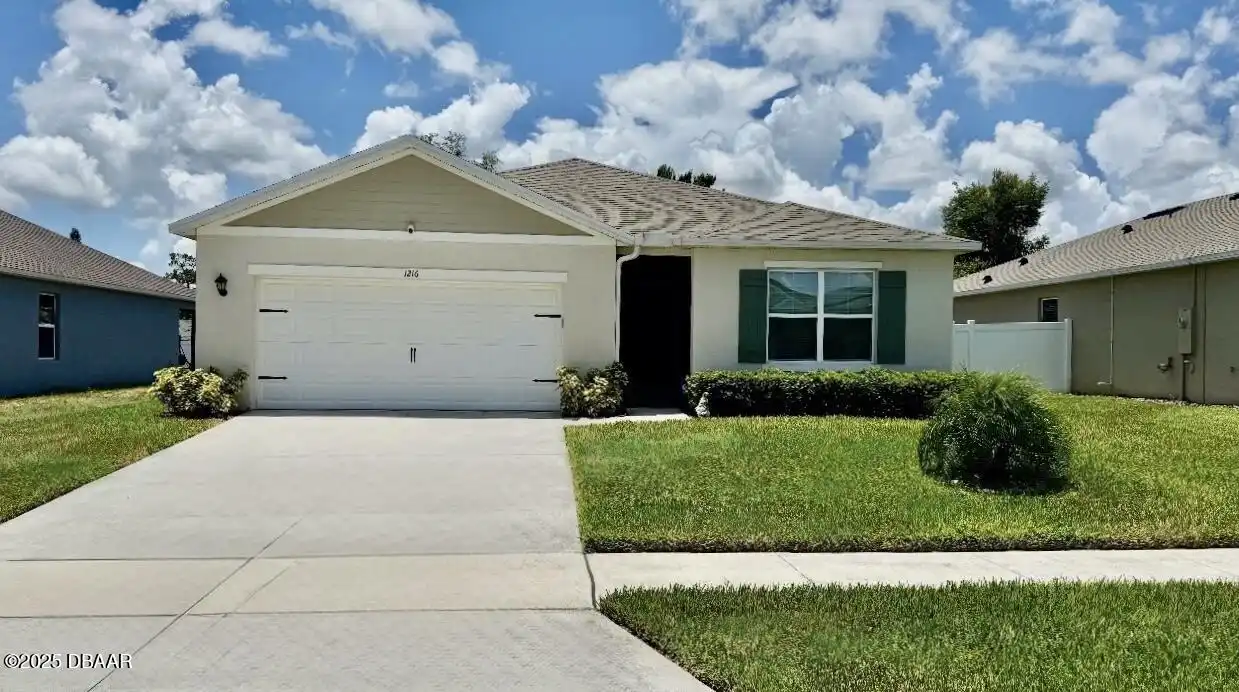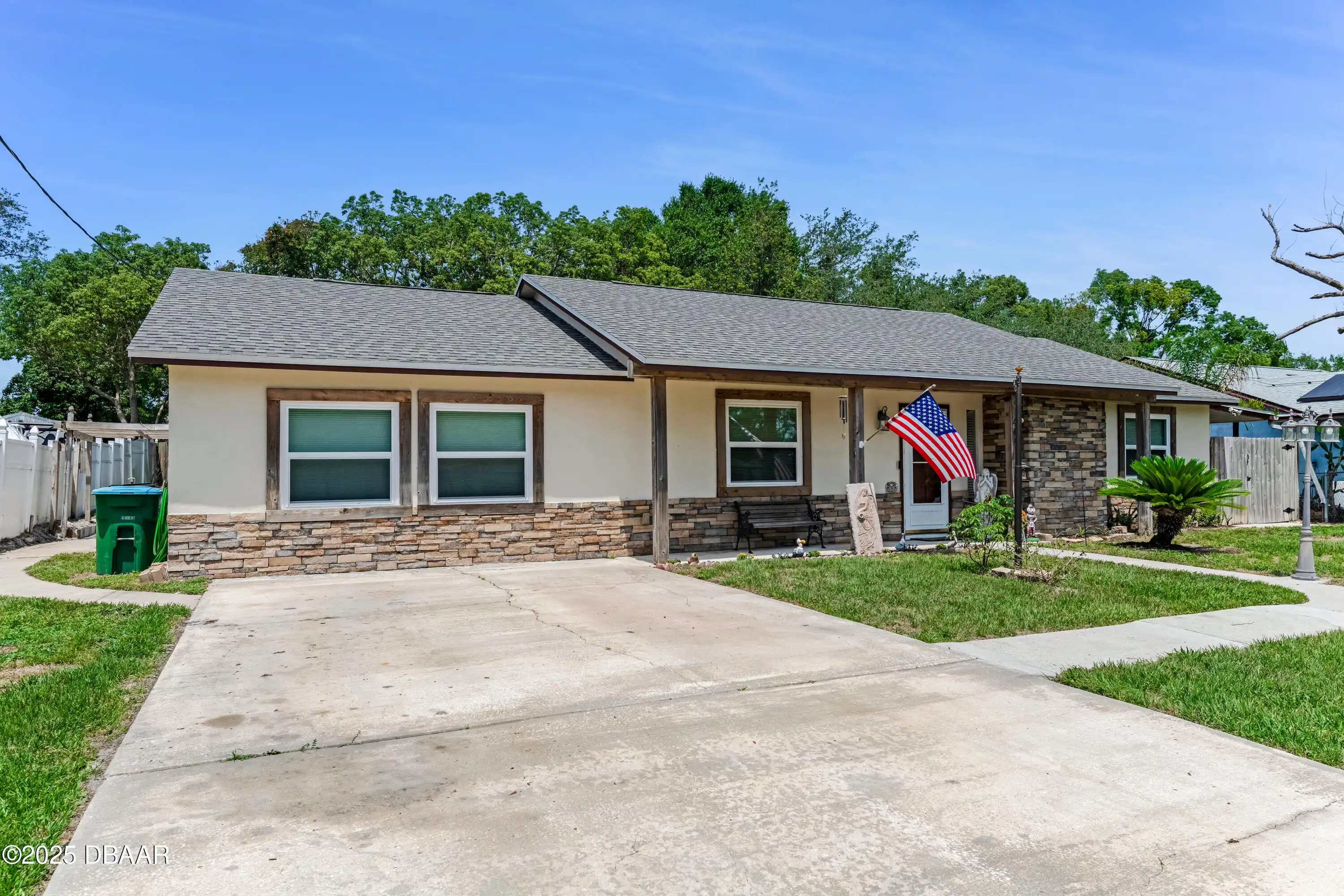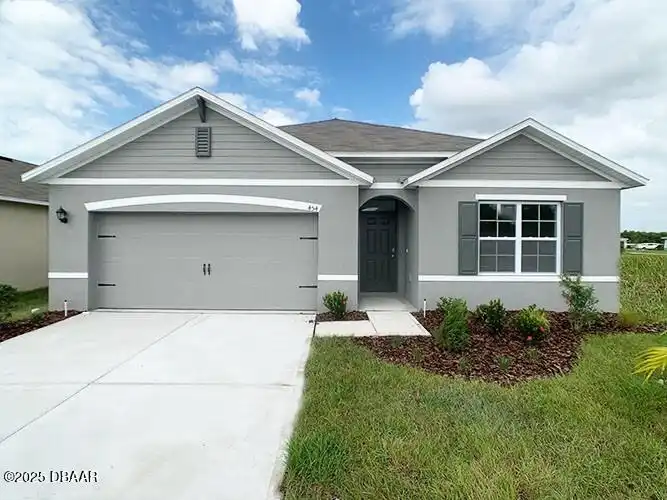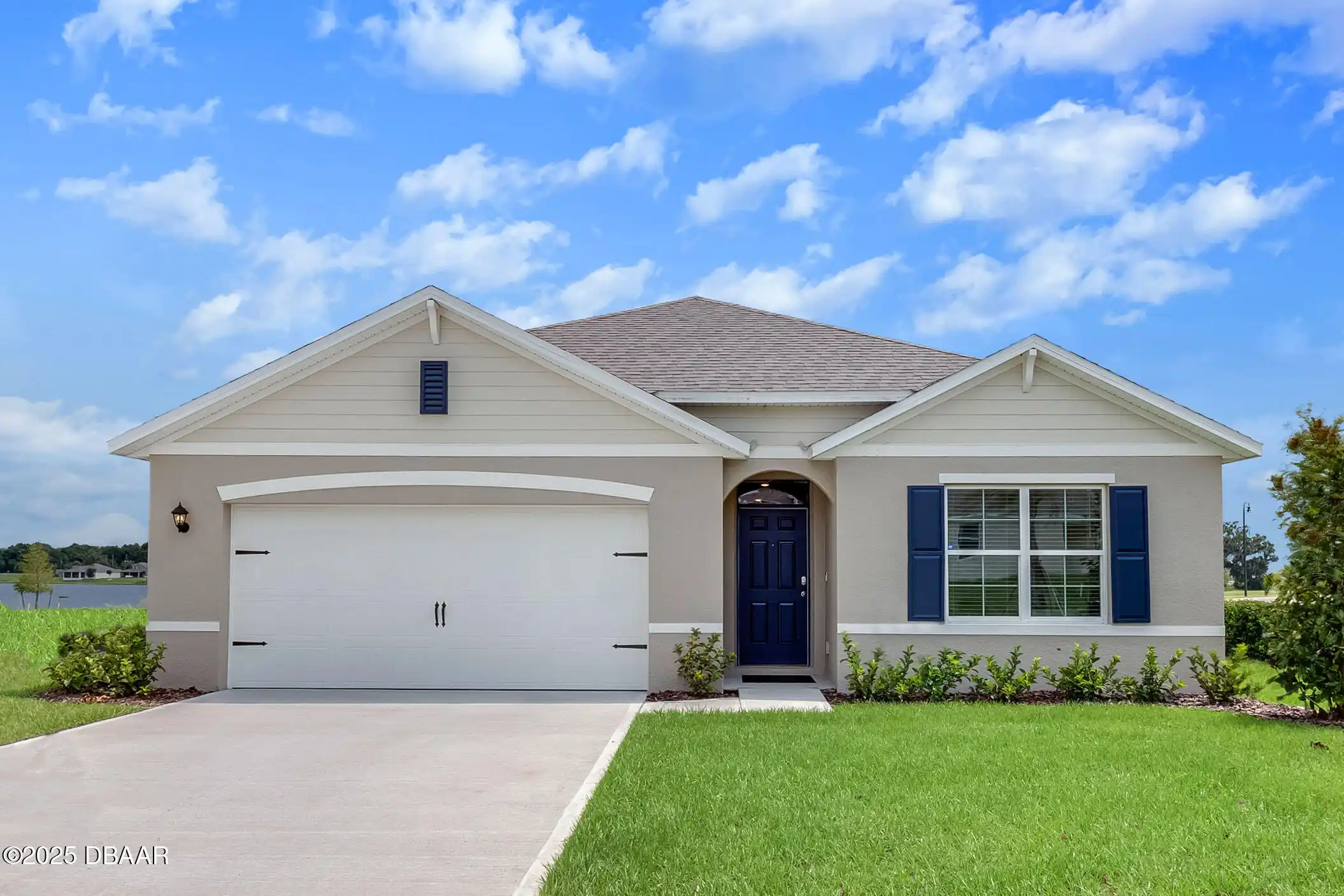Additional Information
Appliances Other5
Electric Oven, Electric Water Heater, Dishwasher, Appliances: Convection Oven, Refrigerator, Appliances: Dishwasher, Dryer, Disposal, Appliances: Electric Oven, Washer, Appliances: Disposal, Appliances: Refrigerator, Water Softener Owned, Appliances: Dryer, Appliances: Electric Water Heater, Convection Oven, Appliances: Washer, Appliances: Water Softener Owned
Association Amenities Other2
Association Amenities: Playground, Playground
Association Fee Includes Other4
Maintenance Grounds, Association Fee Includes: Maintenance Grounds
Bathrooms Total Decimal
2.0
Contract Status Change Date
2025-06-27
Cooling Other7
Cooling: Central Air, Central Air
Current Use Other10
Current Use: Single Family, Residential, Current Use: Residential, Single Family
Currently Not Used Accessibility Features YN
No
Currently Not Used Bathrooms Total
2.0
Currently Not Used Building Area Total
1836.0, 2336.0
Currently Not Used Carport YN
No, false
Currently Not Used Garage Spaces
2.0
Currently Not Used Garage YN
Yes, true
Currently Not Used Living Area Source
Public Records
Currently Not Used New Construction YN
No, false
Documents Change Timestamp
2025-06-27T17:09:43Z
Electric Whole House Generator
Electric: 220 Volts in Garage, 220 Volts in Garage
Floor Plans Change Timestamp
2025-06-27T17:09:43Z
Flooring Other13
Flooring: Tile, Tile
Foundation Details See Remarks2
Foundation Details: Slab, Slab
General Property Information Association Fee
79.0
General Property Information Association Fee Frequency
Monthly
General Property Information Association Name
Access Management
General Property Information Association Phone
407-480-4200
General Property Information Association YN
Yes, true
General Property Information CDD Fee YN
No
General Property Information Direction Faces
North
General Property Information Directions
Follow I-4 to Volusia County. Take exit 108 from I-4 E to Debary Ave and Doyle Rd to August Sky Dr in Deltona
General Property Information Furnished
Partially
General Property Information Homestead YN
Yes
General Property Information List PriceSqFt
198.8
General Property Information Lot Size Dimensions
7200
General Property Information Property Attached YN2
No, false
General Property Information Senior Community YN
No, false
General Property Information Stories
1
General Property Information Waterfront YN
No, false
Heating Other16
Heating: Central, Central
Interior Features Other17
Interior Features: Ceiling Fan(s), Interior Features: Kitchen Island, Open Floorplan, Interior Features: Pantry, Interior Features: Walk-In Closet(s), Interior Features: Entrance Foyer, Entrance Foyer, Smart Thermostat, Kitchen Island, Walk-In Closet(s), Interior Features: Smart Thermostat, Pantry, Interior Features: Open Floorplan, Interior Features: Primary Bathroom - Shower No Tub, Primary Bathroom - Shower No Tub, Ceiling Fan(s)
Internet Address Display YN
true
Internet Automated Valuation Display YN
true
Internet Consumer Comment YN
true
Internet Entire Listing Display YN
true
Laundry Features None10
Laundry Features: In Unit, In Unit
Levels Three Or More
One, Levels: One
Listing Contract Date
2025-06-26
Listing Terms Other19
Listing Terms: Conventional, Listing Terms: FHA, Listing Terms: Cash, Cash, FHA, Listing Terms: VA Loan, Conventional, VA Loan
Location Tax and Legal Country
US
Location Tax and Legal Elementary School
Osteen
Location Tax and Legal High School
Pine Ridge
Location Tax and Legal Middle School
Heritage
Location Tax and Legal Parcel Number
911105000470
Location Tax and Legal Tax Annual Amount
5139.0
Location Tax and Legal Tax Legal Description4
11-19-31 LOT 47 COURTLAND PARK PHASE 1 MB 62 PGS 104-109 EXC 25% SUBSURFACE RIGHTS PER OR 8169 PG 1238 PER OR 8339 PG 0720
Location Tax and Legal Tax Year
2024
Location Tax and Legal Zoning Description
Residential
Lock Box Type See Remarks
Lock Box Type: Supra, Supra
Lot Size Square Feet
7405.2
Major Change Timestamp
2025-06-27T17:09:43Z
Major Change Type
New Listing
Modification Timestamp
2025-07-16T22:36:23Z
Patio And Porch Features Wrap Around
Patio And Porch Features: Screened, Screened
Possession Other22
Negotiable, Possession: Negotiable
Property Condition UpdatedRemodeled
Updated/Remodeled, Property Condition: Updated/Remodeled
Rental Restrictions 7 Months
true
Road Frontage Type Other25
City Street, Road Frontage Type: City Street
Road Surface Type Paved
Asphalt, Road Surface Type: Asphalt
Roof Other23
Roof: Shingle, Shingle
Room Types Bedroom 1 Level
Main
Room Types Bedroom 2 Level
Main
Room Types Bedroom 3 Level
Main
Room Types Bedroom 4 Level
Main
Room Types Kitchen Level
Main
Room Types Living Room
true
Room Types Living Room Level
Main
Room Types Primary Bathroom
true
Room Types Primary Bathroom Level
Main
Sewer Unknown
Sewer: Public Sewer, Public Sewer
Smart Home Features Security3
true
StatusChangeTimestamp
2025-06-27T17:09:42Z
Utilities Other29
Utilities: Electricity Connected, Utilities: Water Connected, Water Connected, Cable Connected, Utilities: Cable Connected, Electricity Connected, Utilities: Sewer Connected, Sewer Connected
Water Source Other31
Water Source: Public, Public







