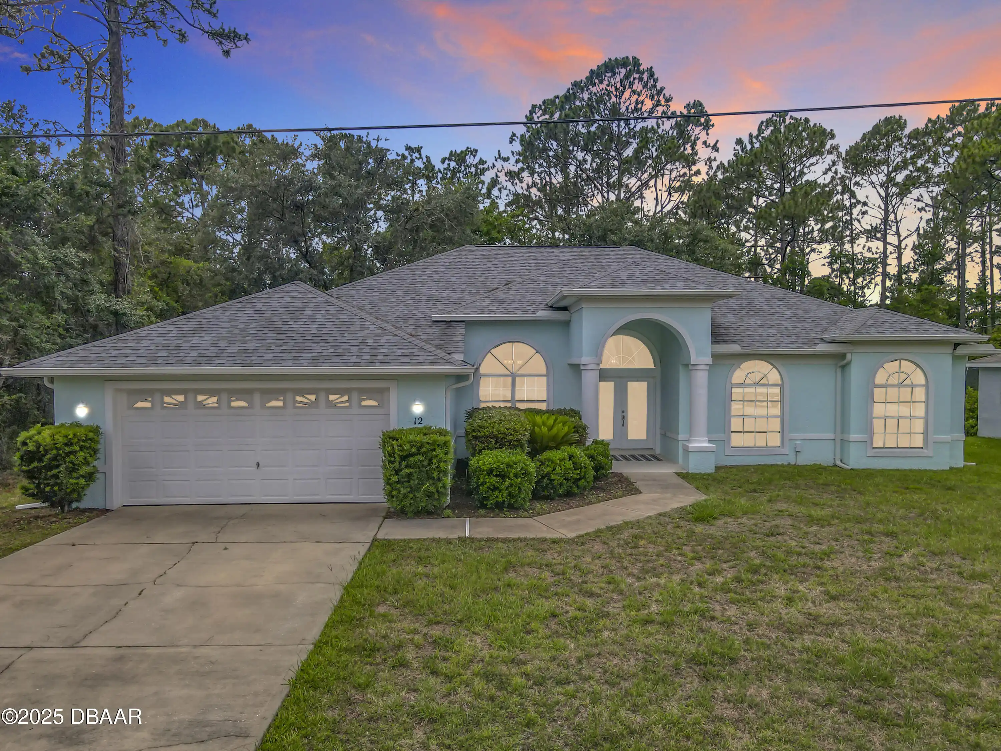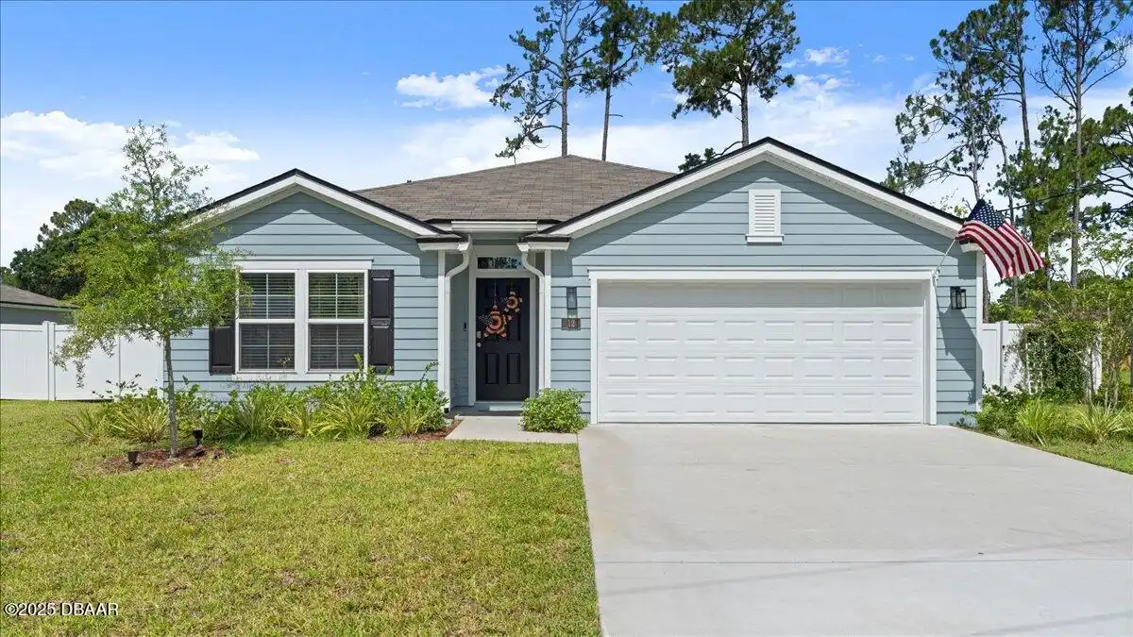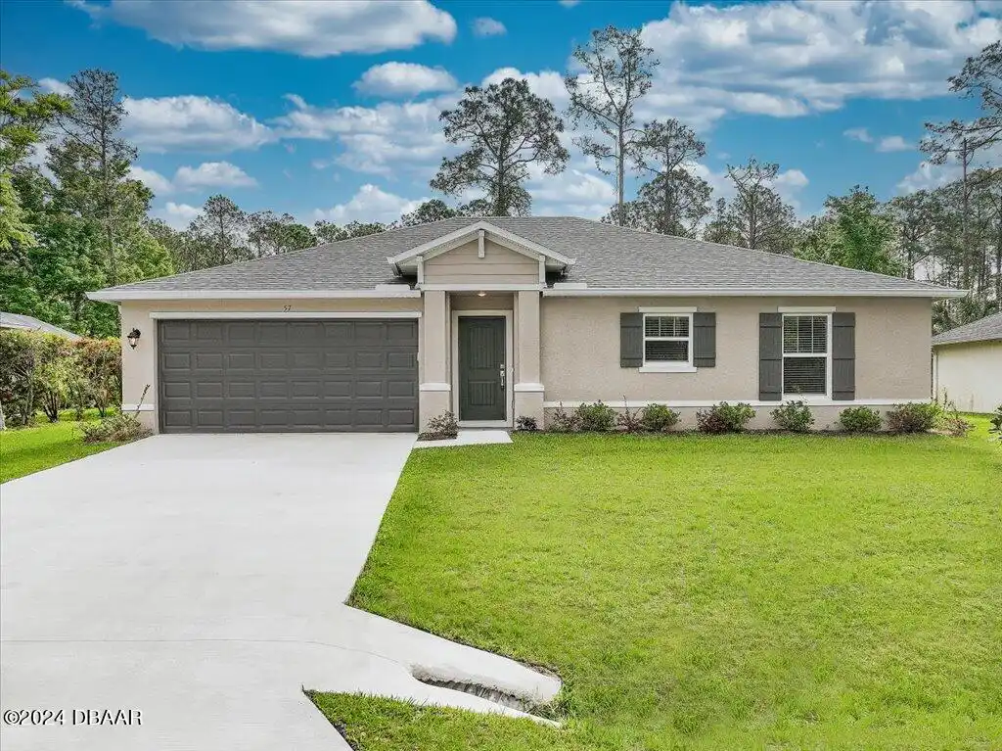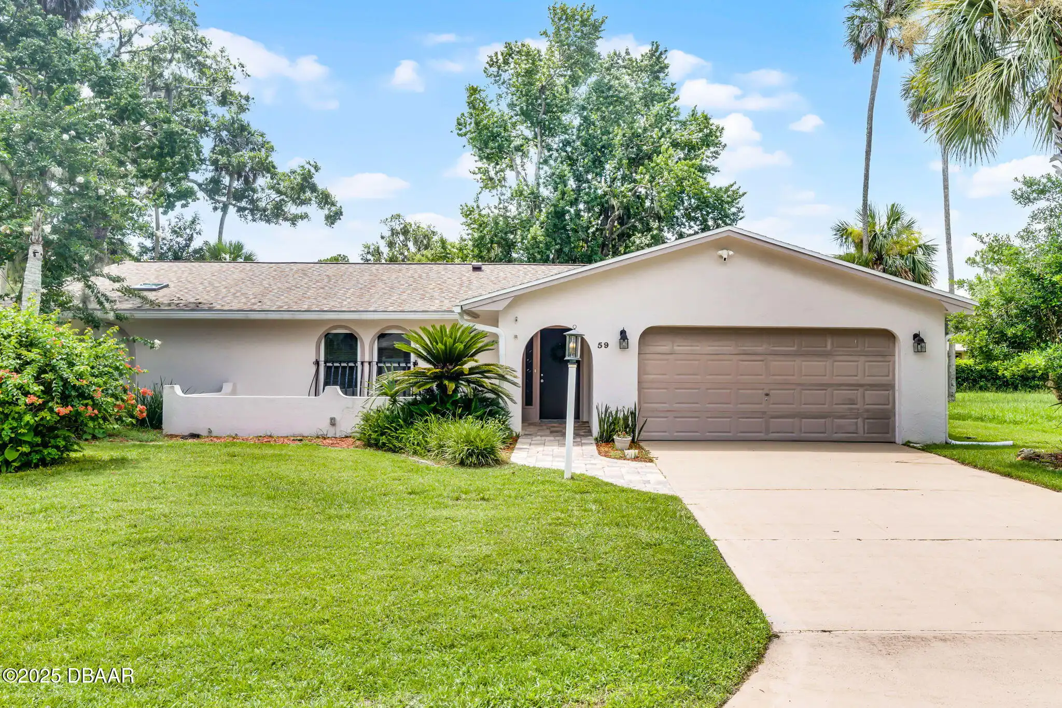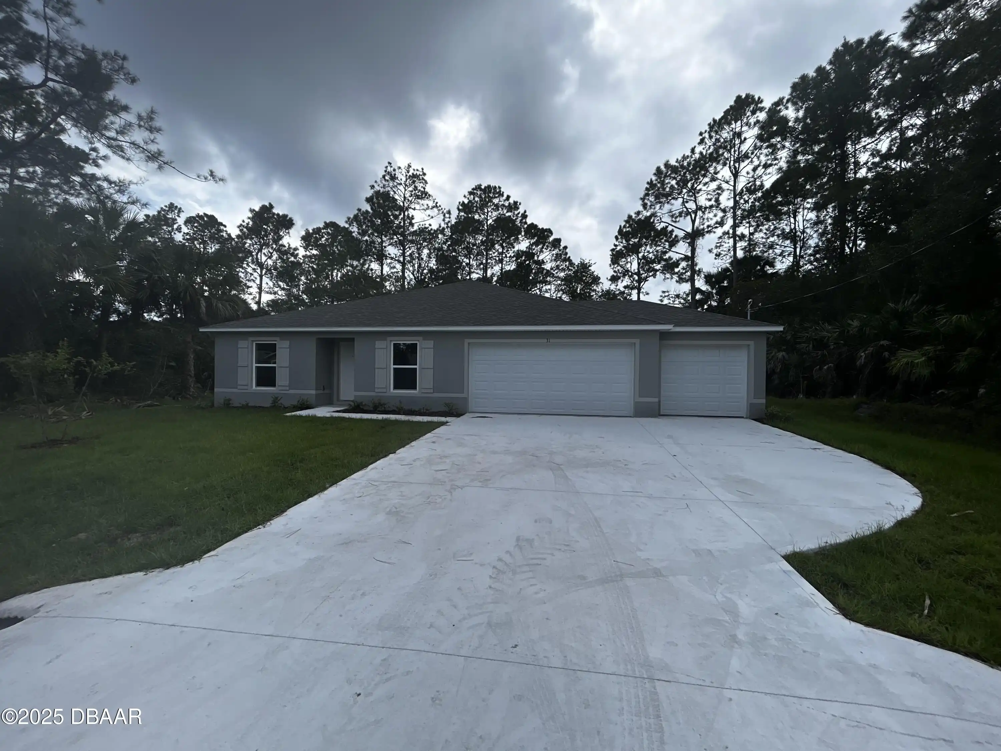Call Us Today: 1 (386) 677 6311
12 Kathleen Trail
Palm Coast, FL 32164
Palm Coast, FL 32164
$359,900
Property Type: Residential
MLS Listing ID: 1213731
Bedrooms: 4
Bathrooms: 2
MLS Listing ID: 1213731
Bedrooms: 4
Bathrooms: 2
Living SQFT: 2,075
Year Built: 2003
Swimming Pool: No
Acres: 0.23
Parking: Parking Features: Garage Door Opener, Parking Features: Garage, Attached, Garage, Parking Features: Attached
Year Built: 2003
Swimming Pool: No
Acres: 0.23
Parking: Parking Features: Garage Door Opener, Parking Features: Garage, Attached, Garage, Parking Features: Attached
SHARE: 
PRINT PAGE DESCRIPTION
Beautiful home with a motivated seller!! This custom-built concrete block 4-bedroom home is designed with a split floor plan and filled with details. It is located in a prime area with a private yard and no HOA. Skyway Builders offer both elegance and convenience from the grand double-door entry to the great room with volume ceilings arched windows doorways and spacious yet inviting atmosphere! The main bedroom is a retreat featuring a tray ceiling walk-in closet bathroom with dual vanity sinks tall counters garden tub and walk-in shower. 16'' tile throughout with carpet in the bedrooms. The kitchen is a chef's delight offering stainless steel appliances ample cabinet space large pantry breakfast bar and nook with serene backyard views. Relax or party on the oversized screened-in back porch overlooking the private yard or on the charming covered front porch. Additional highlights include an indoor laundry room a newly replaced roof (2022) and recent upgrades such as hot water heater dishwasher stove disposal and painted(2021). The oversized garage even includes a 4x13 air-conditioned storage space and sink! Fiber optic internet is available with Metronet. Off the beaten path yet conveniently located this home is just minutes from Flagler Beach St. Augustine Ormond Beach and Town Center with nearby schools shopping and Flagler Hospital. Don't miss this opportunity! Make an offer today!!,Beautiful home with a motivated seller!! This custom-built concrete block 4-bedroom home is designed with a split floor plan and filled with details. It is located in a prime area with a private yard and no HOA. Skyway Builders offer both elegance and convenience from the grand double-door entry to the great room with volume ceilings arched windows doorways and spacious yet inviting atmosphere! The main bedroom is a retreat featuring a tray ceiling walk-in closet bathroom with dual vanity sinks tall counters garden tub and walk-in shower. 16'' til
PROPERTY FEATURES
Listing Courtesy of Keller Williams Realty Florida Partners
SIMILAR PROPERTIES

