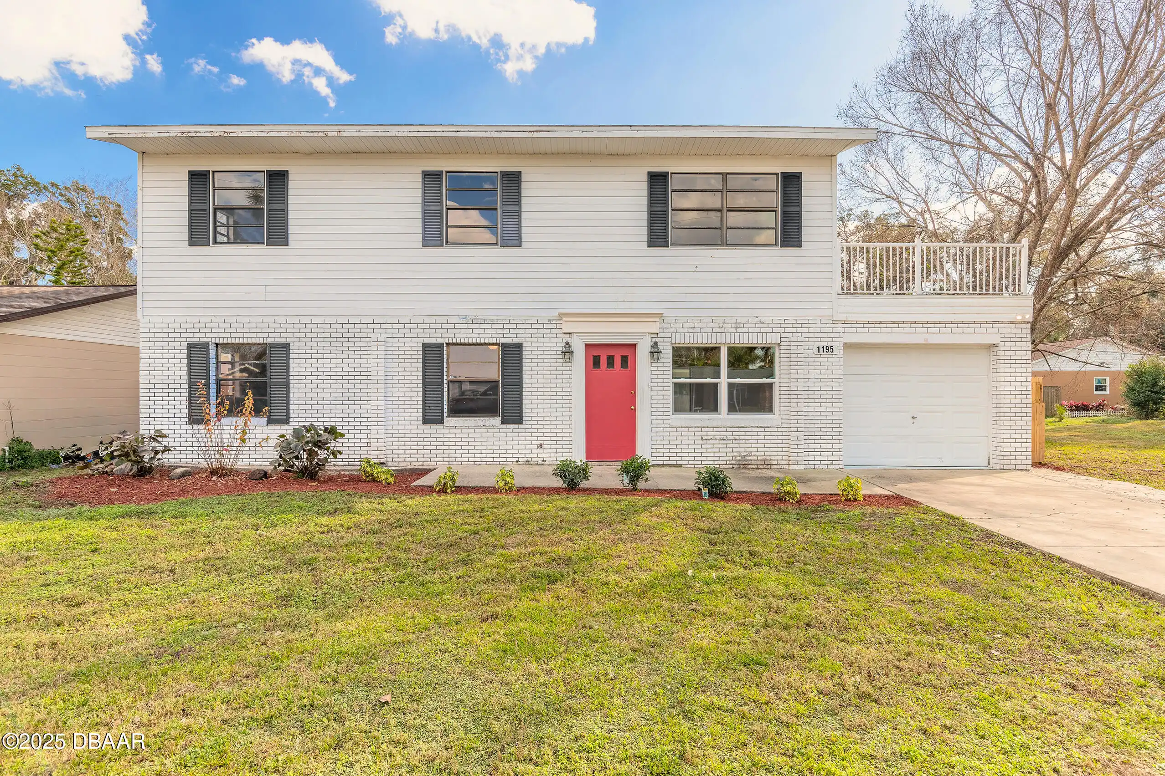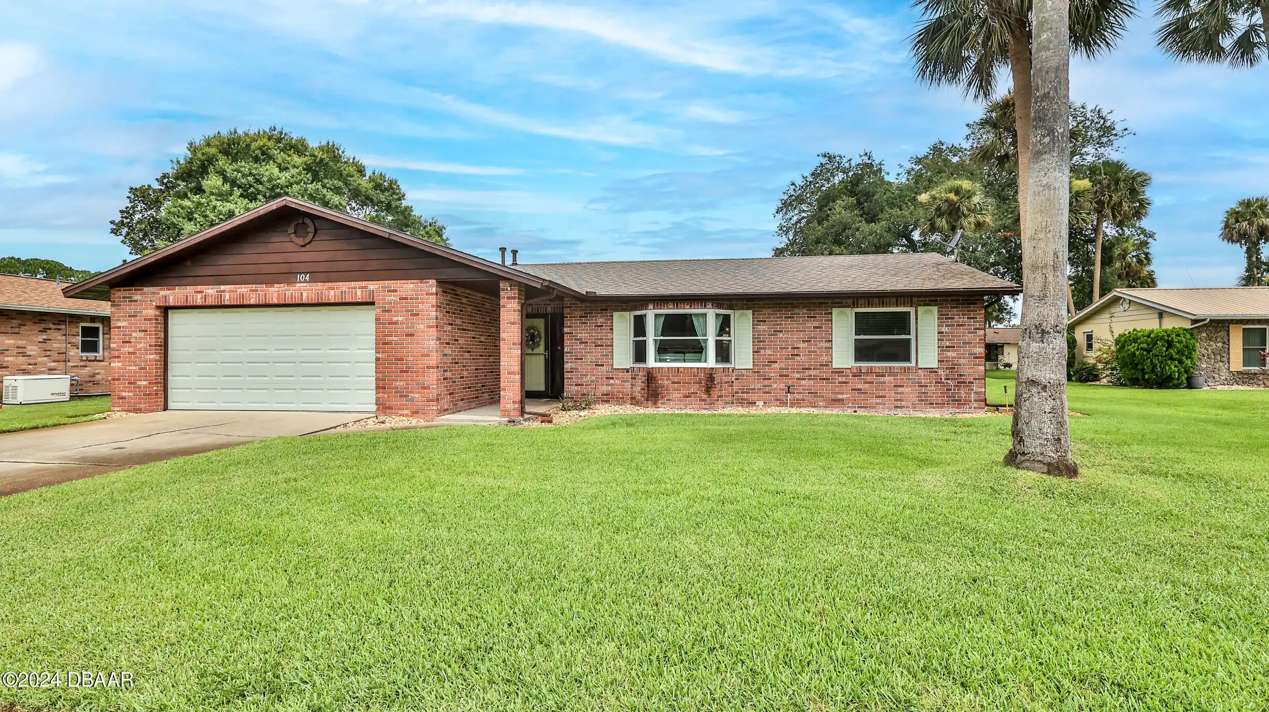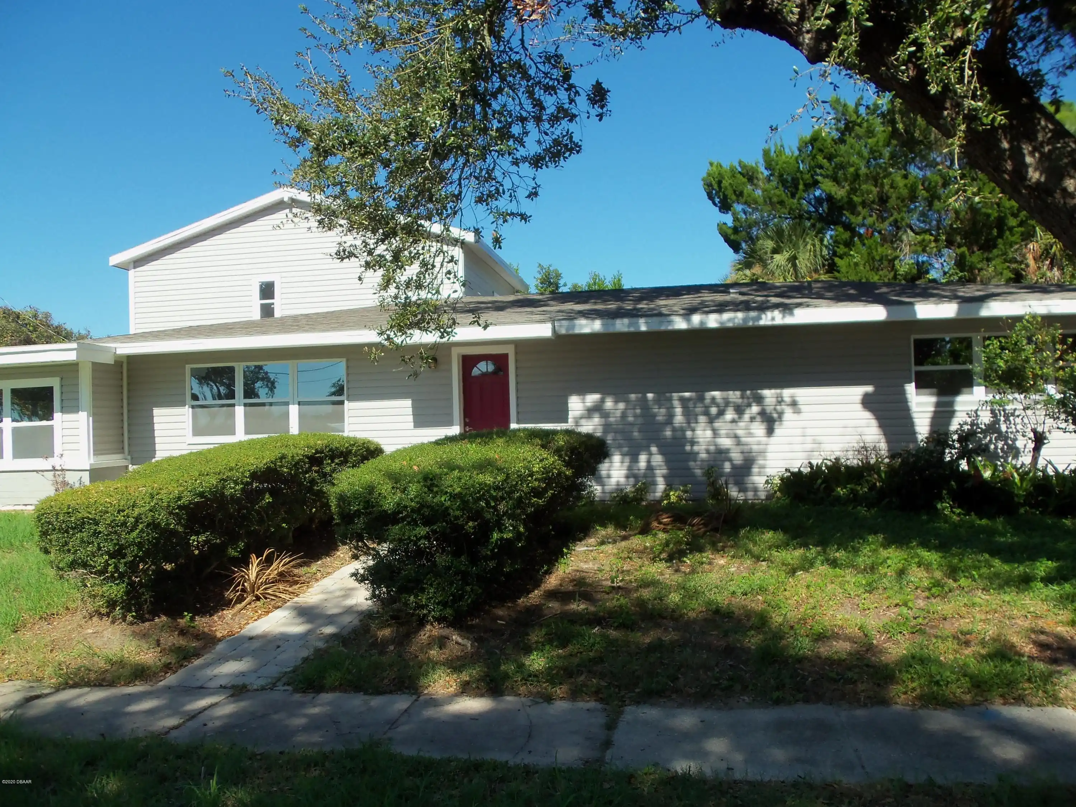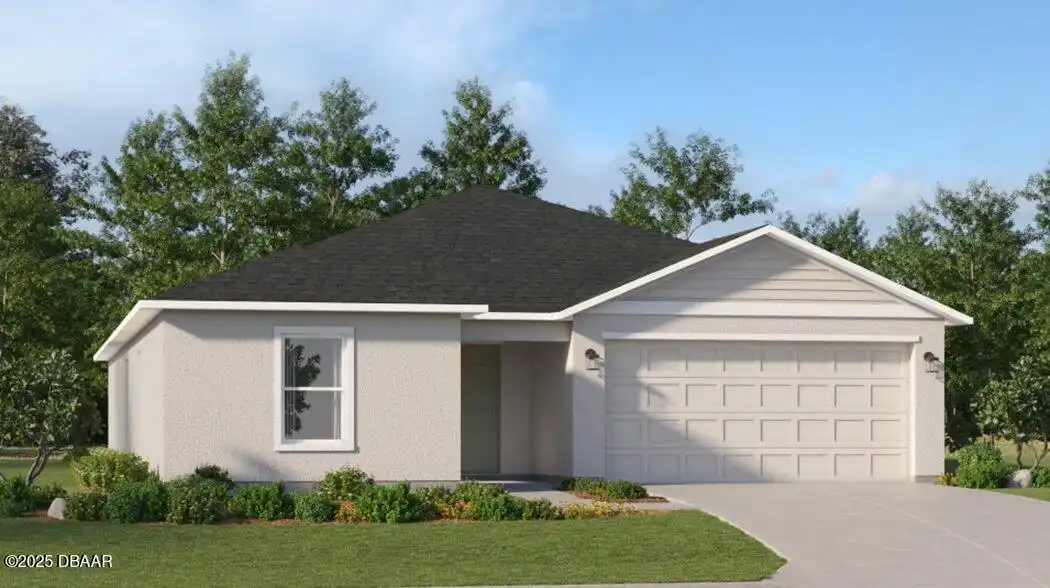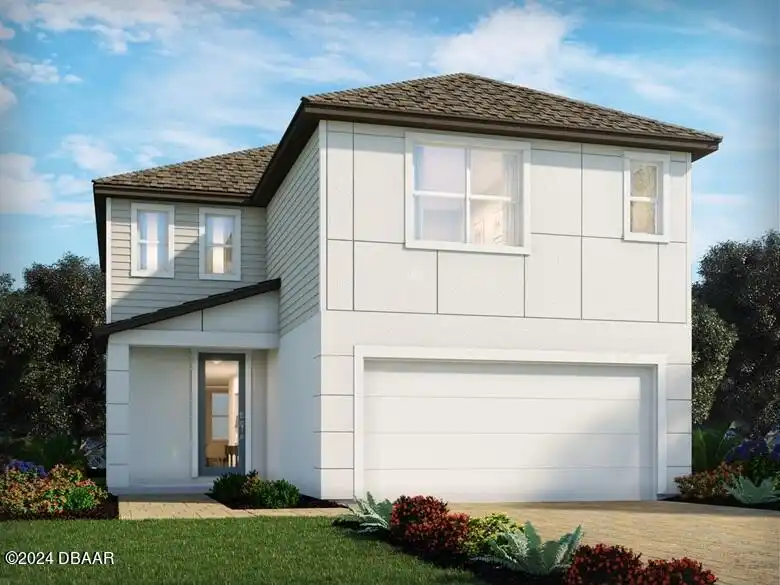Call Us Today: 1 (386) 677 6311
1195 10th Street
Daytona Beach, FL 32117
Daytona Beach, FL 32117
$390,000
Property Type: Residential
MLS Listing ID: 1210154
Bedrooms: 4
Bathrooms: 3
MLS Listing ID: 1210154
Bedrooms: 4
Bathrooms: 3
Living SQFT: 2,146
Year Built: 1981
Swimming Pool: No
Parking: Attached, Garage, Off Street
Year Built: 1981
Swimming Pool: No
Parking: Attached, Garage, Off Street
SHARE: 
PRINT PAGE DESCRIPTION
RARE OPPORTUNITY - FULLY RENOVATED HOME WITH PRIVATE UPSTAIRS SUITE! Whether you're looking for extra space rental potential or room for extended family this unique home offers incredible flexibility and privacy—all within a beautifully updated single-family residence! This property features TWO distinct living areas under one roof: Downstairs boasts 3 bedrooms a spacious living room eat-in kitchen screened-in porch 1-car garage with laundry hookup and access to a private fenced backyard. Upstairs is a completely private 1-bedroom suite with vaulted ceilings its own full kitchen dining space bathroom and separate entrance—perfect for guests an in-law suite or a private work-from-home retreat. Enjoy peace of mind with a complete restoration inside and out including: • Brand new appliances • New flooring throughout • Fresh interior & exterior paint • New central heat & air systems upstairs and down Live comfortably while exploring the potential for supplemental income or giving your guests or loved ones a private retreat. This home truly offers the best of both worldsprivacy when you want it space when you need it! Take a moment to browse the photos and imagine the possibilities. Call today for your private showingthis one is a must-see!,RARE OPPORTUNITY - FULLY RENOVATED HOME WITH PRIVATE UPSTAIRS SUITE! Whether you're looking for extra space rental potential or room for extended family this unique home offers incredible flexibility and privacy—all within a beautifully updated single-family residence! This property features TWO distinct living areas under one roof: Downstairs boasts 3 bedrooms a spacious living room eat-in kitchen screened-in porch 1-car garage with laundry hookup and access to a private fenced backyard. Upstairs is a completely private 1-bedroom suite with vaulted ceilings its own full kitchen dining space bathroom and separate entrance—perfect for guests an in-law suite or a private work-from-home retreat. Enjoy pe
PROPERTY FEATURES
Listing Courtesy of Adams Cameron & Co. Realtors
SIMILAR PROPERTIES

