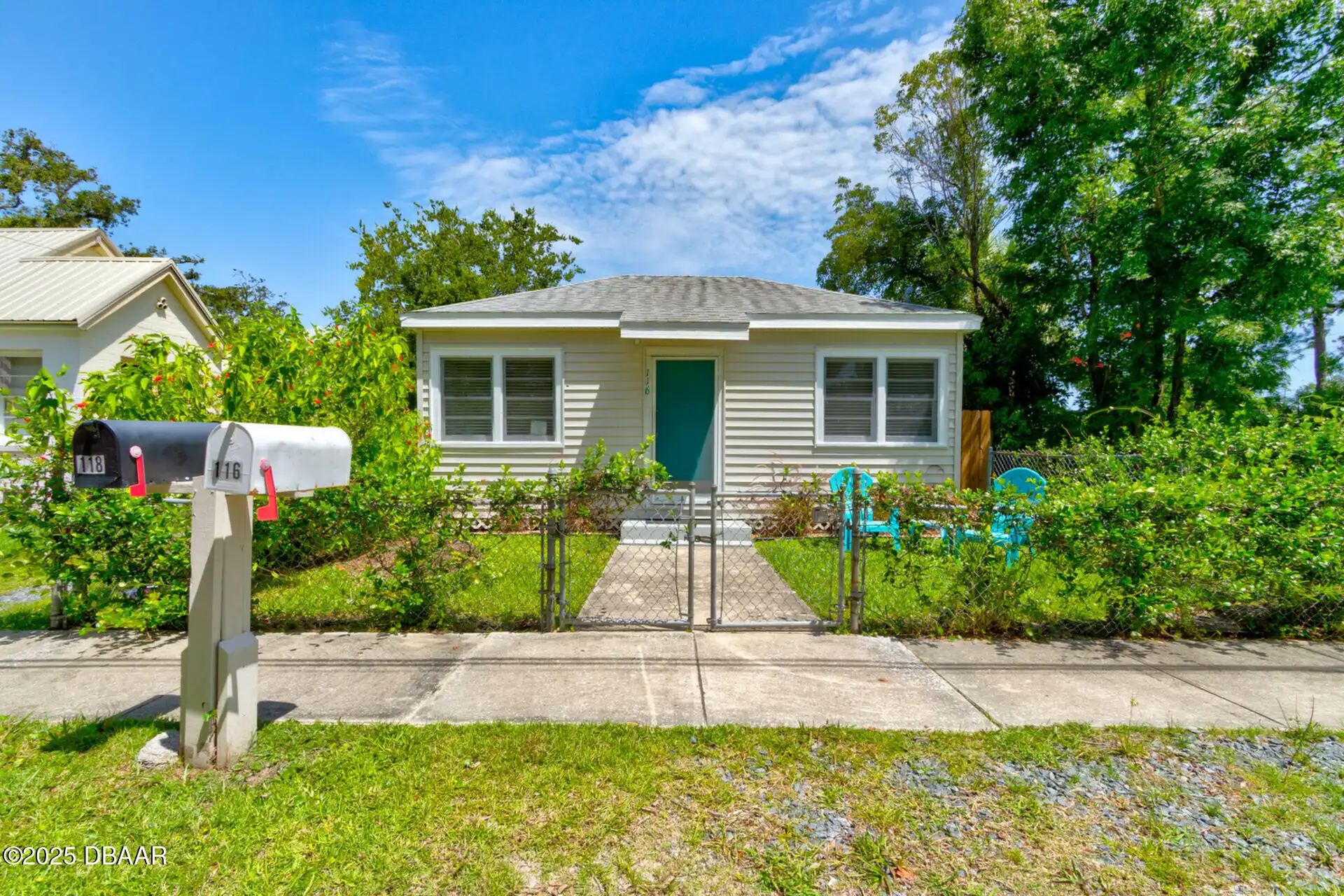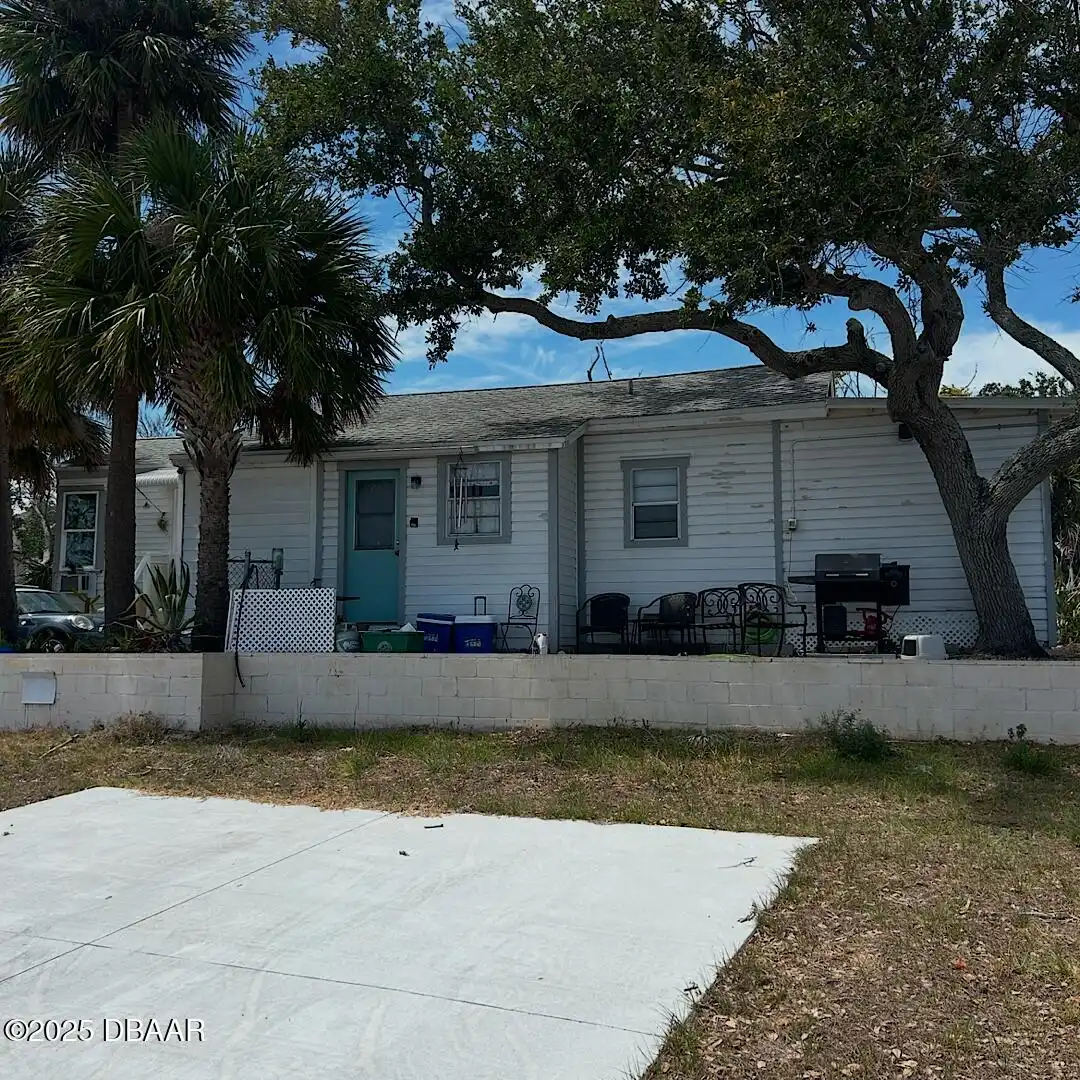Additional Information
Area Major
34 - Daytona ISB to Mason E of 95
Area Minor
34 - Daytona ISB to Mason E of 95
Appliances Other5
Freezer, Electric Oven, Appliances: Electric Range, Electric Water Heater, Appliances: Electric Cooktop, Microwave, Appliances: Instant Hot Water, Refrigerator, Appliances: Electric Oven, Electric Cooktop, Appliances: Refrigerator, Appliances: Electric Water Heater, Appliances: Microwave, Instant Hot Water, Electric Range, Appliances: Freezer
Bathrooms Total Decimal
2.0
Construction Materials Other8
Frame, Wood Siding, Construction Materials: Vinyl Siding, Vinyl Siding, Construction Materials: Frame, Construction Materials: Wood Siding, Construction Materials: Block, Block
Contract Status Change Date
2025-07-05
Cooling Other7
Cooling: Separate Meters, Cooling: Central Air, Electric, Cooling: Electric, Separate Meters, Central Air
Current Use Other10
Current Use: Single Family, Residential, Current Use: Residential, Current Use: Investment, Multi-Family, Current Use: Multi-Family, Investment, Single Family
Currently Not Used Accessibility Features YN
No
Currently Not Used Bathrooms Total
2.0
Currently Not Used Building Area Total
1406.0, 1002.0
Currently Not Used Carport YN
No, false
Currently Not Used Garage Spaces
1.0
Currently Not Used Garage YN
Yes, true
Currently Not Used Living Area Source
Public Records
Currently Not Used New Construction YN
No, false
Currently Not Used Parking Total
6.0
Documents Change Timestamp
2025-07-07T19:42:24Z
Electric Whole House Generator
Electric: 150 Amp Service, 150 Amp Service
Fencing Other14
Fencing: Back Yard, Back Yard, Fencing: Fenced, Vinyl, Fencing: Vinyl, Fenced, Fencing: Chain Link, Chain Link
Financial Data Source Property Manager
Financial Data Source: Owner, Owner, Property Manager, Financial Data Source: Property Manager
Floor Plans Change Timestamp
2025-07-05T16:42:46Z
Flooring Other13
Flooring: Tile, Laminate, Tile, Flooring: Laminate
General Property Information Association YN
No, false
General Property Information CDD Fee YN
No
General Property Information Direction Faces
South
General Property Information Directions
East on Mason South on Beach St right on Pierce Ave Home is on N side of St
General Property Information Furnished
Furnished
General Property Information List PriceSqFt
259.38
General Property Information Lot Size Dimensions
50.0 ft x 96.0 ft
General Property Information Number Of Buildings2
2.0
General Property Information Number Of Units Total2
2, 2.0
General Property Information Senior Community YN
No, false
General Property Information Stories
1
General Property Information Stories Total
1
General Property Information Waterfront YN
No, false
Green Energy Efficient Windows
HVAC, Thermostat, Water Heater, Green Energy Efficient: Thermostat, Appliances, Green Energy Efficient: HVAC, Lighting, Green Energy Efficient: Water Heater, Green Energy Efficient: Lighting, Green Energy Efficient: Appliances
Heating Other16
Hot Water, Heat Pump, Heating: Separate Meters, Heating: Electric, Heating: Heat Pump, Electric, Heating: Central, Central, Separate Meters, Heating: Hot Water
Internet Address Display YN
true
Internet Automated Valuation Display YN
true
Internet Consumer Comment YN
true
Internet Entire Listing Display YN
true
Laundry Features None10
Washer Hookup, In Garage, Common Area, Laundry Features: In Garage, Electric Dryer Hookup, Sink, Laundry Features: Sink, Laundry Features: Washer Hookup, Laundry Features: Common Area, Laundry Features: Electric Dryer Hookup
Levels Three Or More
One, Levels: One
Listing Contract Date
2025-07-05
Listing Terms Other19
Listing Terms: Conventional, Listing Terms: FHA, Listing Terms: Cash, Cash, FHA, Listing Terms: VA Loan, Conventional, VA Loan
Location Tax and Legal Country
US
Location Tax and Legal Elementary School
Palm Terrace
Location Tax and Legal High School
Mainland
Location Tax and Legal Middle School
Campbell
Location Tax and Legal Parcel Number
5338-09-04-0310
Location Tax and Legal Tax Annual Amount
3581.8
Location Tax and Legal Tax Legal Description4
LOT 31 BLK D HIGHLAND PARK KINGSTON MB 5 PG 25 PER OR 3945 PG 2234 PER OR 5904 PG 1356 PER OR 7651 PG 1338 PER OR 8382 PG 4318
Location Tax and Legal Tax Year
2024
Location Tax and Legal Zoning Description
Residential
Lock Box Type See Remarks
Call Seller Direct, Lock Box Type: See Remarks, Combo, Lock Box Type: Call Seller Direct, Lock Box Type: Combo, See Remarks
Lot Features Other18
Lot Features: Other, Other
Lot Size Square Feet
4791.6
Major Change Timestamp
2025-07-30T20:21:36Z
Major Change Type
Price Reduced
Modification Timestamp
2025-07-30T20:21:54Z
Owner Pays Other34
Water, Owner Pays: Exterior Maintenance, Owner Pays: Repairs, HVAC Maintenance, Owner Pays: Insurance, Exterior Maintenance, Grounds Care, Owner Pays: Water, Owner Pays: Electricity, Sewer, Electricity, Taxes, Owner Pays: Sewer, Insurance, Repairs, Owner Pays: Taxes, Owner Pays: HVAC Maintenance, Owner Pays: Grounds Care
Possession Other22
Close Of Escrow, Possession: Close Of Escrow
Price Change Timestamp
2025-07-30T20:21:35Z
Road Frontage Type Other25
City Street, Road Frontage Type: City Street
Road Surface Type Paved
Asphalt, Road Surface Type: Asphalt
Roof Other23
Roof: Shingle, Shingle
Security Features Other26
Security Features: Smoke Detector(s), Smoke Detector(s)
Sewer Unknown
Sewer: Public Sewer, Public Sewer
Smart Home Features Bulbs
true
Smart Home Features Lighting2
true
Smart Home Features Programmable Thermostat
true
Smart Home Features Refrigerator2
true
StatusChangeTimestamp
2025-07-05T16:42:44Z
Unit 1 Details Actual Rent
1575.0
Unit 1 Details Beds Total
2
Unit 1 Details Full Baths Total
1
Unit 1 Details Furnished3
Furnished
Unit 1 Details Unit ID
116
Unit 1 Details Unit Remarks
Rent includes Utilities Wifi and Lawn care
Unit 1 Details Unit SqFt
542.0
Unit 2 Details Actual Rent2
1550.0
Unit 2 Details Beds Total2
1
Unit 2 Details Full Baths Total2
1
Unit 2 Details Furnished4
Furnished
Unit 2 Details Unit ID2
118
Unit 2 Details Unit Remarks2
Rent includes Utilities Wifi and Lawn care
Unit 2 Details Unit SqFt2
460.0
Utilities Other29
Sewer Available, Utilities: Electricity Connected, Utilities: Water Connected, Water Connected, Utilities: Sewer Available, Electricity Connected, Cable Available, Utilities: Cable Available
Water Source Other31
Water Source: Public, Public




