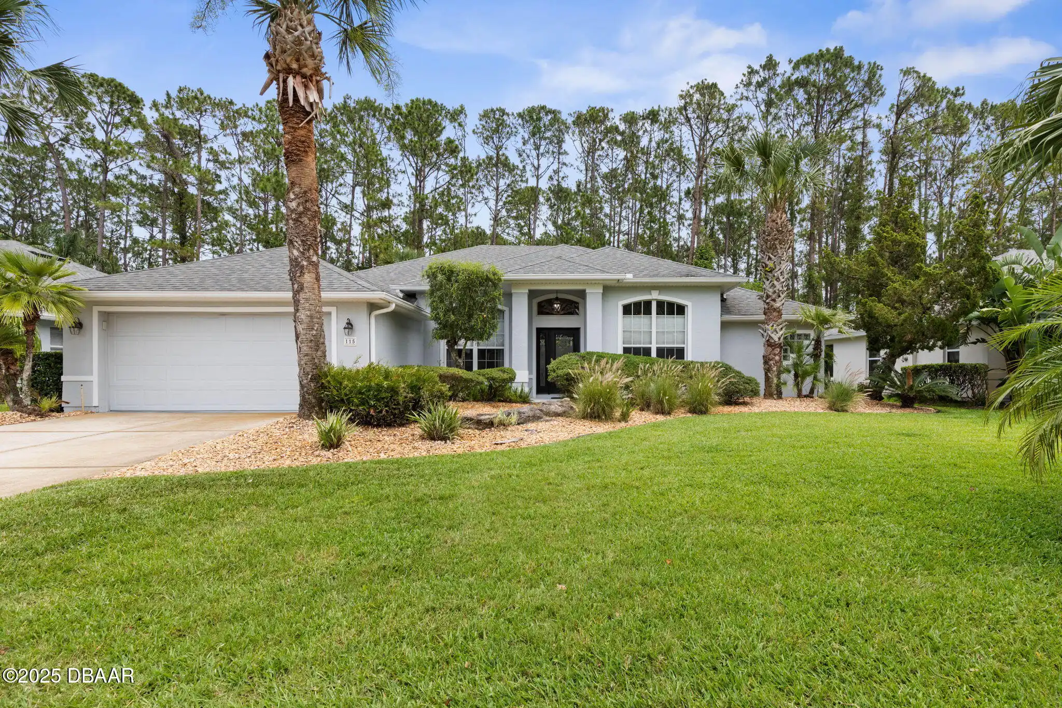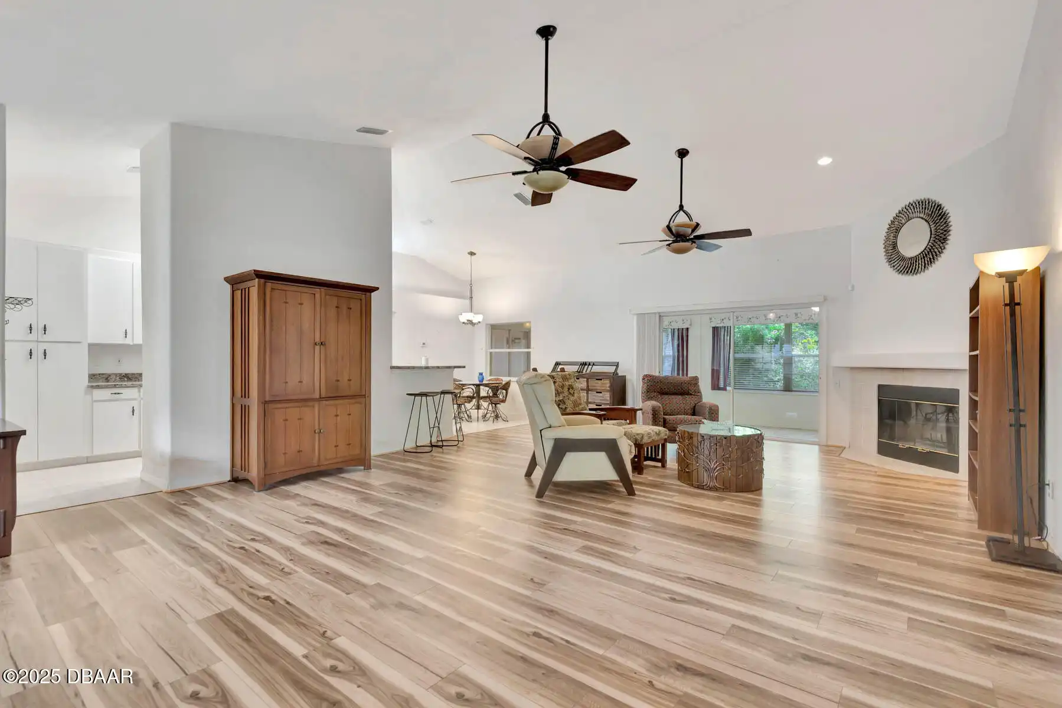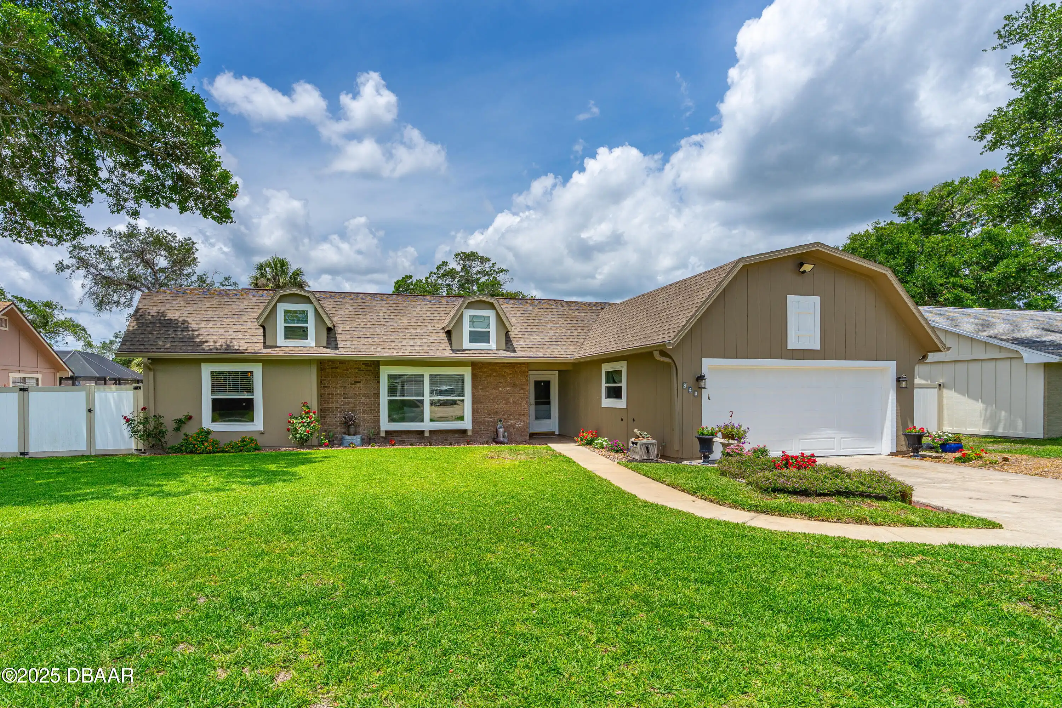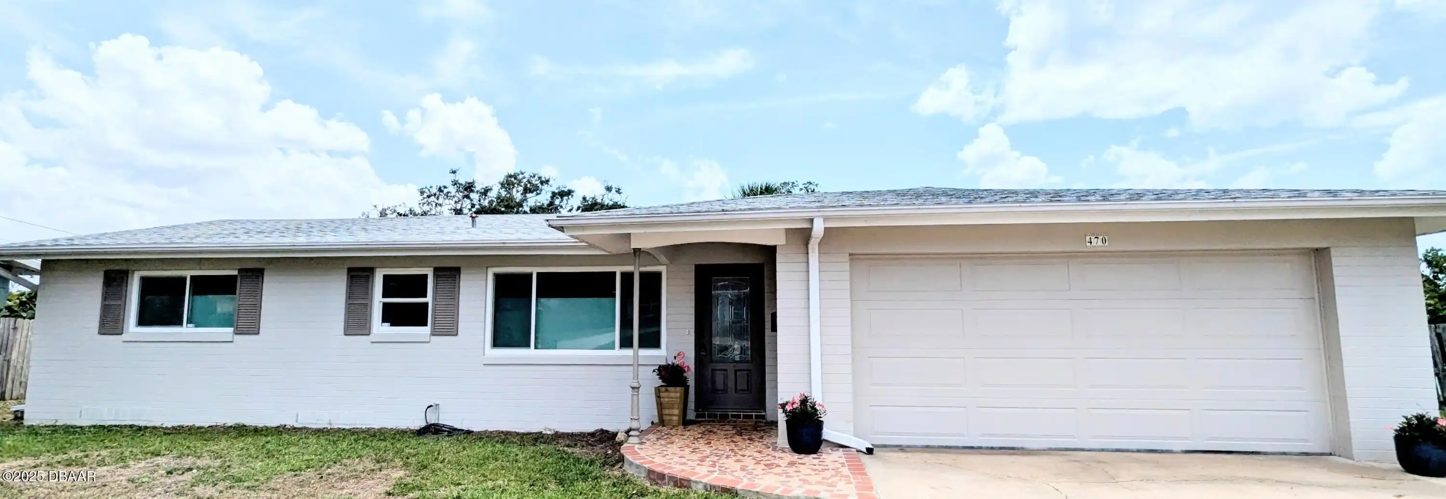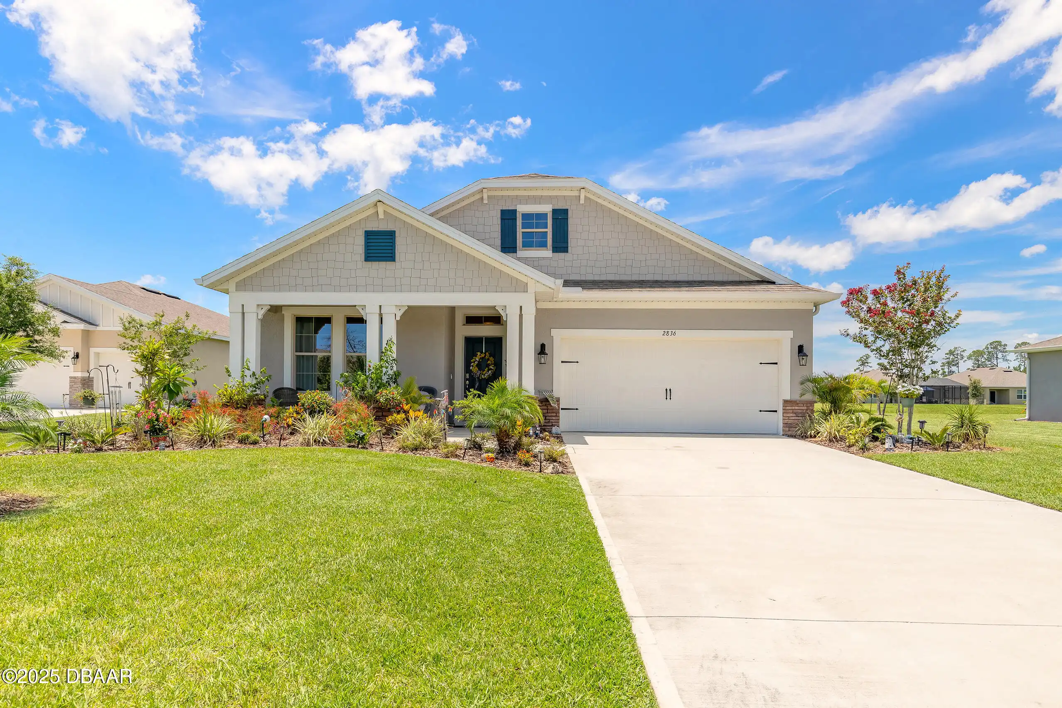Call Us Today: 1 (386) 677 6311
115 Bay Lake Drive
Ormond Beach, FL 32174
Ormond Beach, FL 32174
$469,900
Property Type: Residential
MLS Listing ID: 1214116
Bedrooms: 3
Bathrooms: 2
MLS Listing ID: 1214116
Bedrooms: 3
Bathrooms: 2
Living SQFT: 2,111
Year Built: 2001
Swimming Pool: No
Parking: Parking Features: Garage, Attached, Garage, Parking Features: Attached
Year Built: 2001
Swimming Pool: No
Parking: Parking Features: Garage, Attached, Garage, Parking Features: Attached
SHARE: 
PRINT PAGE DESCRIPTION
You'll be pleasantly surprised to know that this residence boasts a NEW ROOF LOW FLAGLER TAXES and NO CDD FEE! As you enter through the beautifully etched glass door entry you gaze upon a delightful great room with a natural preserve backdrop. To your left the bright and spacious dining room offers plenty of room to host family dinners or festive gatherings. Just across the way elegant French doors lead to a generous den - ideal as a home office library or cozy retreat. Designed with entertaining in mind the sought-after Coventry model features an open floor plan soaring volume ceilings and wide triple sliding doors that seamlessly connect the indoor living space to the inviting lanai. The owner's suite offers a spacious retreat which overlooks the preserve with a walk-in closet expansive en suite with double sink vanity separate shower soaking tub and a water closet. The tray ceiling adds beauty and architectural detail. The beautiful updated kitchen features with,You'll be pleasantly surprised to know that this residence boasts a NEW ROOF LOW FLAGLER TAXES and NO CDD FEE! As you enter through the beautifully etched glass door entry you gaze upon a delightful great room with a natural preserve backdrop. To your left the bright and spacious dining room offers plenty of room to host family dinners or festive gatherings. Just across the way elegant French doors lead to a generous den - ideal as a home office library or cozy retreat. Designed with entertaining in mind the sought-after Coventry model features an open floor plan soaring volume ceilings and wide triple sliding doors that seamlessly connect the indoor living space to the inviting lanai. The owner's suite offers a spacious retreat which overlooks the preserve with a walk-in closet expansive en suite with double sink vanity separate shower soaking tub and a water closet. The tray ceiling adds beauty and architectural detail. The beautiful updated kitchen features with stainles
PROPERTY FEATURES
Listing Courtesy of Claire Hunter Realty Inc.
SIMILAR PROPERTIES

