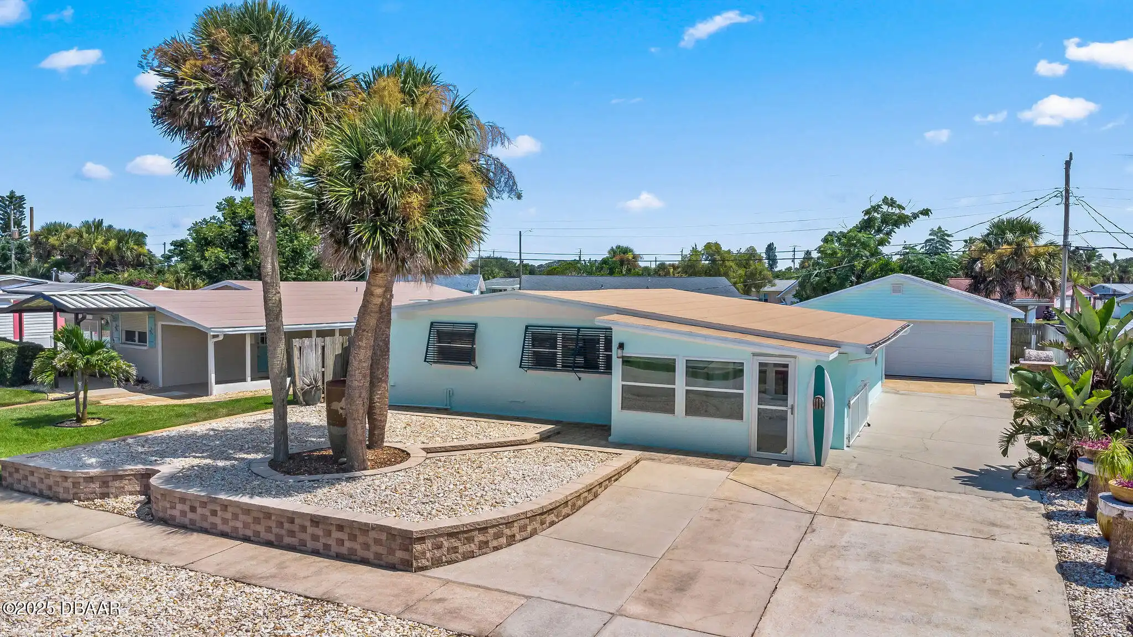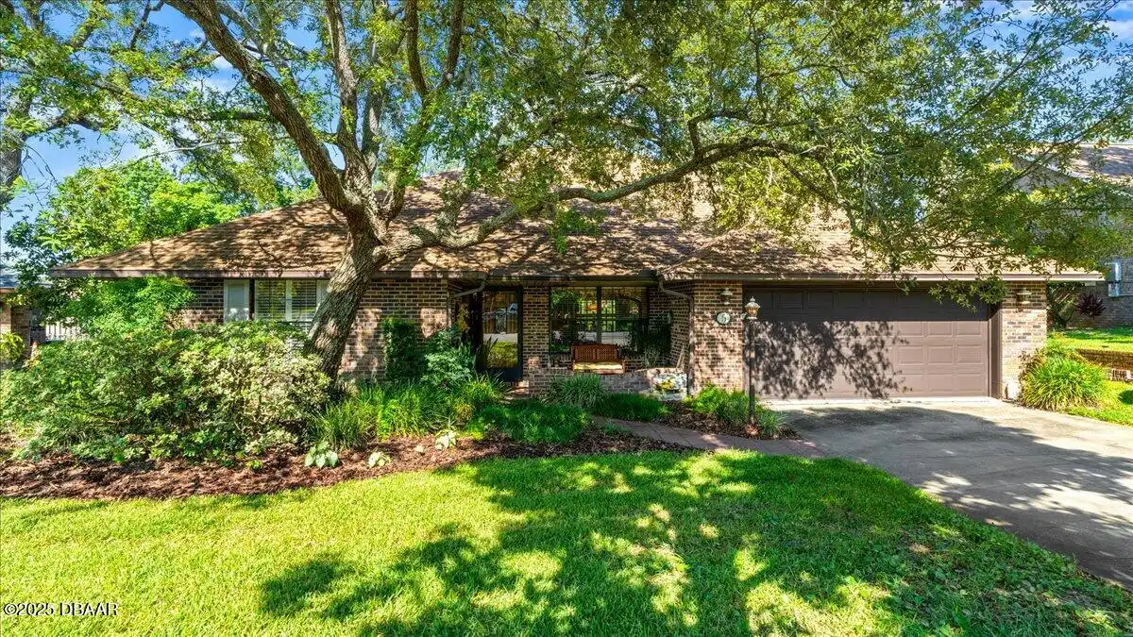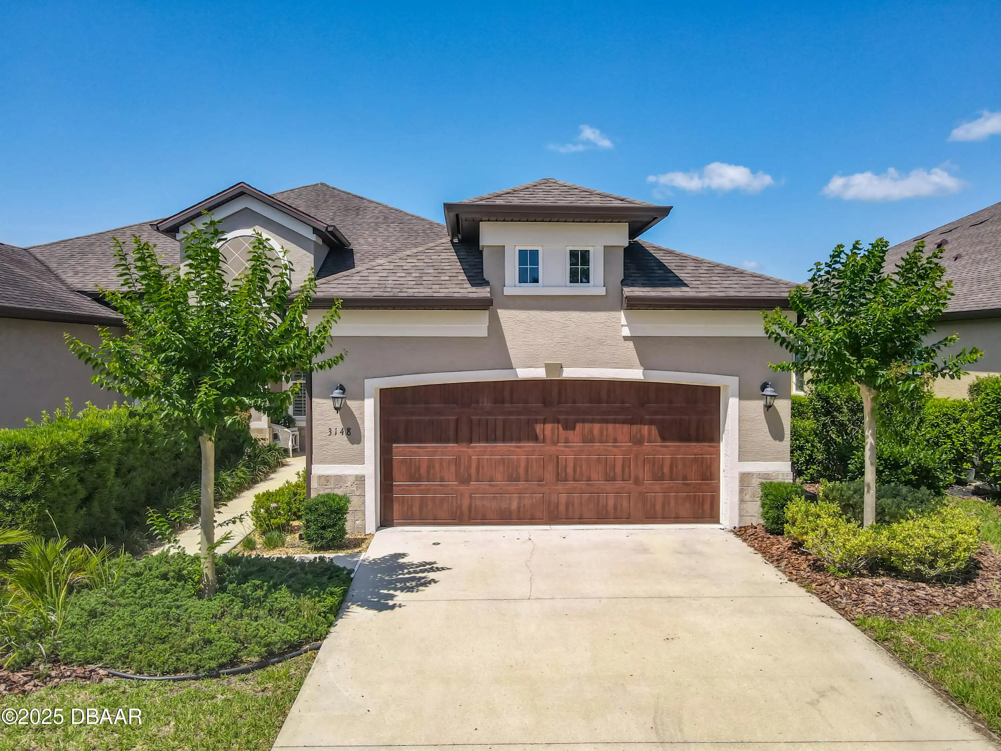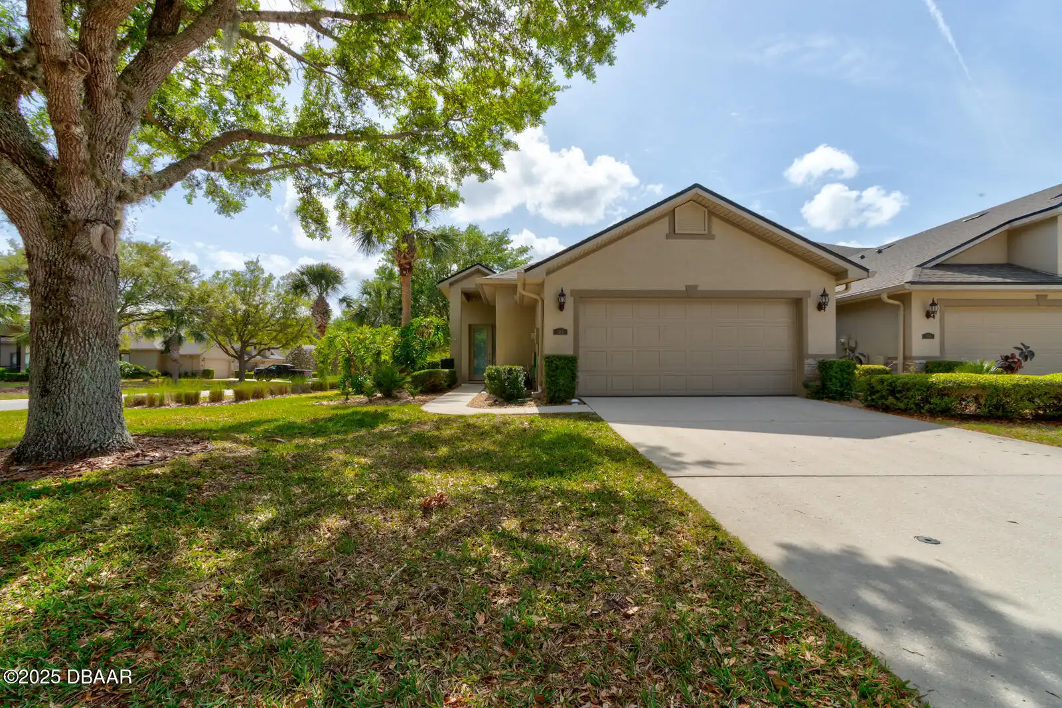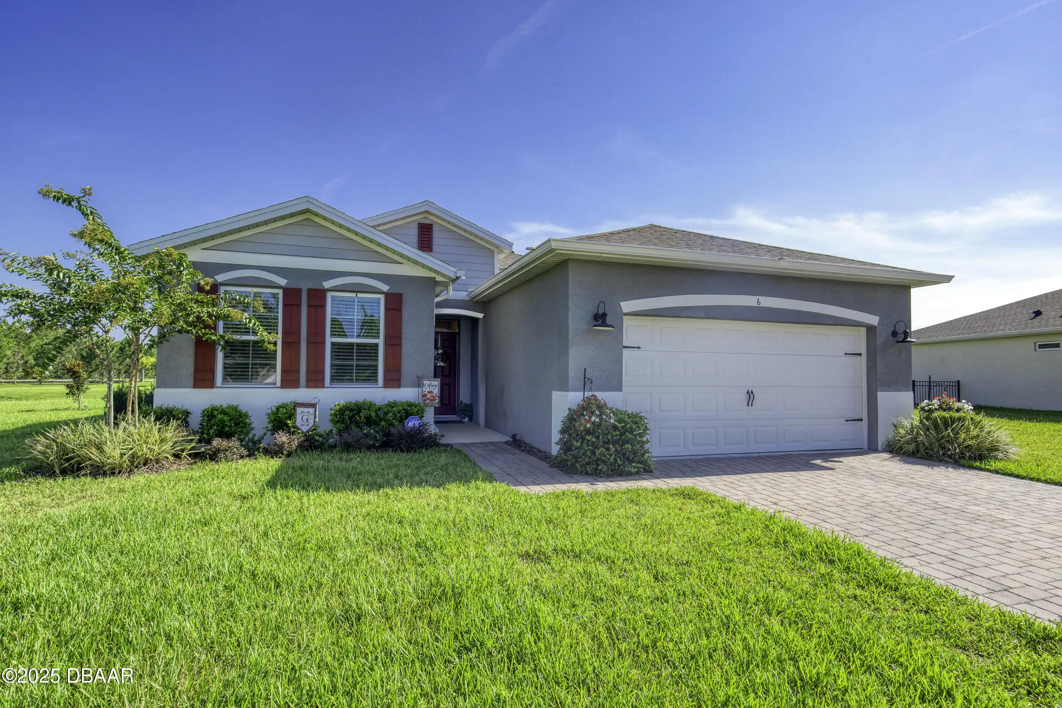Call Us Today: 1 (386) 677 6311
108 Essex Drive
Ormond Beach, FL 32176
Ormond Beach, FL 32176
$409,900
Property Type: Residential
MLS Listing ID: 1216271
Bedrooms: 3
Bathrooms: 2
MLS Listing ID: 1216271
Bedrooms: 3
Bathrooms: 2
Living SQFT: 1,260
Year Built: 1956
Swimming Pool: No
Acres: 0.13
Parking: Parking Features: Garage Door Opener, Parking Features: Garage, Parking Features: RV Access/Parking, Garage, Parking Features: Carport
Year Built: 1956
Swimming Pool: No
Acres: 0.13
Parking: Parking Features: Garage Door Opener, Parking Features: Garage, Parking Features: RV Access/Parking, Garage, Parking Features: Carport
SHARE: 
PRINT PAGE DESCRIPTION
RARE 2-CAR DETACHED GARAGE! Brand new roof & fully remodeled. Step into beachside bliss with this stunningly remodeled 3-bedroom 2-bathroom retreat just a short walk to the beach grocery stores coffee shops public parks and much more! Professionally designed by Seaside Interior Design it features vaulted ceilings with lots of natural light a new roof newer windows brand new water heater hybrid Optimax Performance flooring and quartz countertops. Enjoy indoor laundry an outdoor shower with hot and cold water a converted patio and a separate built-in BBQ area plus a cozy firepit for relaxing evenings. The rare oversized 2-car detached garage combined with the oversized driveway offers space for your RV boat or golf cart. Plenty of room for guests and events! Sliding metal gate to the back yard provides an extra level of security. The fenced yard has low-maintenance rock landscaping—no grass to mow! No HOA and not in a flood zone. Nearby river access for boating kayaking or paddleboardingcoastal living at its finest! All information and room sizes in this listing are intended to be accurate but cannot be guaranteed. Buyers/agents should always perform due diligence.,RARE 2-CAR DETACHED GARAGE! Brand new roof & fully remodeled. Step into beachside bliss with this stunningly remodeled 3-bedroom 2-bathroom retreat just a short walk to the beach grocery stores coffee shops public parks and much more! Professionally designed by Seaside Interior Design it features vaulted ceilings with lots of natural light a new roof newer windows brand new water heater hybrid Optimax Performance flooring and quartz countertops. Enjoy indoor laundry an outdoor shower with hot and cold water a converted patio and a separate built-in BBQ area plus a cozy firepit for relaxing evenings. The rare oversized 2-car detached garage combined with the oversized driveway offers space for your RV boat or golf cart. Plenty of room for guests and events! Sliding metal
PROPERTY FEATURES
Listing Courtesy of Adams Cameron & Co. Realtors
SIMILAR PROPERTIES

