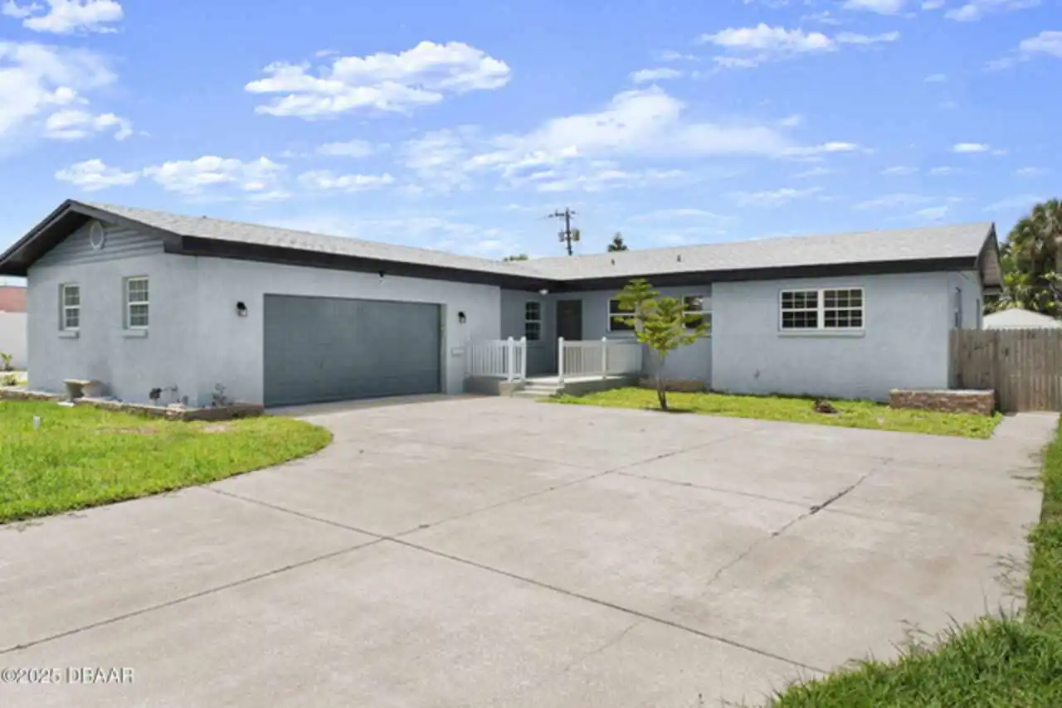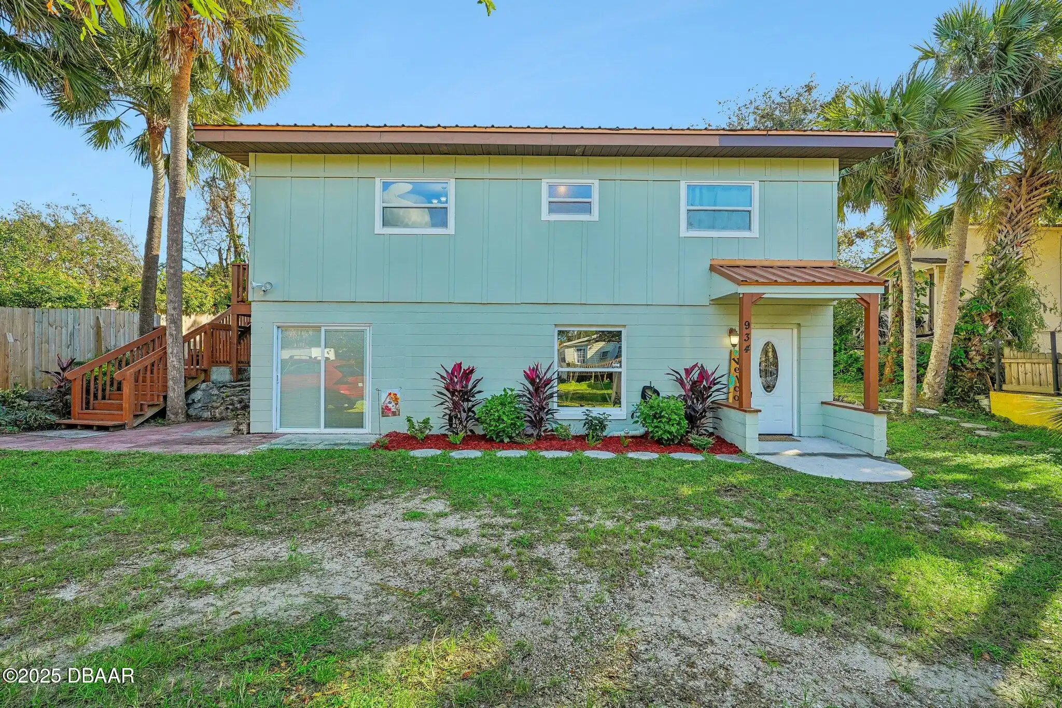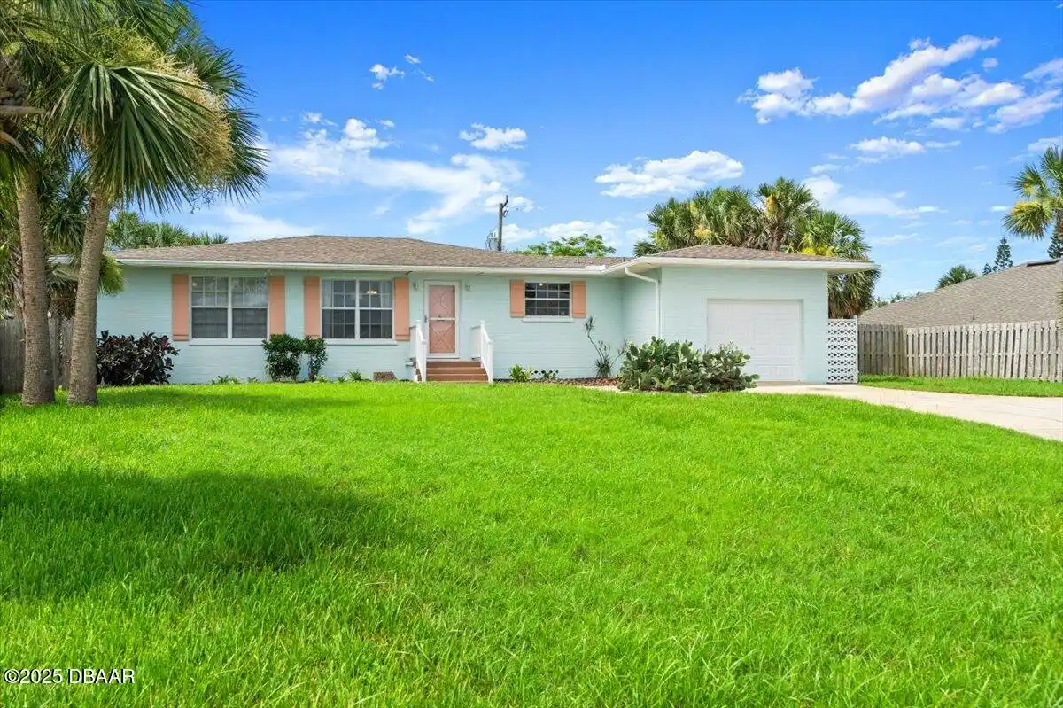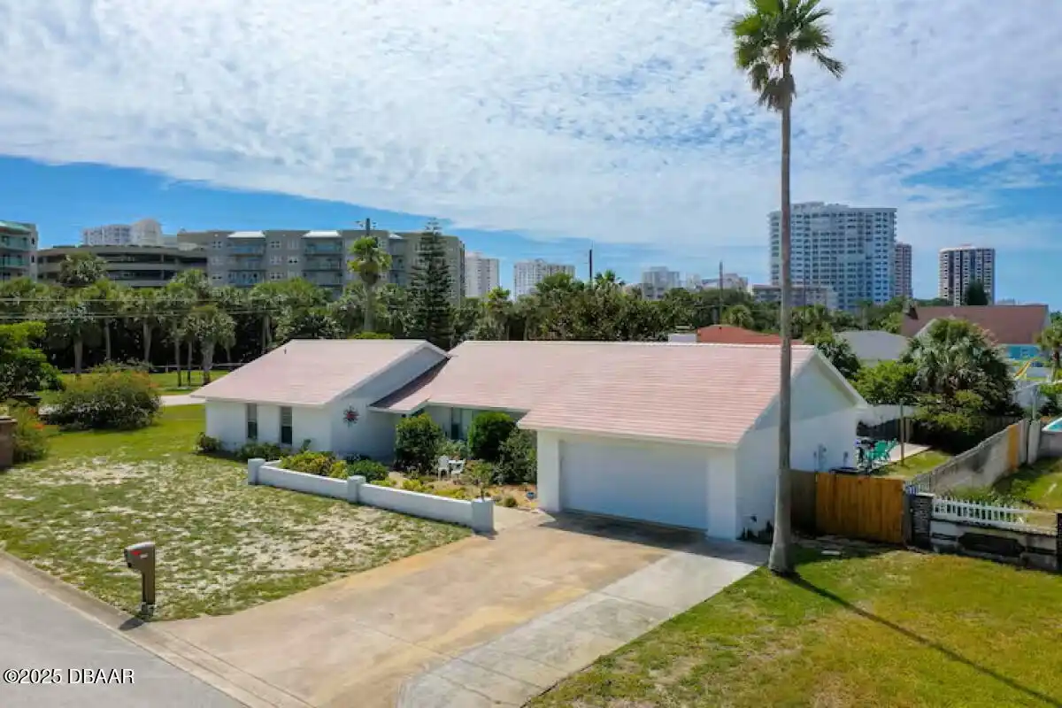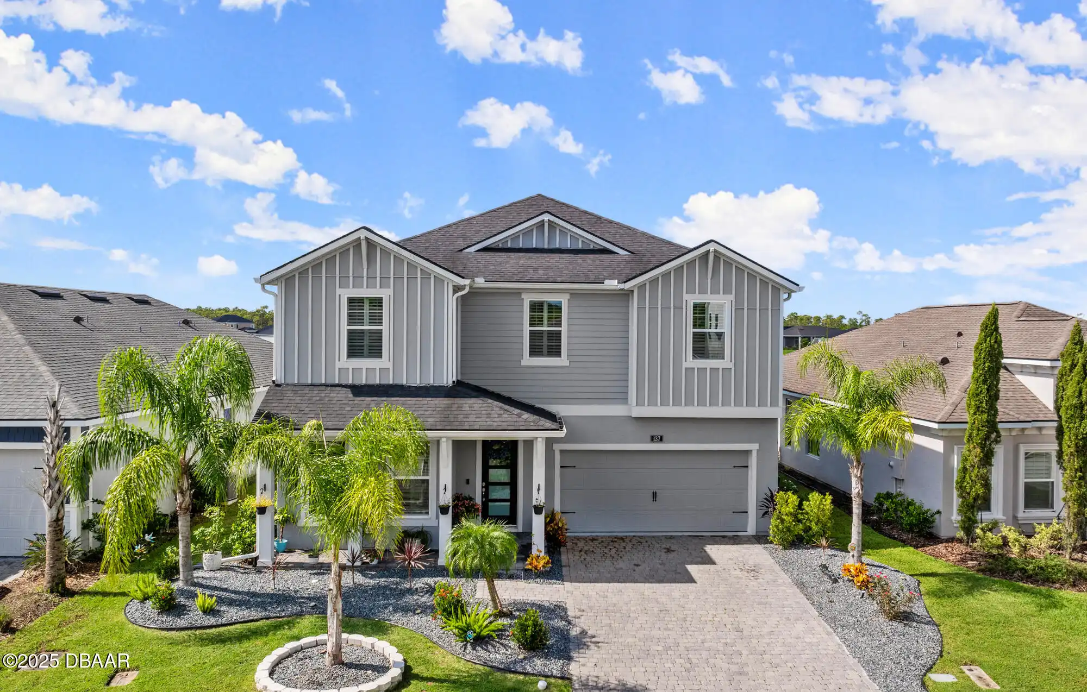Call Us Today: 1 (386) 677 6311
1027 Bel Aire Drive
Daytona Beach, FL 32118
Daytona Beach, FL 32118
$539,000
Property Type: Residential
MLS Listing ID: 1214345
Bedrooms: 4
Bathrooms: 3
MLS Listing ID: 1214345
Bedrooms: 4
Bathrooms: 3
Living SQFT: 2,435
Year Built: 1959
Swimming Pool: No
Acres: 0.32
Parking: Parking Features: Garage Door Opener, Parking Features: Carport, Carport, Garage Door Opener, Parking Features: Additional Parking
Year Built: 1959
Swimming Pool: No
Acres: 0.32
Parking: Parking Features: Garage Door Opener, Parking Features: Carport, Carport, Garage Door Opener, Parking Features: Additional Parking
SHARE: 
PRINT PAGE DESCRIPTION
Fully Remodeled | Corner Lot | Inground Pool. Steps from Drive-On Beach Access! Welcome to your move-in ready dream home just steps from the Atlantic Ocean! Located on a spacious corner lot this beautifully fully remodeled property blends modern upgrades with relaxed coastal charm — perfect for living vacationing or investing in sunny Daytona Beach. Footsteps from Drive-On Beach Access via Driftwood Avenue — enjoy the sand and surf without ever needing to pack the car! Property Features: 4 Bedrooms | 3 Bathrooms 2 car garage Large bonus room Completely Renovated Throughout With new Roof- including kitchen bathrooms flooring paint fixtures and finishes Large Bonus Room - ideal for a 4th bedroom private home office studio or guest retreat Private Inground Pool - enjoy sunny Florida days in your fenced backyard paradise Bright Open-Concept Floor Plan Ample Parking Ample Parking + fenced yard with added privacy on a corner lot <¯ Prime Daytona Location - Minutes From: Atlantic Ocean + Driftwood Drive Beach Access Daytona International Speedway Main Street Pier & Ocean Walk Shoppes Hard Rock Hotel and beachfront restaurants Daytona Lagoon Waterpark Tanger Outlets and Tomoka Town Center Daytona Beach Golf Club Schools supermarkets pharmacies & cafes nearby Everything has already been done just bring your furniture and start living the coastal lifestyle! Whether you're seeking a primary residence vacation home or income-producing rental this turn-key property checks all the boxes. =Þ Schedule your private showing today!,Fully Remodeled | Corner Lot | Inground Pool. Steps from Drive-On Beach Access! Welcome to your move-in ready dream home just steps from the Atlantic Ocean! Located on a spacious corner lot this beautifully fully remodeled property blends modern upgrades with relaxed coastal charm — perfect for living vacationing or investing in sunny Daytona Beach. Footsteps from Drive-On Beach Access via Driftwood Avenue — enjoy the sand and surf
PROPERTY FEATURES
Listing Courtesy of Realty Pros Commercial
SIMILAR PROPERTIES

