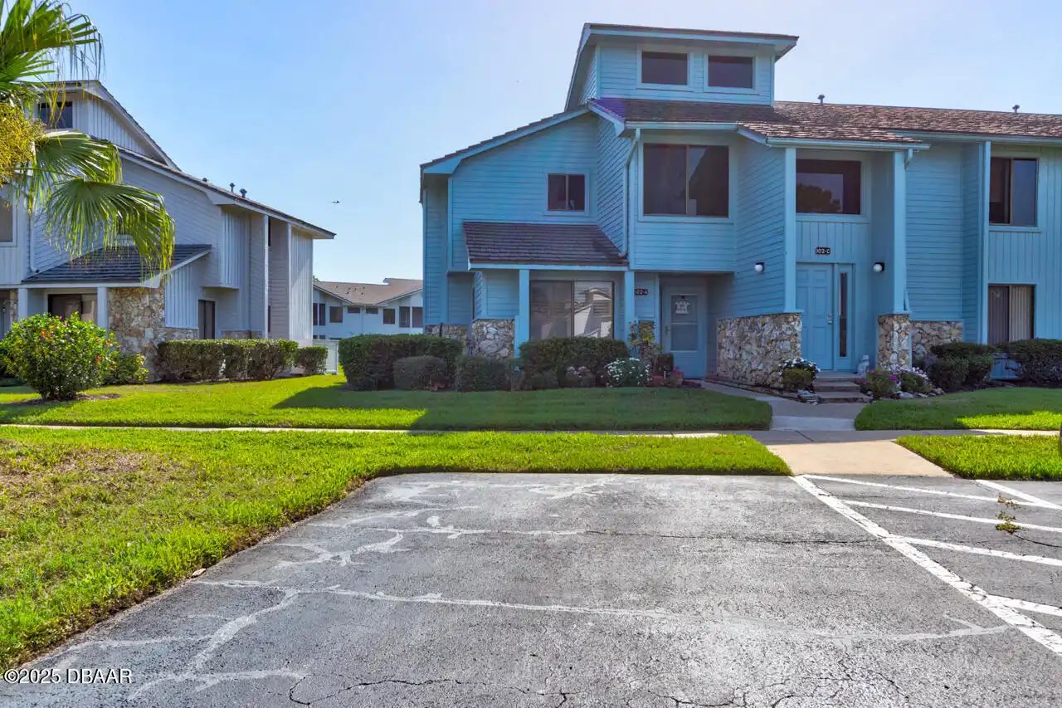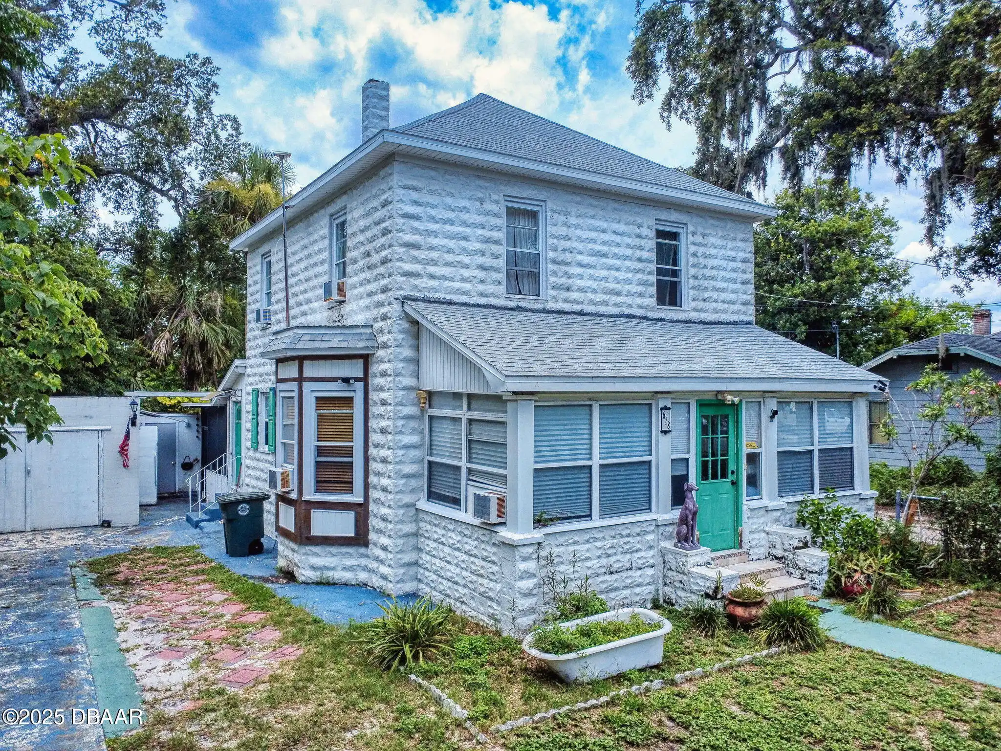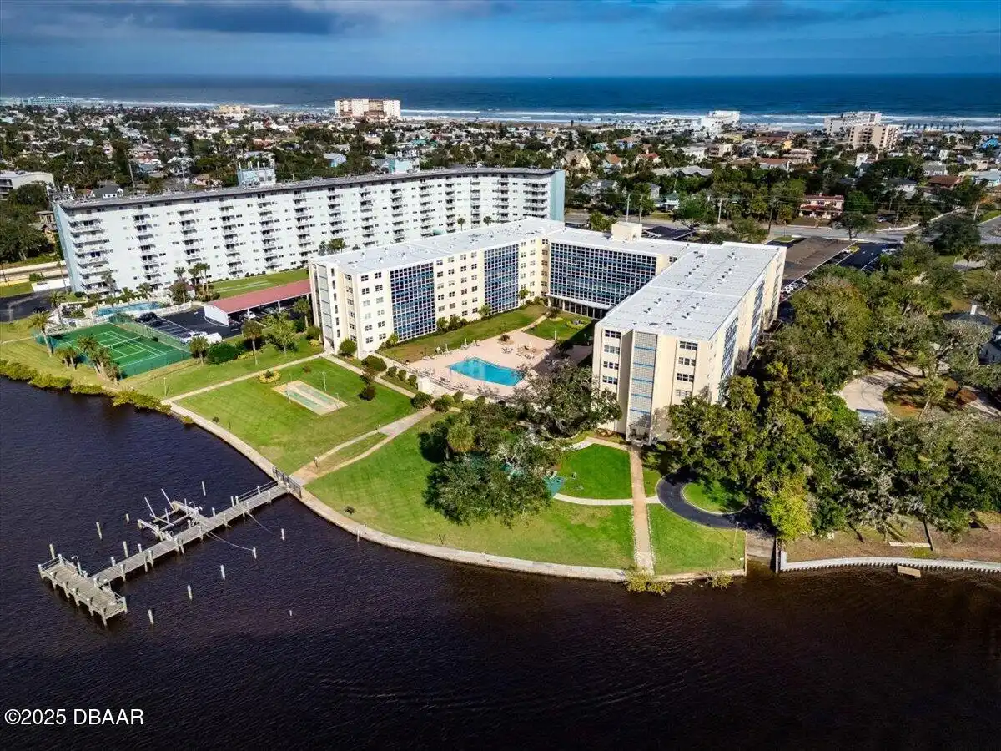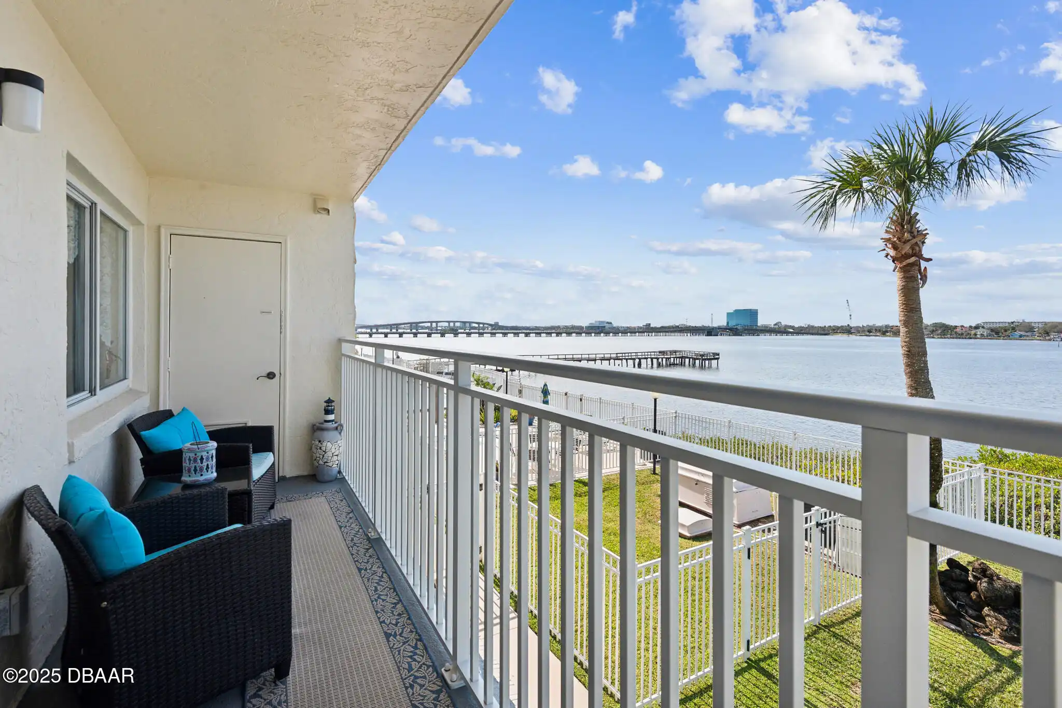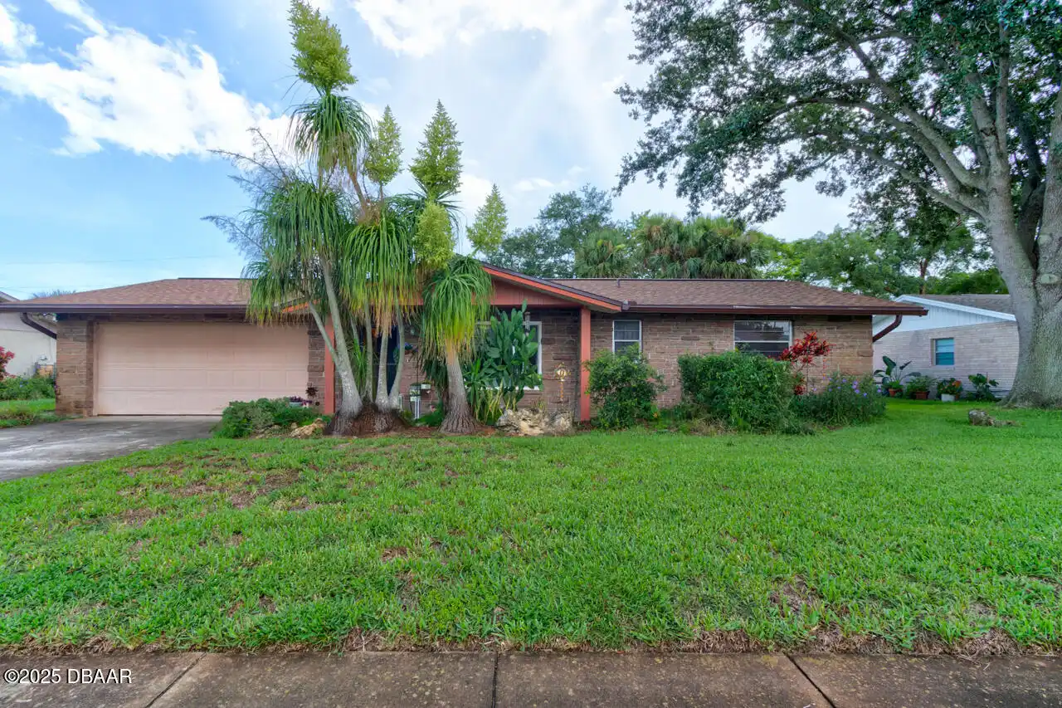Additional Information
Area Major
31 - Daytona S of Beville W of Nova
Area Minor
31 - Daytona S of Beville W of Nova
Appliances Other5
Appliances: Electric Range, Appliances: Refrigerator, Dishwasher, Appliances: Dryer, Microwave, Refrigerator, Appliances: Dishwasher, Appliances: Microwave, Dryer, Electric Range, Washer, Appliances: Washer
Association Amenities Other2
Water, Association Amenities: Water, Association Amenities: Trash, Association Amenities: Security, Security, Trash
Association Fee Includes Other4
Pest Control, Water, Association Fee Includes: Trash, Cable TV, Sewer, Association Fee Includes: Sewer, Association Fee Includes: Pest Control, Association Fee Includes: Cable TV, Association Fee Includes: Security, Security, Association Fee Includes: Water, Trash
Bathrooms Total Decimal
2.0
Construction Materials Other8
Frame, Construction Materials: Frame, Construction Materials: Stone, Stone
Contract Status Change Date
2025-05-16
Cooling Other7
Cooling: Central Air, Central Air
Current Use Other10
Residential, Current Use: Residential
Currently Not Used Accessibility Features YN
No
Currently Not Used Bathrooms Total
2.0
Currently Not Used Building Area Total
1237.0, 1421.0
Currently Not Used Carport YN
No, false
Currently Not Used Garage YN
No, false
Currently Not Used Living Area Source
Public Records
Currently Not Used New Construction YN
No, false
Documents Change Timestamp
2025-05-16T20:12:12Z
Exterior Features Other11
Tennis Court(s), Exterior Features: Tennis Court(s)
Flooring Other13
Flooring: Tile, Laminate, Tile, Flooring: Laminate
Foundation Details See Remarks2
Foundation Details: Slab, Slab
General Property Information Association Fee
440.0
General Property Information Association Fee 2
900.0
General Property Information Association Fee 2 Frequency
Annually
General Property Information Association Fee Frequency
Monthly
General Property Information Association YN
Yes, true
General Property Information CDD Fee YN
No
General Property Information Directions
West on Beville Rd. left at East Gate left on Golden Eye follow around to 102A Blue Heron.
General Property Information Homestead YN
No
General Property Information List PriceSqFt
177.85
General Property Information Senior Community YN
No, false
General Property Information Stories
1
General Property Information Stories Total
1
General Property Information Waterfront YN
Yes, true
Heating Other16
Heating: Central, Central
Interior Features Other17
Interior Features: Ceiling Fan(s), Ceiling Fan(s)
Internet Address Display YN
true
Internet Automated Valuation Display YN
true
Internet Consumer Comment YN
true
Internet Entire Listing Display YN
true
Levels Three Or More
One, Levels: One
Listing Contract Date
2025-05-16
Listing Terms Other19
Listing Terms: Conventional, Listing Terms: FHA, Listing Terms: Cash, Cash, FHA, Listing Terms: VA Loan, Conventional, VA Loan
Location Tax and Legal Country
US
Location Tax and Legal Parcel Number
5236-08-03-1021
Location Tax and Legal Tax Annual Amount
3261.0
Location Tax and Legal Tax Legal Description4
UNIT 1 BLDG 102 SANDPIPER LAKE AT PELICAN BAY CONDO PHASE III PER OR 2291 PG 1035 PER OR 3872 PG 3523 PER MC 7498 PG 1631 PER OR 8270 PG 2658
Location Tax and Legal Tax Year
2024
Lock Box Type See Remarks
Lock Box Type: Supra, Supra
Lot Size Square Feet
914760.0
Major Change Timestamp
2025-05-16T20:12:11Z
Major Change Type
New Listing
Modification Timestamp
2025-07-01T16:48:10Z
Patio And Porch Features Wrap Around
Patio And Porch Features: Glass Enclosed, Rear Porch, Glass Enclosed, Patio And Porch Features: Rear Porch
Possession Other22
Close Of Escrow, Possession: Close Of Escrow
Road Surface Type Paved
Asphalt, Road Surface Type: Asphalt
Roof Other23
Roof: Metal, Metal
Room Types Bedroom 1 Level
Main
Room Types Bedroom 2 Level
Main
Room Types Dining Room
true
Room Types Dining Room Level
Main
Room Types Florida Room
true
Room Types Florida Room Level
Main
Room Types Kitchen Level
Main
Room Types Living Room
true
Room Types Living Room Level
Main
Security Features Other26
Security Gate, Security Features: Security Gate
Sewer Unknown
Sewer: Public Sewer, Public Sewer
StatusChangeTimestamp
2025-05-16T20:12:11Z
Utilities Other29
Utilities: Electricity Connected, Electricity Connected, Utilities: Sewer Connected, Sewer Connected
Water Source Other31
Water Source: Public, Public


