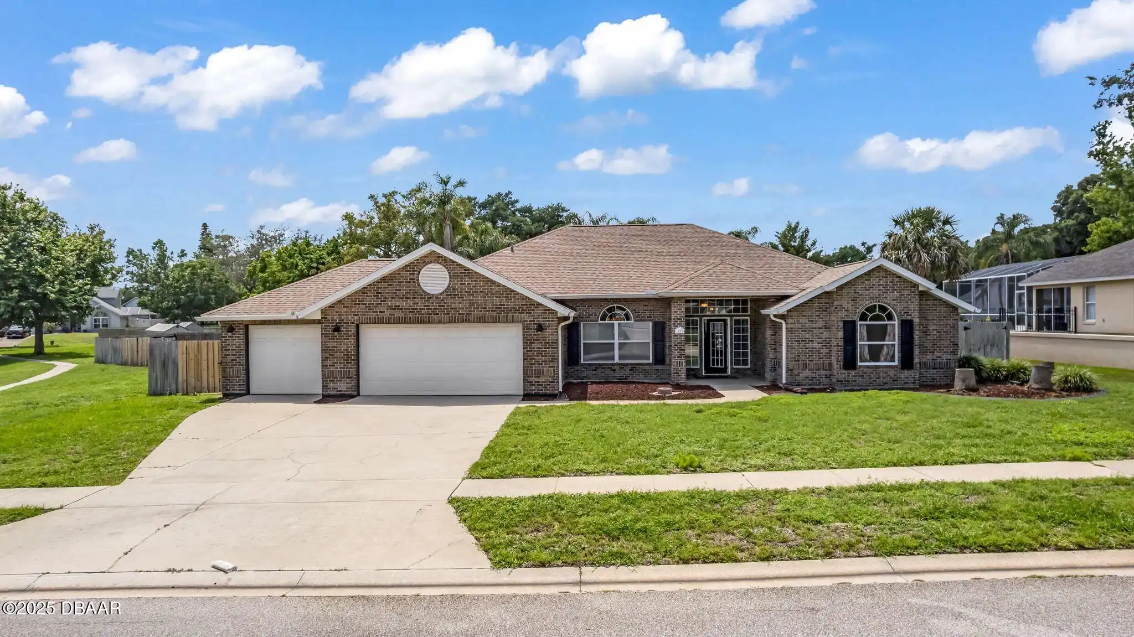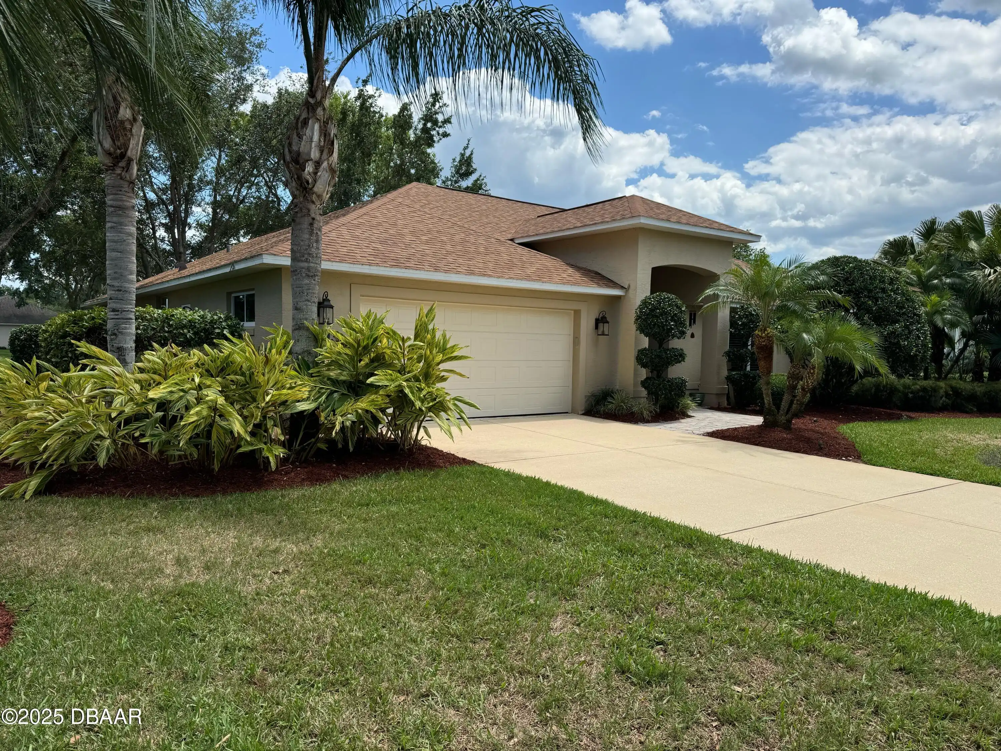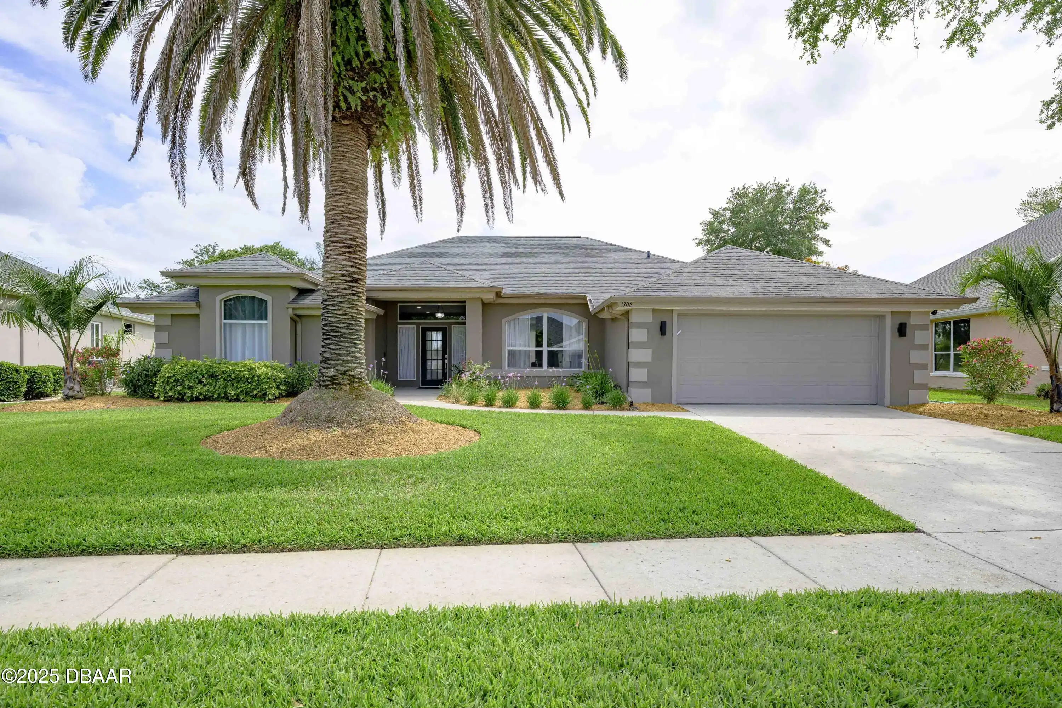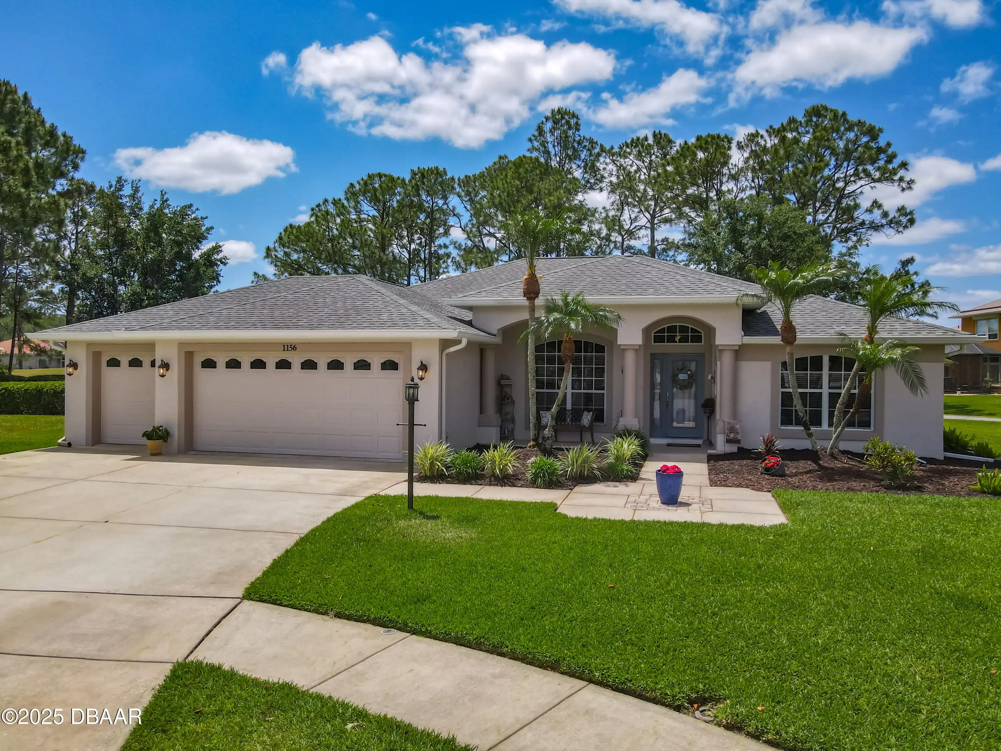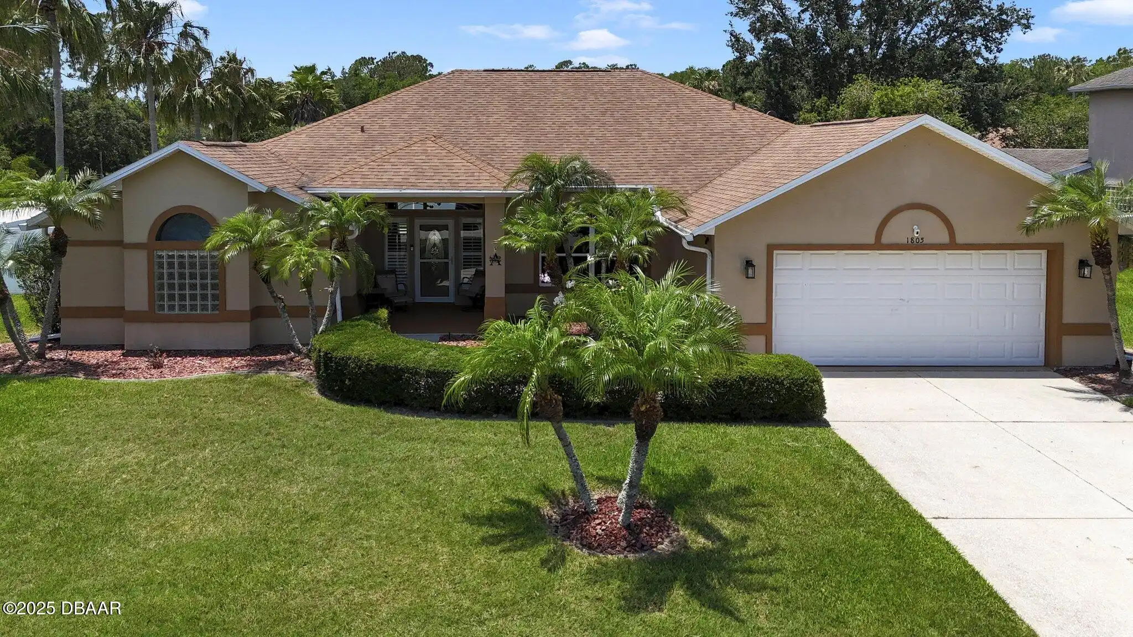Call Us Today: 1 (386) 677 6311
1001 Grassy Ridge
Port Orange, FL 32127
Port Orange, FL 32127
$585,000
Property Type: Residential
MLS Listing ID: 1213766
Bedrooms: 4
Bathrooms: 2
MLS Listing ID: 1213766
Bedrooms: 4
Bathrooms: 2
Living SQFT: 2,525
Year Built: 1997
Swimming Pool: No
Acres: 0.5
Parking: Attached, Garage
Year Built: 1997
Swimming Pool: No
Acres: 0.5
Parking: Attached, Garage
SHARE: 
PRINT PAGE DESCRIPTION
Welcome to this beautifully maintained brick home perfectly situated on a spacious half-acre corner lot in one of Port Orange's most desirable neighborhoods. Boasting 4 bedrooms 2 baths and a spacious 3-car garage this property offers both comfort and functionality for today's discerning homeowner. Step inside to discover an inviting open floor plan with formal dining and living rooms all adorned with stylish low-maintenance vinyl plank flooring. The updated kitchen is a homeowner's dream featuring gleaming granite countertops rich wood cabinetry and stainless steel appliances—perfect for both everyday living and entertaining. The bright family room is the heart of the home complete with high ceilings and a modern electric fireplace with a decorative tile surround. Retreat to the spacious owner's suite where you'll find two generous walk-in closets vaulted ceilings double vanities and a luxurious sunken tub for ultimate relaxation. Step outside to your private backyard oasis! The huge screened lanai features a sparkling pool and hot tub plus a covered area with ample space for gatherings grilling and enjoying Florida's beautiful weather. The fully fenced yard ensures privacy and security for pets and family. Conveniently located near top-rated schools shopping restaurants and just minutes from the beach this home truly has it all. Experience the best of Port Orange livingschedule your private tour today! Square footage received from tax rolls. All information recorded in the MLS intended to be accurate but cannot be guaranteed.,Welcome to this beautifully maintained brick home perfectly situated on a spacious half-acre corner lot in one of Port Orange's most desirable neighborhoods. Boasting 4 bedrooms 2 baths and a spacious 3-car garage this property offers both comfort and functionality for today's discerning homeowner. Step inside to discover an inviting open floor plan with formal dining and living rooms all adorned with stylish low-m
PROPERTY FEATURES
Listing Courtesy of Realty Pros Assured
SIMILAR PROPERTIES

