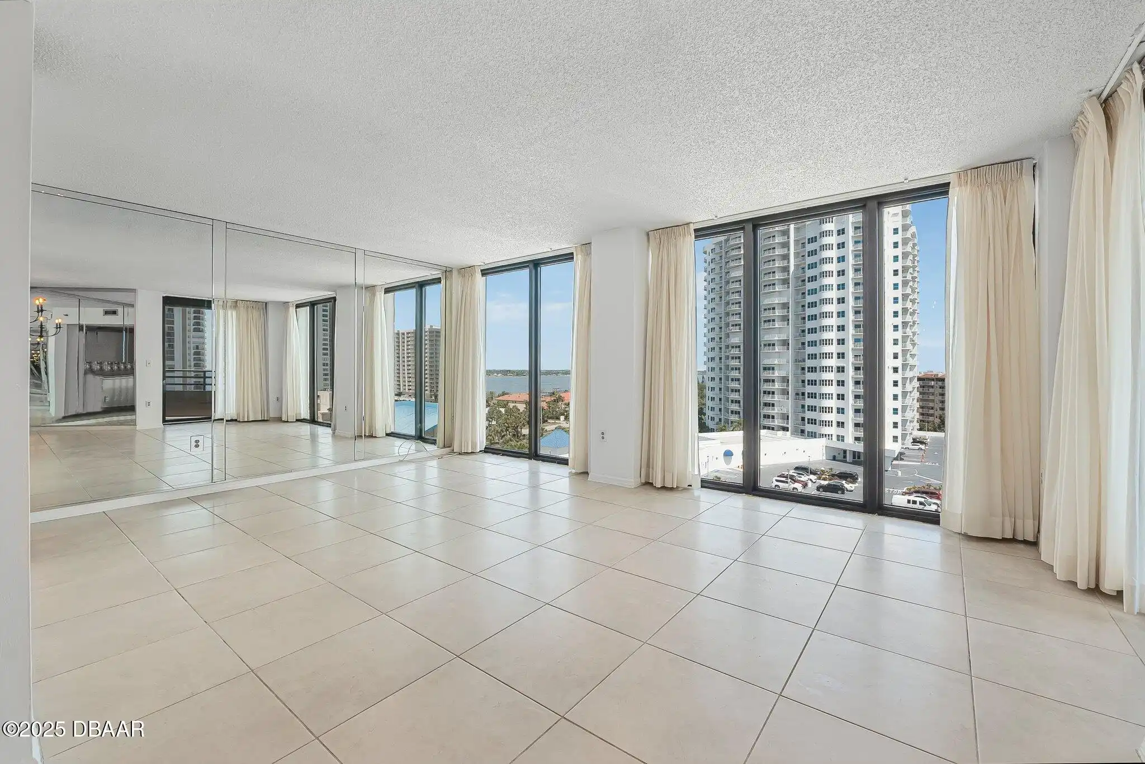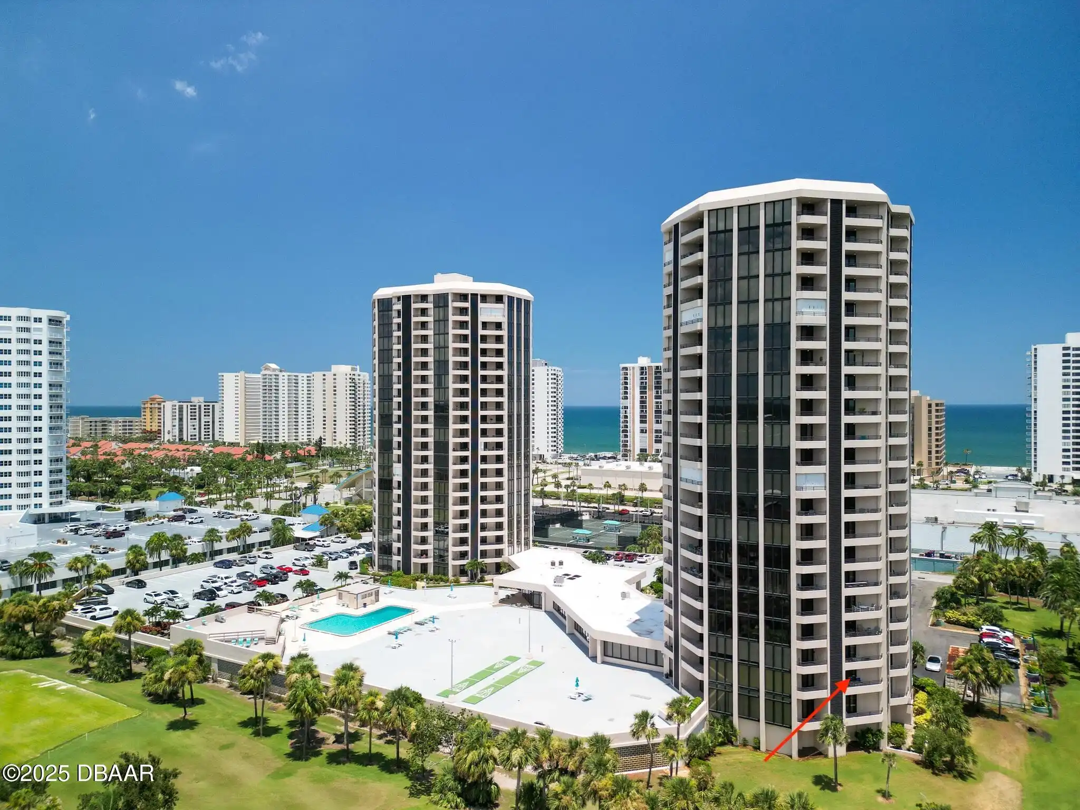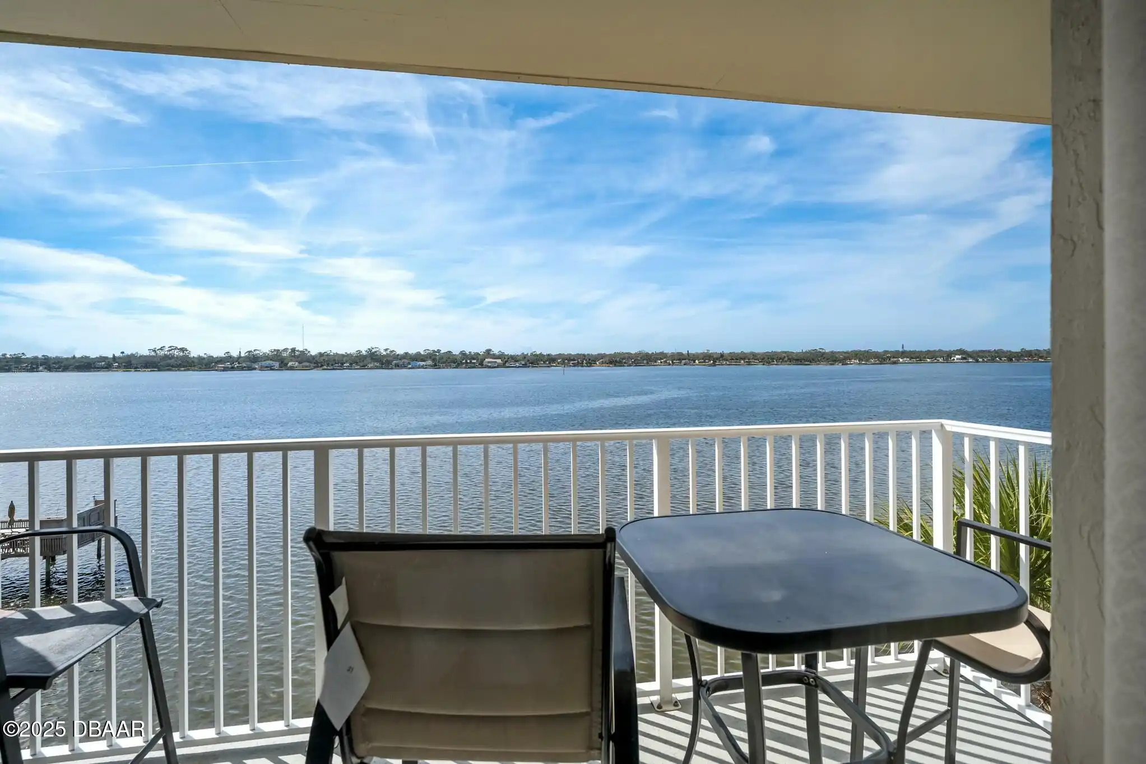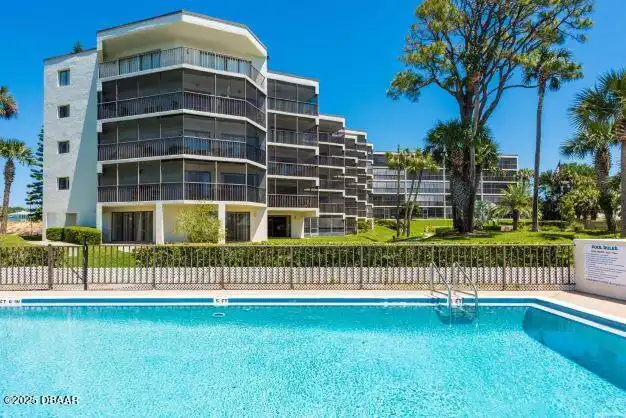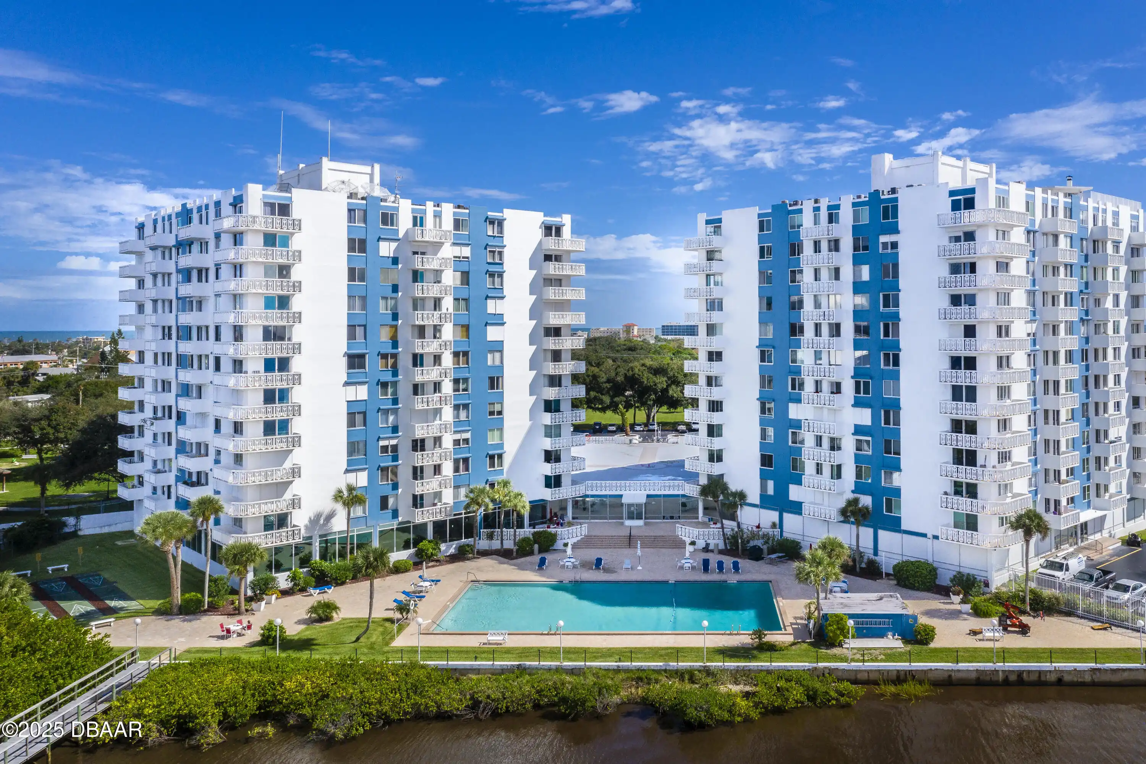Additional Information
Area Major
13 - Beachside N of Dunlawton & S Silver
Area Minor
13 - Beachside N of Dunlawton & S Silver
Appliances Other5
Electric Oven, Appliances: Disposal, Appliances: Electric Range, Appliances: Refrigerator, Dishwasher, Refrigerator, Appliances: Dishwasher, Disposal, Appliances: Electric Oven, Electric Range
Association Amenities Other2
Association Amenities: Fitness Center, Association Amenities: Pool, Association Amenities: Laundry, Clubhouse, Fitness Center, Pool, Association Amenities: Clubhouse, Laundry
Bathrooms Total Decimal
2.0
Contract Status Change Date
2025-05-24
Cooling Other7
Cooling: Central Air, Electric, Cooling: Electric, Central Air
Current Use Other10
Current Use: Single Family, Single Family
Currently Not Used Accessibility Features YN
No
Currently Not Used Bathrooms Total
2.0
Currently Not Used Building Area Total
1327.0
Currently Not Used Carport YN
No, false
Currently Not Used Garage YN
No, false
Currently Not Used Living Area Source
Public Records
Currently Not Used New Construction YN
No, false
Documents Change Timestamp
2025-05-24T19:25:11Z
Exterior Features Other11
Storm Shutters, Exterior Features: Storm Shutters
Flooring Other13
Flooring: Tile, Tile, Carpet, Flooring: Carpet
Foundation Details See Remarks2
Foundation Details: Slab, Slab
General Property Information Accessory Dwelling Unit YN
No
General Property Information Association Fee
941.02
General Property Information Association Fee Frequency
Monthly
General Property Information Association YN
Yes, true
General Property Information CDD Fee YN
No
General Property Information Directions
DUNLAWTON BRIDGE TO LEFT ON PENINSULA AVE TO RIGHT ON 1 OCEAN WEST BLVD TO 1 OCEAN WEST
General Property Information List PriceSqFt
199.7
General Property Information Senior Community YN
No, false
General Property Information Stories
22
General Property Information Stories Total
22
General Property Information Waterfront YN
No, false
Heating Other16
Heating: Electric, Electric, Heating: Central, Central
Interior Features Other17
Interior Features: Ceiling Fan(s), Interior Features: Open Floorplan, Open Floorplan, Interior Features: Walk-In Closet(s), Ceiling Fan(s), Interior Features: Split Bedrooms, Split Bedrooms, Walk-In Closet(s)
Internet Address Display YN
true
Internet Automated Valuation Display YN
false
Internet Consumer Comment YN
false
Internet Entire Listing Display YN
true
Levels Three Or More
One, Levels: One
Listing Contract Date
2025-05-24
Listing Terms Other19
Listing Terms: Conventional, Listing Terms: Cash, Cash, Listing Terms: VA Loan, Conventional, VA Loan
Location Tax and Legal Country
US
Location Tax and Legal Parcel Number
5327-10-01-08A2
Location Tax and Legal Tax Annual Amount
771.1
Location Tax and Legal Tax Legal Description4
UNIT 8A2 OCEANS WEST ONE CONDO MB 38 PGS 66-71 INC PER OR 2453 PG 0929 PER OR 3545 PG 0483 PER OR 6593 PG 4313 PER OR 7447 PG 0353 PER OR 7479 PGS 2110-2112
Location Tax and Legal Tax Year
2024
Lock Box Type See Remarks
Combo, Lock Box Type: Combo
Major Change Timestamp
2025-05-24T19:25:10Z
Major Change Type
New Listing
Modification Timestamp
2025-05-24T19:33:10Z
Patio And Porch Features Wrap Around
Terrace, Patio And Porch Features: Terrace, Patio And Porch Features: Covered, Covered
Pets Allowed Yes
Pets Allowed: Yes, Yes, Pets Allowed: Breed Restrictions, Breed Restrictions
Possession Other22
Close Of Escrow, Possession: Close Of Escrow
Property Condition UpdatedRemodeled
Updated/Remodeled, Property Condition: Updated/Remodeled
Rental Restrictions 6 Months
true
Road Frontage Type Other25
Private Road, Road Frontage Type: Private Road
Road Surface Type Paved
Asphalt, Road Surface Type: Asphalt
Room Types Bathroom 2
true
Room Types Bathroom 2 Level
Main
Room Types Bedroom 1 Level
Main
Room Types Kitchen Level
Main
Room Types Living Room
true
Room Types Living Room Level
Main
Security Features Other26
Security Features: Smoke Detector(s), Smoke Detector(s)
Sewer Unknown
Sewer: Public Sewer, Public Sewer
Spa Features Private2
Spa Features: Community, Spa Features: In Ground, In Ground, Community
StatusChangeTimestamp
2025-05-24T19:25:09Z
Utilities Other29
Utilities: Electricity Connected, Utilities: Water Connected, Water Connected, Electricity Connected, Utilities: Sewer Connected, Cable Available, Utilities: Cable Available, Sewer Connected
Water Source Other31
Water Source: Public, Public


