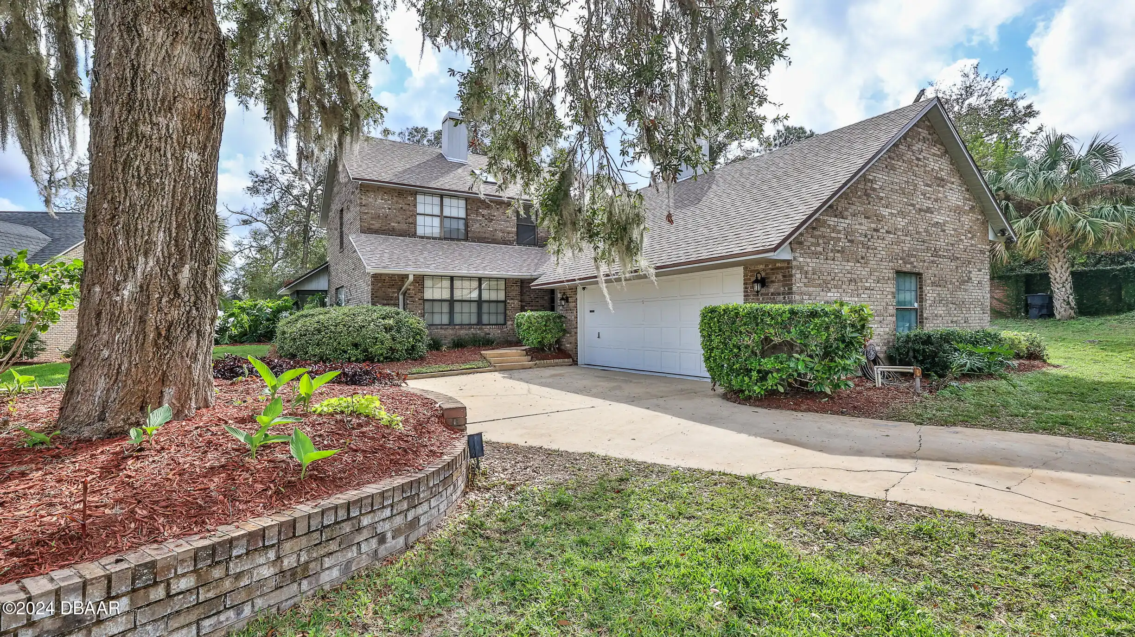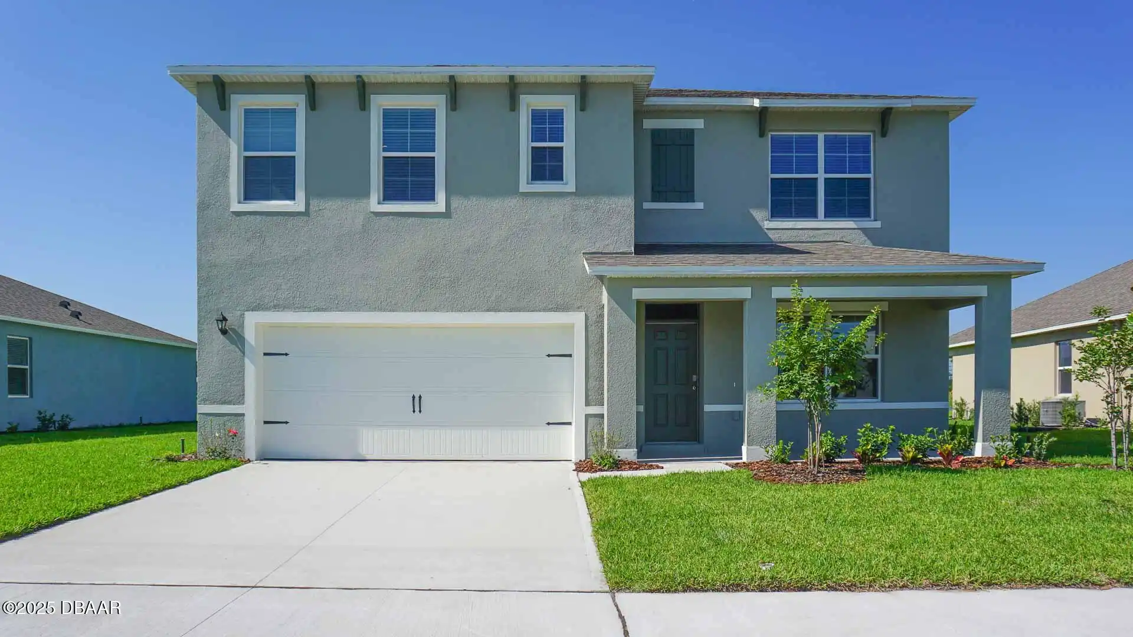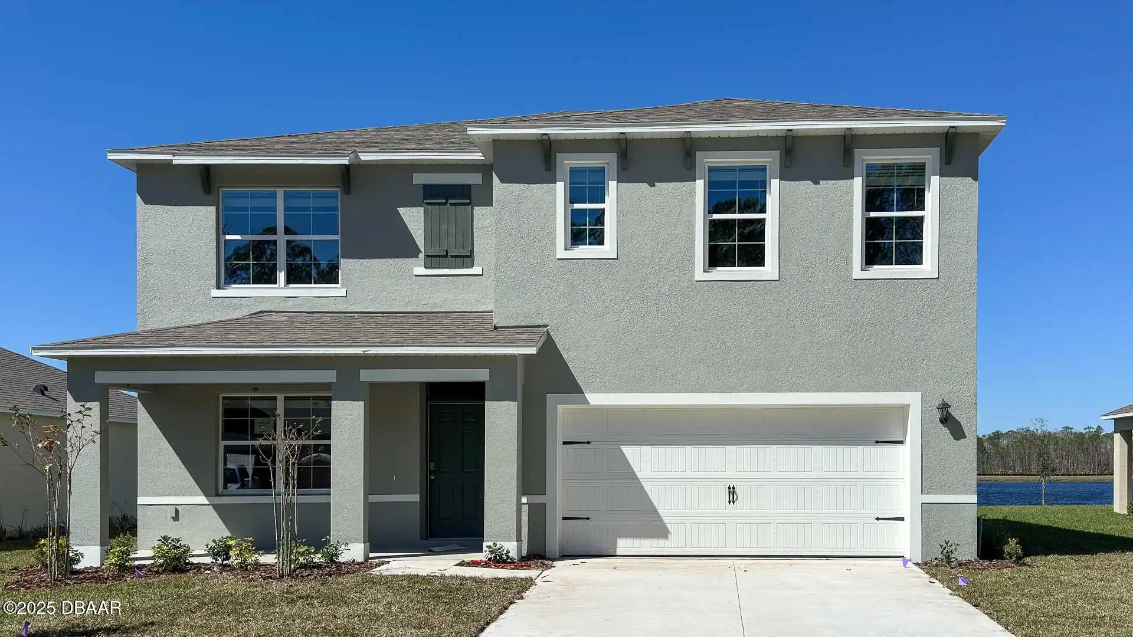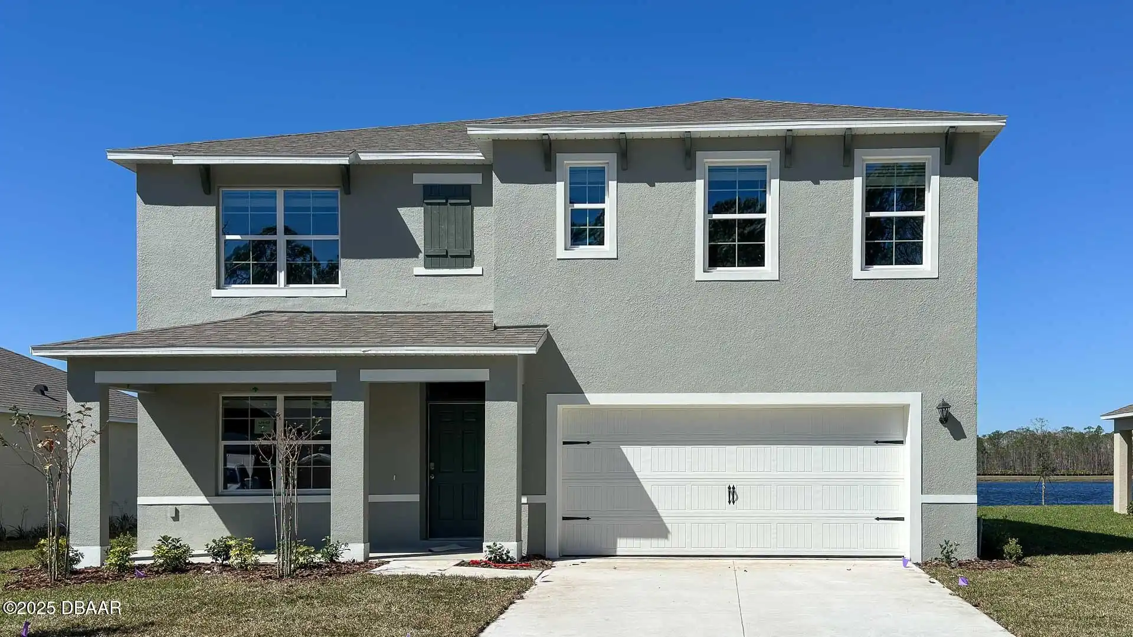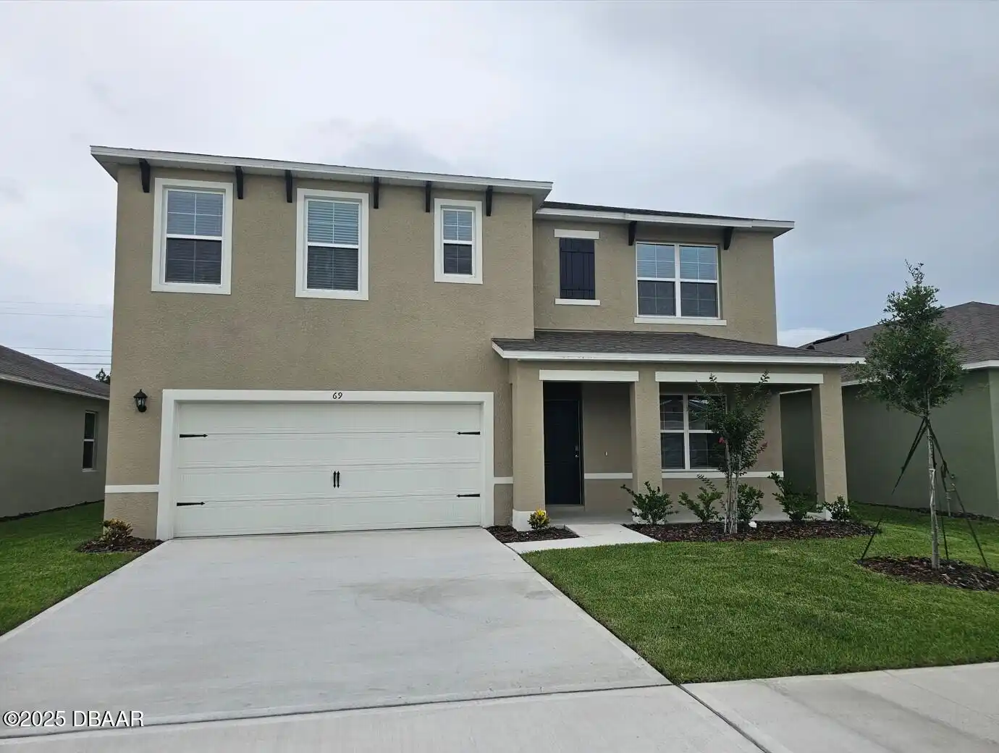Additional Information
Area Major
41 - LPGA to Granada E of Nova
Area Minor
41 - LPGA to Granada E of Nova
Appliances Other5
Appliances: Electric Range, Electric Water Heater, Dishwasher, Appliances: Electric Cooktop, Microwave, Refrigerator, Appliances: Dishwasher, Dryer, Disposal, Washer, Electric Cooktop, Appliances: Disposal, Appliances: Refrigerator, Appliances: Dryer, Appliances: Electric Water Heater, Appliances: Microwave, Electric Range, Appliances: Washer
Association Fee Includes Other4
Maintenance Grounds, Association Fee Includes: Maintenance Grounds, Other, Association Fee Includes: Other
Bathrooms Total Decimal
4.0
Construction Materials Other8
Brick, Construction Materials: Brick
Contract Status Change Date
2024-11-14
Cooling Other7
Zoned, Cooling: Zoned, Multi Units, Cooling: Central Air, Cooling: Multi Units, Electric, Cooling: Electric, Central Air, Wall/Window Unit(s), Cooling: Wall/Window Unit(s)
Current Use Other10
Current Use: Single Family, Residential, Current Use: Residential, Single Family
Currently Not Used Accessibility Features YN
No
Currently Not Used Bathrooms Total
5.0
Currently Not Used Building Area Total
2734.0
Currently Not Used Carport YN
No, false
Currently Not Used Garage Spaces
2.0
Currently Not Used Garage YN
Yes, true
Currently Not Used Living Area Source
Assessor
Currently Not Used New Construction YN
No, false
Documents Change Timestamp
2024-11-14T18:36:07Z
Exterior Features Other11
Outdoor Shower, Exterior Features: Outdoor Shower
Fencing Other14
Fencing: Back Yard, Back Yard, Privacy, Vinyl, Fencing: Vinyl, Fencing: Privacy
Fireplace Features Other12
Fireplace Features: Wood Burning, Wood Burning
Flooring Other13
Flooring: Tile, Tile, Carpet, Flooring: Carpet
General Property Information Association Fee
300.0
General Property Information Association Fee Frequency
Annually
General Property Information Association YN
Yes, true
General Property Information CDD Fee YN
No
General Property Information Directions
NOVA ROAD TO SILVER FOX TRAIL TURN LEFT ONTO FOX HOLLOW DR AND LEFT AGAIN ONTO FOX HOLLOW DR. DESTINATION AT THE END OF THAT ROAD.
General Property Information Furnished
Unfurnished
General Property Information Homestead YN
Yes
General Property Information List PriceSqFt
164.56
General Property Information Property Attached YN2
No, false
General Property Information Senior Community YN
No, false
General Property Information Stories
2
General Property Information Waterfront YN
No, false
Heating Other16
Heating: Electric, Electric, Heating: Central, Central
Interior Features Other17
Eat-in Kitchen, Interior Features: In-Law Floorplan, Interior Features: Pantry, Built-in Features, Primary Downstairs, Smart Thermostat, Split Bedrooms, His and Hers Closets, Walk-In Closet(s), Pantry, Interior Features: Primary Bathroom - Shower No Tub, Interior Features: Primary Downstairs, In-Law Floorplan, Interior Features: Vaulted Ceiling(s), Interior Features: Eat-in Kitchen, Interior Features: His and Hers Closets, Interior Features: Built-in Features, Interior Features: Ceiling Fan(s), Interior Features: Walk-In Closet(s), Interior Features: Entrance Foyer, Interior Features: Split Bedrooms, Entrance Foyer, Interior Features: Smart Thermostat, Primary Bathroom - Shower No Tub, Vaulted Ceiling(s), Ceiling Fan(s)
Internet Address Display YN
true
Internet Automated Valuation Display YN
true
Internet Consumer Comment YN
true
Internet Entire Listing Display YN
true
Laundry Features None10
Washer Hookup, In Garage, Laundry Features: In Garage, Electric Dryer Hookup, Laundry Features: Lower Level, Lower Level, Laundry Features: Washer Hookup, Laundry Features: Electric Dryer Hookup
Levels Three Or More
Levels: Two, Two
Listing Contract Date
2024-11-11
Listing Terms Other19
Listing Terms: Conventional, Listing Terms: FHA, FHA, Listing Terms: VA Loan, Conventional, VA Loan
Location Tax and Legal Country
US
Location Tax and Legal Parcel Number
4221-09-00-0480
Location Tax and Legal Tax Annual Amount
2778.0
Location Tax and Legal Tax Legal Description4
LOT 48 FOX HOLLOW SUB PHASE TWO MB 41 PG 95 PER OR 4116 PG 1982 PER OR 5332 PG 4616 PER OR 6954 PG 0463
Location Tax and Legal Tax Year
2023
Lock Box Type See Remarks
Lock Box Type: Supra, Supra
Lot Features Other18
Lot Features: Cul-De-Sac, Sprinklers In Front, Sprinklers In Rear, Lot Features: Sprinklers In Front, Dead End Street, Cul-De-Sac, Lot Features: Dead End Street, Lot Features: Sprinklers In Rear
Lot Size Square Feet
11948.51
Major Change Timestamp
2025-06-20T01:41:36Z
Major Change Type
Price Reduced
Modification Timestamp
2025-06-20T01:41:36Z
Patio And Porch Features Wrap Around
Patio And Porch Features: Screened, Porch, Screened, Patio And Porch Features: Porch, Patio, Patio And Porch Features: Covered, Side Porch, Patio And Porch Features: Side Porch, Covered, Patio And Porch Features: Patio
Pets Allowed Yes
Pets Allowed: Yes, Yes
Possession Other22
Close Of Escrow, Possession: Close Of Escrow
Price Change Timestamp
2025-06-20T01:41:36Z
Roof Other23
Roof: Shingle, Shingle
Room Types Bedroom 1 Level
Main
Room Types Bedroom 2 Level
Upper
Room Types Bedroom 3 Level
Upper
Room Types Bedroom 4 Level
Upper
Room Types Bedroom 5 Level
Upper
Room Types Dining Room
true
Room Types Dining Room Level
Main
Room Types Florida Room
true
Room Types Florida Room Level
Main
Room Types Kitchen Level
Main
Room Types Living Room
true
Room Types Living Room Level
Main
Room Types Other Room
true
Room Types Other Room Level
Main
Sewer Unknown
Sewer: Public Sewer, Public Sewer
StatusChangeTimestamp
2024-11-14T18:36:06Z
Utilities Other29
Utilities: Electricity Connected, Utilities: Water Connected, Water Connected, Electricity Connected, Utilities: Sewer Connected, Cable Available, Utilities: Cable Available, Sewer Connected
Water Source Other31
Water Source: Well, Water Source: Public, Well, Public


